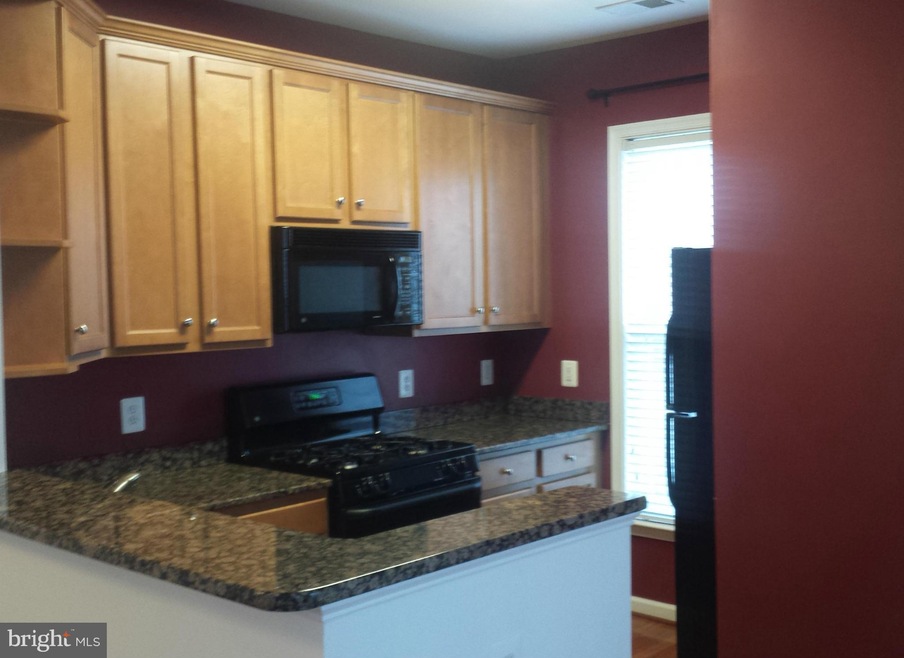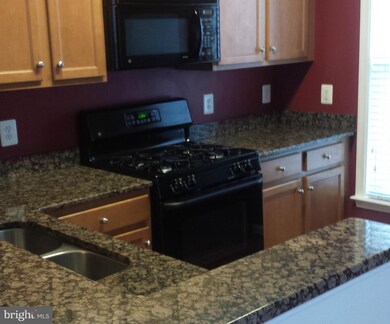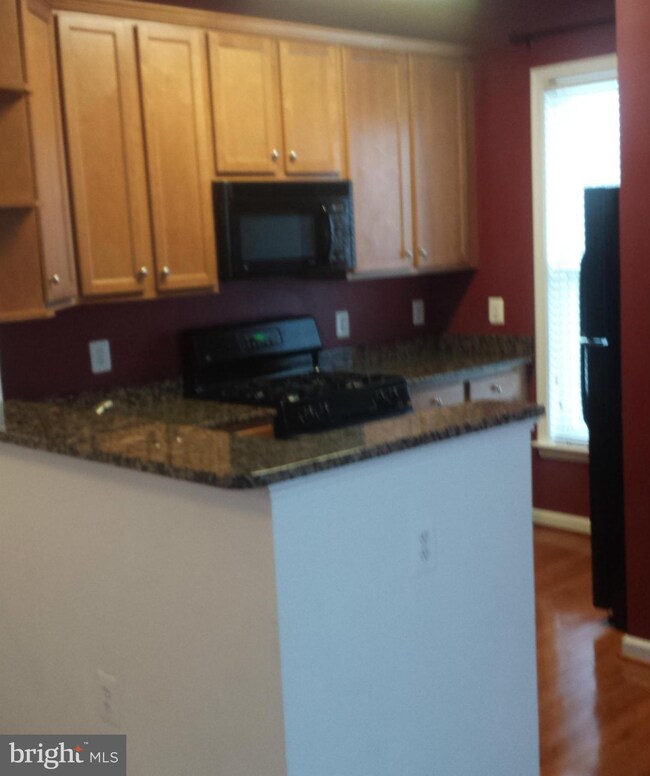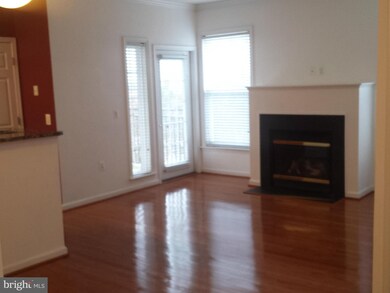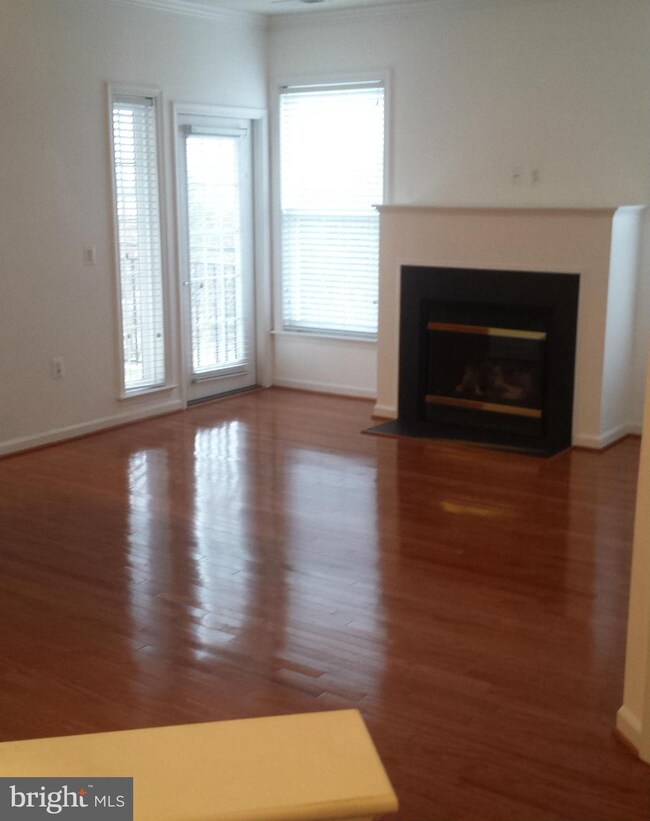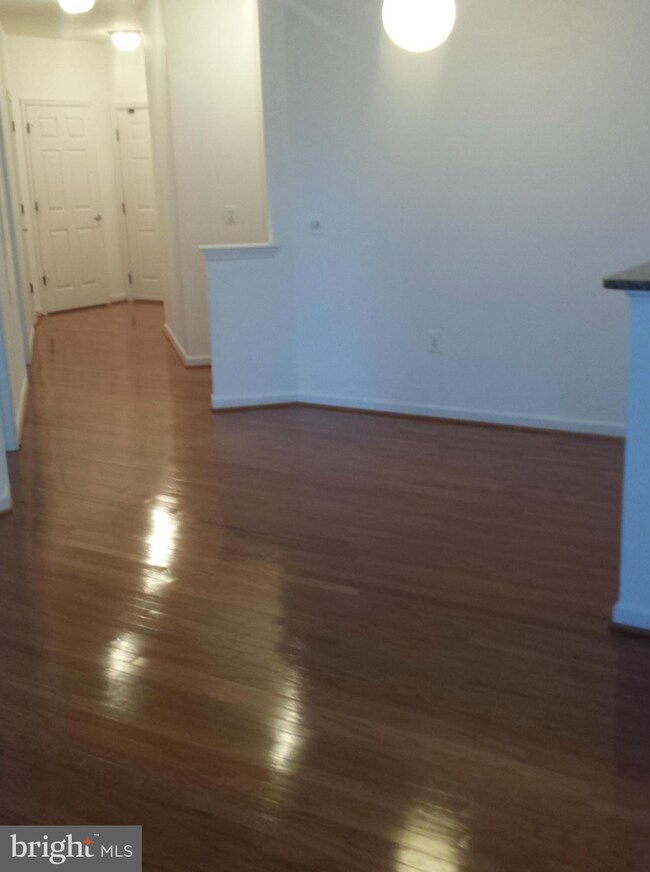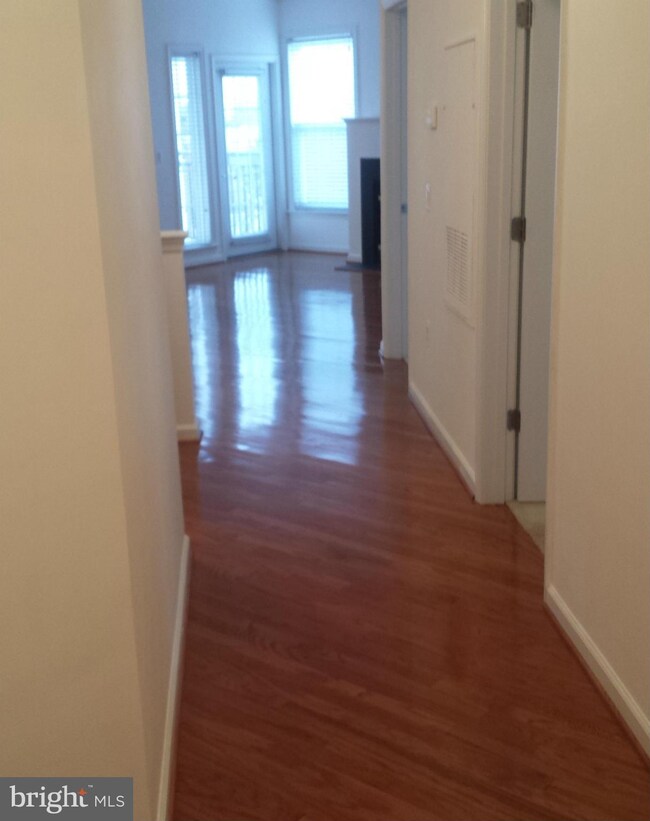
3840 Lightfoot St Unit 249 Chantilly, VA 20151
Highlights
- Fitness Center
- Clubhouse
- Traditional Floor Plan
- Lees Corner Elementary Rated A
- Contemporary Architecture
- 1 Fireplace
About This Home
As of June 2019WELCOME TO THIS WELL MAINTAINED RARE THREE BEDROOMS WITH TWO MASTER SUITES, HARDWOOD FLOORS,FULL SIZE WASHER& DRYER, TWO GARAGE PARKING SPACE,KITCHEN FEATURES GRANTIE COUNTERS, BALCONY, FIREPLACE,FABULOUS AMENITIES: SWIMMING POOL, CLUB ROOM, FITNESS CENTER
Property Details
Home Type
- Condominium
Est. Annual Taxes
- $2,939
Year Built
- Built in 2005
Lot Details
- Property is in very good condition
HOA Fees
- $480 Monthly HOA Fees
Parking
- 2 Assigned Parking Spaces
Home Design
- Contemporary Architecture
- Brick Exterior Construction
Interior Spaces
- 1,233 Sq Ft Home
- Property has 1 Level
- Traditional Floor Plan
- 1 Fireplace
- Screen For Fireplace
- Combination Dining and Living Room
Kitchen
- Gas Oven or Range
- <<microwave>>
- Dishwasher
- Upgraded Countertops
- Disposal
Bedrooms and Bathrooms
- 3 Main Level Bedrooms
- En-Suite Bathroom
- 2 Full Bathrooms
Laundry
- Dryer
- Washer
Home Security
Utilities
- Forced Air Heating and Cooling System
- Vented Exhaust Fan
- Natural Gas Water Heater
- Shared Sewer
Listing and Financial Details
- Assessor Parcel Number 34-4-23- -249
Community Details
Overview
- Association fees include water, trash, snow removal, sewer, reserve funds, lawn maintenance, common area maintenance, management, insurance
- Low-Rise Condominium
- Chantilly Park Community
- Chantilly Park Subdivision
- The community has rules related to alterations or architectural changes, antenna installations, commercial vehicles not allowed, no recreational vehicles, boats or trailers
Amenities
- Clubhouse
- Recreation Room
Recreation
- Fitness Center
- Community Pool
Security
- Fire and Smoke Detector
Ownership History
Purchase Details
Purchase Details
Home Financials for this Owner
Home Financials are based on the most recent Mortgage that was taken out on this home.Purchase Details
Home Financials for this Owner
Home Financials are based on the most recent Mortgage that was taken out on this home.Purchase Details
Home Financials for this Owner
Home Financials are based on the most recent Mortgage that was taken out on this home.Purchase Details
Home Financials for this Owner
Home Financials are based on the most recent Mortgage that was taken out on this home.Similar Homes in Chantilly, VA
Home Values in the Area
Average Home Value in this Area
Purchase History
| Date | Type | Sale Price | Title Company |
|---|---|---|---|
| Gift Deed | -- | None Listed On Document | |
| Deed | $290,000 | Cardinal Title Group Llc | |
| Deed | $275,000 | None Available | |
| Warranty Deed | $205,000 | -- | |
| Special Warranty Deed | $321,754 | -- |
Mortgage History
| Date | Status | Loan Amount | Loan Type |
|---|---|---|---|
| Open | $244,221 | New Conventional | |
| Previous Owner | $140,000 | New Conventional | |
| Previous Owner | $275,000 | VA | |
| Previous Owner | $164,000 | New Conventional | |
| Previous Owner | $262,350 | New Conventional |
Property History
| Date | Event | Price | Change | Sq Ft Price |
|---|---|---|---|---|
| 07/16/2025 07/16/25 | For Sale | $409,000 | +41.0% | $332 / Sq Ft |
| 06/10/2019 06/10/19 | Sold | $290,000 | 0.0% | $235 / Sq Ft |
| 05/21/2019 05/21/19 | Pending | -- | -- | -- |
| 05/21/2019 05/21/19 | For Sale | $290,000 | +5.5% | $235 / Sq Ft |
| 07/31/2017 07/31/17 | Sold | $275,000 | -1.1% | $223 / Sq Ft |
| 06/29/2017 06/29/17 | Pending | -- | -- | -- |
| 05/08/2017 05/08/17 | Price Changed | $278,000 | -6.7% | $225 / Sq Ft |
| 04/22/2017 04/22/17 | Price Changed | $298,000 | +5.3% | $242 / Sq Ft |
| 01/27/2017 01/27/17 | For Sale | $283,000 | -- | $230 / Sq Ft |
Tax History Compared to Growth
Tax History
| Year | Tax Paid | Tax Assessment Tax Assessment Total Assessment is a certain percentage of the fair market value that is determined by local assessors to be the total taxable value of land and additions on the property. | Land | Improvement |
|---|---|---|---|---|
| 2024 | $3,916 | $338,020 | $68,000 | $270,020 |
| 2023 | $3,633 | $321,920 | $64,000 | $257,920 |
| 2022 | $3,440 | $300,860 | $60,000 | $240,860 |
| 2021 | $3,331 | $283,830 | $57,000 | $226,830 |
| 2020 | $3,110 | $262,810 | $53,000 | $209,810 |
| 2019 | $1,321 | $257,700 | $52,000 | $205,700 |
| 2018 | $3,055 | $265,670 | $53,000 | $212,670 |
| 2017 | $2,990 | $257,500 | $52,000 | $205,500 |
| 2016 | $2,939 | $253,690 | $51,000 | $202,690 |
| 2015 | $2,754 | $246,760 | $49,000 | $197,760 |
| 2014 | $2,748 | $246,760 | $49,000 | $197,760 |
Agents Affiliated with this Home
-
Kang Kim

Seller's Agent in 2025
Kang Kim
Ko-Am Realty & Investment, Inc.
(703) 855-5858
3 Total Sales
-
Christopher DiNapoli

Seller's Agent in 2019
Christopher DiNapoli
Samson Properties
(571) 237-2347
74 Total Sales
-
Tammy Son

Buyer's Agent in 2019
Tammy Son
RE/MAX
(571) 236-1911
2 in this area
94 Total Sales
-
Jeff Lee
J
Seller's Agent in 2017
Jeff Lee
United Realty, Inc.
(703) 598-1668
5 Total Sales
Map
Source: Bright MLS
MLS Number: 1001779809
APN: 0344-23-0249
- 3840 Lightfoot St Unit 344
- 3810 Lightfoot St Unit 408
- 3830 Lightfoot St Unit 335
- 3903 Beeker Mill Place
- 13779 Lowe St
- 4134 Meadowland Ct Unit 71
- 4157 Weeping Willow Ct Unit 147A
- 4077 Weeping Willow Ct Unit 136E
- 4038 Spring Run Ct Unit 7A
- 4158 Pleasant Meadow Ct Unit 108D
- 13601 Roger Mack Ct
- 13714 Autumn Vale Ct
- 4127 Dallas Hutchison St
- 13706 Lynncroft Dr
- 4223 Moselle Dr
- 3630 Elderberry Place
- 3414 Tyburn Tree Ct
- 13813 Sauterne Way
- 13619 Flintwood Place
- 3414 Hidden Meadow Dr
