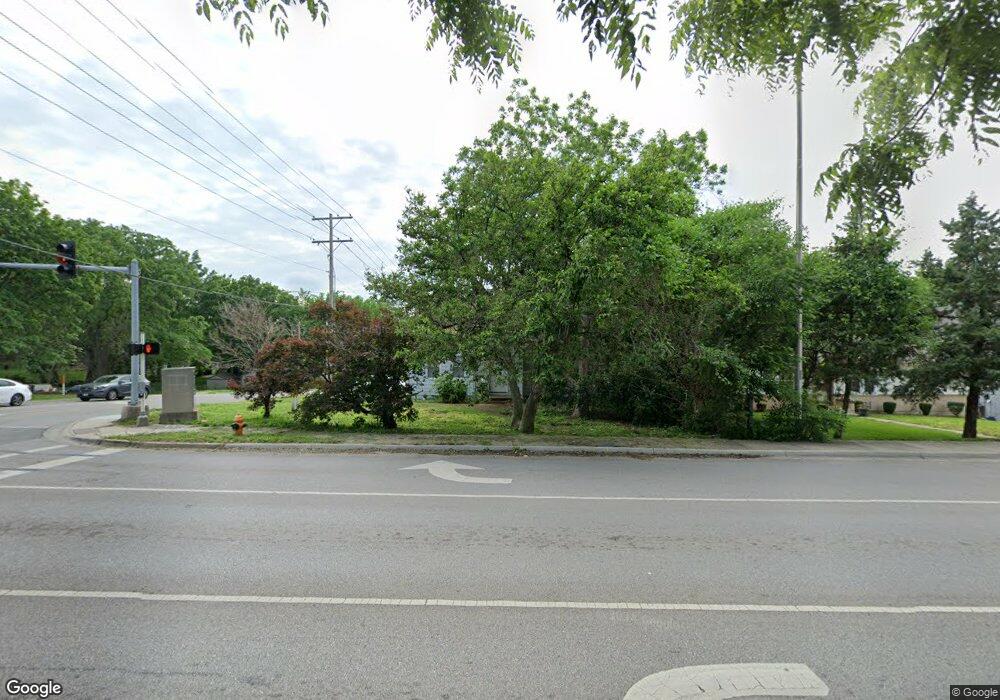3840 S Crysler Ave Independence, MO 64055
Pitcher NeighborhoodEstimated Value: $266,000 - $290,000
4
Beds
3
Baths
1,784
Sq Ft
$153/Sq Ft
Est. Value
About This Home
This home is located at 3840 S Crysler Ave, Independence, MO 64055 and is currently estimated at $272,559, approximately $152 per square foot. 3840 S Crysler Ave is a home located in Jackson County with nearby schools including Little Blue Elementary School, Raytown Middle School, and Raytown South High School.
Ownership History
Date
Name
Owned For
Owner Type
Purchase Details
Closed on
Apr 9, 2009
Sold by
Acree Morris L
Bought by
Williams Isaiah D and Williams Jasmine L
Current Estimated Value
Home Financials for this Owner
Home Financials are based on the most recent Mortgage that was taken out on this home.
Original Mortgage
$91,315
Outstanding Balance
$57,653
Interest Rate
5.24%
Mortgage Type
FHA
Estimated Equity
$214,906
Create a Home Valuation Report for This Property
The Home Valuation Report is an in-depth analysis detailing your home's value as well as a comparison with similar homes in the area
Home Values in the Area
Average Home Value in this Area
Purchase History
| Date | Buyer | Sale Price | Title Company |
|---|---|---|---|
| Williams Isaiah D | -- | Chicago |
Source: Public Records
Mortgage History
| Date | Status | Borrower | Loan Amount |
|---|---|---|---|
| Open | Williams Isaiah D | $91,315 |
Source: Public Records
Tax History
| Year | Tax Paid | Tax Assessment Tax Assessment Total Assessment is a certain percentage of the fair market value that is determined by local assessors to be the total taxable value of land and additions on the property. | Land | Improvement |
|---|---|---|---|---|
| 2025 | $2,810 | $31,910 | $5,791 | $26,119 |
| 2024 | $2,810 | $35,072 | $7,087 | $27,985 |
| 2023 | $2,796 | $35,072 | $4,596 | $30,476 |
| 2022 | $1,995 | $24,130 | $6,280 | $17,850 |
| 2021 | $1,995 | $24,130 | $6,280 | $17,850 |
| 2020 | $1,766 | $21,077 | $6,280 | $14,797 |
| 2019 | $1,749 | $21,077 | $6,280 | $14,797 |
| 2018 | $1,643 | $19,678 | $3,837 | $15,841 |
| 2017 | $1,596 | $19,678 | $3,837 | $15,841 |
| 2016 | $1,596 | $19,186 | $4,110 | $15,076 |
| 2014 | $1,557 | $18,626 | $3,990 | $14,636 |
Source: Public Records
Map
Nearby Homes
- 3826 S Crysler Ave
- 3800 S Crysler Ave
- 3807 S Fuller Ave
- 4007 S Crysler Ave Unit 8
- 4009 S Crysler Ave Unit 38 apt 2
- 11628 E 38th Terrace S
- 1217 W 36 St S
- 3601 Shady Bend Dr
- 4026 Blue Ridge Blvd
- 12310 E 43rd St S Unit B10
- 12300 E 43rd St S Unit 1 A
- 4120 S Cottage Ave
- 4124 S Union St
- 3500 S Delaware Ave
- 4216 S Union St
- 12108 Markham Rd
- 4016 S Spring St
- 11241 Highridge Dr
- 3606 S Spring St
- 13411 E 39th St S
- 3838 S Crysler Ave
- 3900 S Crysler Ave
- 3901 S Fuller Ave
- 3901 S Crysler Ave
- 3804 S Crysler Ave
- 3911 S Fuller Ave
- 3910 S Crysler Ave
- 3825 S Fuller Ave
- 3831 S Fuller Ave
- 3802 S Crysler Ave
- 12411 E 39th St S
- 12415 E 39th St S
- 3835 S Crysler Ave
- 12402 E 39th Terrace S
- 12406 E 39th Terrace S
- 12406 E 39th Terrace S
- 12417 E 39th St S
- 12413 E 39th St S
- 3839 S Crysler Ave
- 12228 E 39th Terrace S
Your Personal Tour Guide
Ask me questions while you tour the home.
