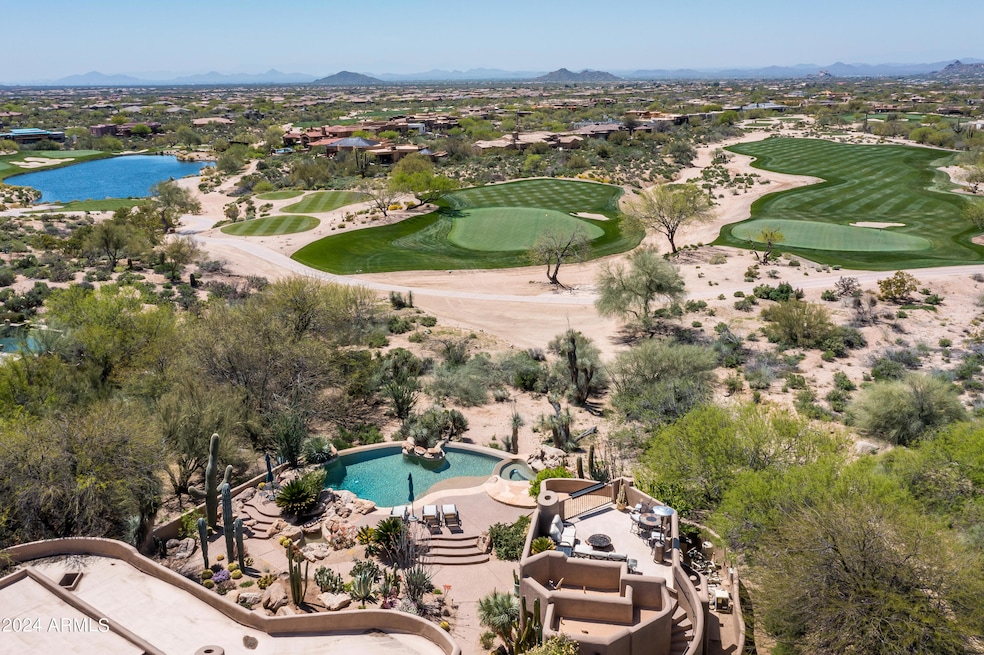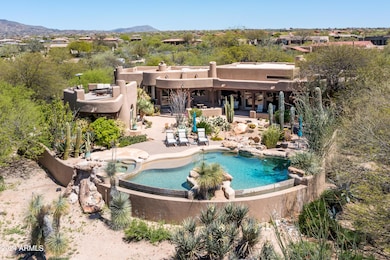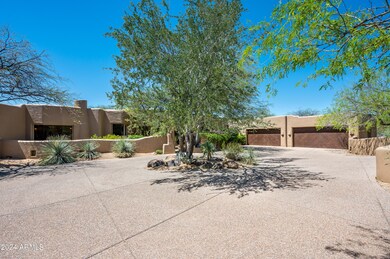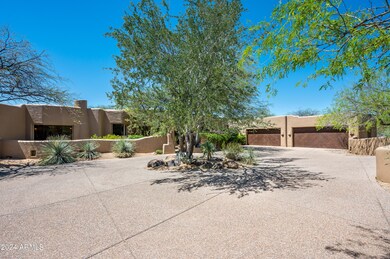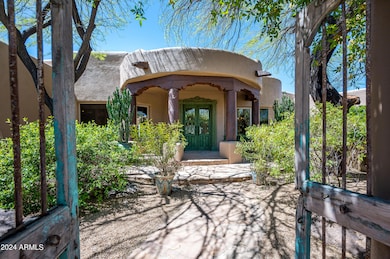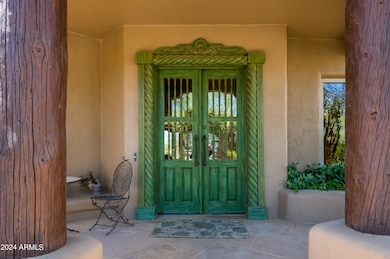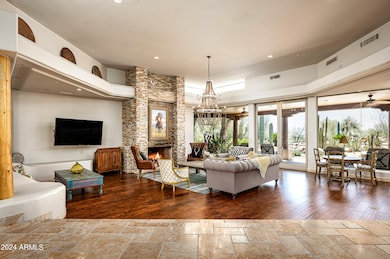38400 N 102nd St Scottsdale, AZ 85262
Desert Mountain Neighborhood
4
Beds
4.5
Baths
5,041
Sq Ft
1.19
Acres
Highlights
- Guest House
- On Golf Course
- Mountain View
- Black Mountain Elementary School Rated A-
- Heated Spa
- Wood Flooring
About This Home
Rustic Southwest style home located behind the 3rd hole of the Renegade Golf course in desert mountain. 4 Beds , 4.5 bath + office. Three beds and office in main house and a separate guest casita with a upper deck to see the the city lights and down valley views. Beds: 2 Kings size beds, 1 queen and 2 twins with a sleeper sofa in the office. Some furniture has been changed out . New photos will be coming soon
Home Details
Home Type
- Single Family
Est. Annual Taxes
- $7,891
Year Built
- Built in 1997
Lot Details
- 1.19 Acre Lot
- On Golf Course
- Desert faces the front and back of the property
- Block Wall Fence
Parking
- 2 Car Garage
Home Design
- Santa Fe Architecture
- Wood Frame Construction
- Foam Roof
- Stucco
Interior Spaces
- 5,041 Sq Ft Home
- 1-Story Property
- Furnished
- Ceiling Fan
- 3 Fireplaces
- Mountain Views
Kitchen
- Eat-In Kitchen
- Gas Cooktop
- Built-In Microwave
- Kitchen Island
- Granite Countertops
Flooring
- Wood
- Stone
Bedrooms and Bathrooms
- 4 Bedrooms
- Primary Bathroom is a Full Bathroom
- 4.5 Bathrooms
- Double Vanity
- Bidet
Laundry
- Dryer
- Washer
Pool
- Heated Spa
- Heated Pool
Outdoor Features
- Covered Patio or Porch
- Built-In Barbecue
Additional Homes
- Guest House
Schools
- Black Mountain Elementary School
- Sonoran Trails Middle School
- Cactus Shadows High School
Utilities
- Cooling Available
- Heating System Uses Natural Gas
- High Speed Internet
Listing and Financial Details
- Rent includes electricity, gas, water, utility caps apply, sewer, pool svc-chem only, pest control svc, linen, gardening service, dishes
- 2-Month Minimum Lease Term
- Tax Lot 406
- Assessor Parcel Number 219-11-878
Community Details
Overview
- Property has a Home Owners Association
- Dm HOA, Phone Number (480) 635-5600
- Built by T's Construction
- Desert Mountain Subdivision, Custom Floorplan
Recreation
- Bike Trail
Pet Policy
- Call for details about the types of pets allowed
Map
Source: Arizona Regional Multiple Listing Service (ARMLS)
MLS Number: 6698094
APN: 219-11-878
Nearby Homes
- 10354 E Celestial Dr
- 10443 E Scopa Trail
- 10119 E Horizon Dr
- 10325 E Celestial Dr
- 10238 E Rising Sun Dr Unit 3
- 38706 N 104th St Unit 29
- 10597 E Rising Sun Dr
- 10443 E Rising Sun Dr
- 10201 E Joy Ranch Rd Unit 387
- 10098 E Sundance Trail
- 39032 N 101st Way
- 39221 N 104th Place Unit 10
- 38792 N 107th Place
- 39253 N 104th Place
- 10651 E Fernwood Ln
- 10432 E Winter Sun Dr
- 37505 N 104th Place
- 10336 E Chia Way
- 9775 E Hidden Valley Rd
- 9894 E Miramonte Dr
- 10162 E Joy Ranch Rd
- 10277 E Nolina Trail
- 10507 E Fernwood Ln
- 39096 N 102nd Way
- 10010 E Taos Dr
- 10397 E Loving Tree Ln
- 9894 E Miramonte Dr
- 10214 E Old Trail Rd
- 10663 E Fernwood Ln
- 10071 E Graythorn Dr
- 10687 E Fernwood Ln
- 10111 E Graythorn Dr
- 9802 E Hidden Valley Rd
- 9853 E Sundance Trail
- 9792 E Forgotten Hills Dr
- 10015 E Graythorn Dr
- 9898 E Graythorn Dr
- 9915 E Graythorn Dr
- 10989 E Taos Dr
- 10191 E Filaree Ln
