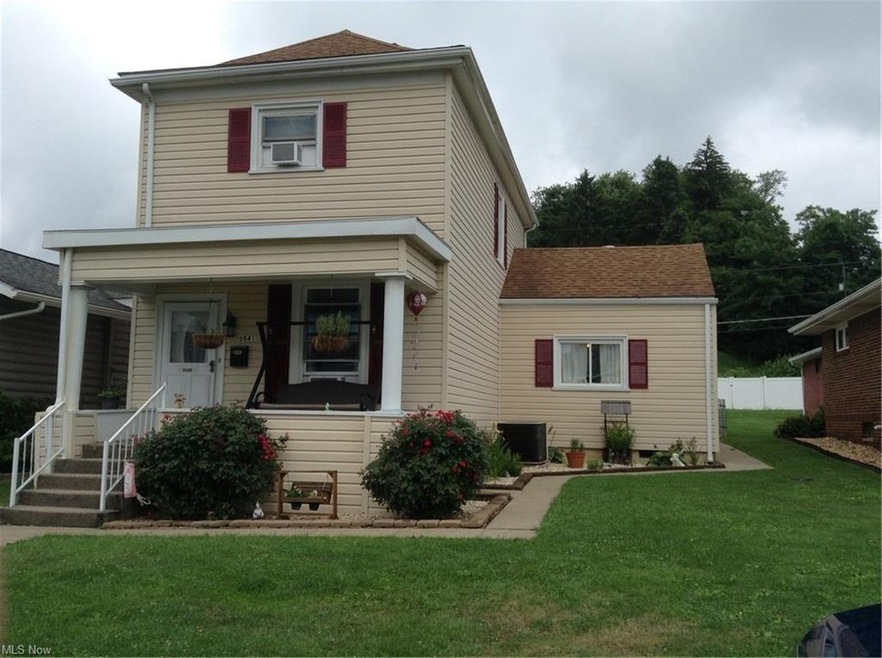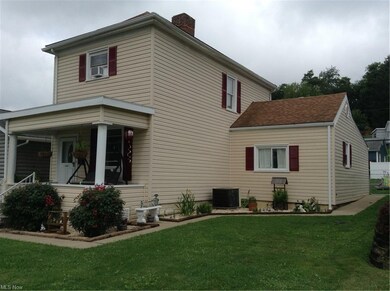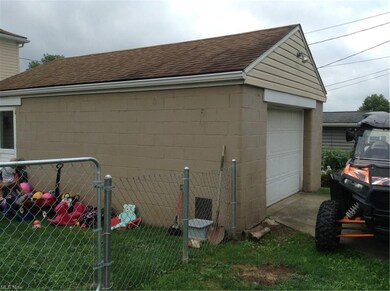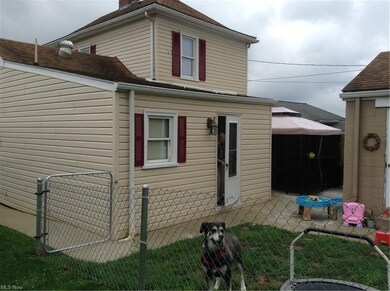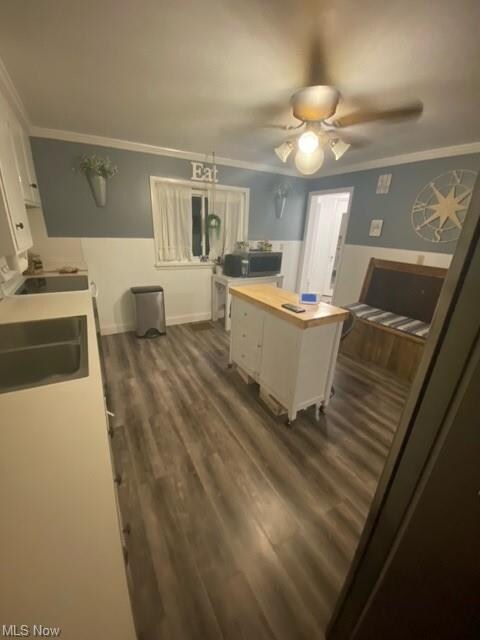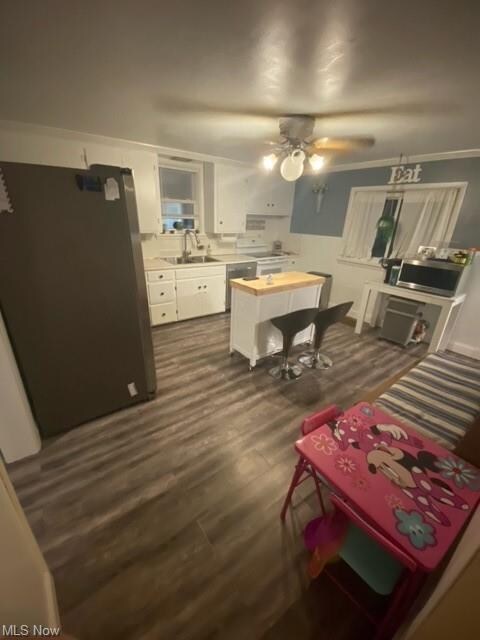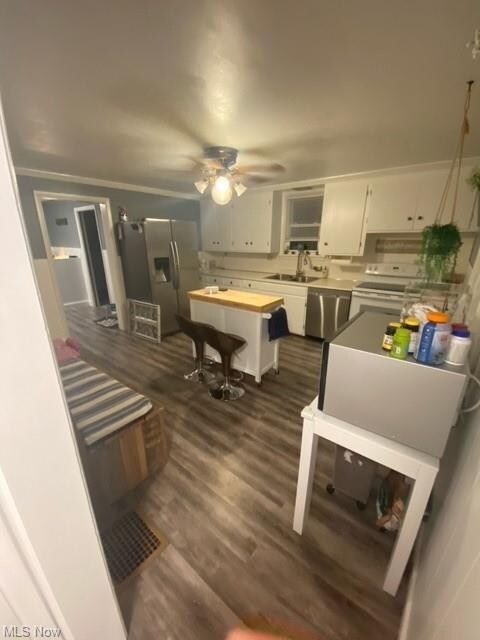
3841 Adams Ave Shadyside, OH 43947
Highlights
- Traditional Architecture
- 1 Car Detached Garage
- Forced Air Heating and Cooling System
- Jefferson Avenue Elementary School Rated A-
- Enclosed patio or porch
About This Home
As of October 2021Nicely updated home in great neighborhood close to the athletic fields. Has a one car detached garage, a patio and enclosed front porch. Home is well maintained and is move-in ready. Gas/oil rights transfer. Not under a lease. Home warranty is offered. New A/C unit has just been installed. There are 2 bedrooms upstairs and a 3rd bedroom could be placed downstairs. The front porch is in the process of being repaired.
Last Agent to Sell the Property
Sulek & Experts Real Estate License #2002009803 Listed on: 07/12/2021
Home Details
Home Type
- Single Family
Est. Annual Taxes
- $1,501
Year Built
- Built in 1953
Lot Details
- 3,920 Sq Ft Lot
- Lot Dimensions are 100 x 40
Parking
- 1 Car Detached Garage
Home Design
- Traditional Architecture
- Asphalt Roof
- Vinyl Construction Material
Interior Spaces
- 1,442 Sq Ft Home
- 2-Story Property
- Partial Basement
Kitchen
- Range<<rangeHoodToken>>
- Dishwasher
- Disposal
Bedrooms and Bathrooms
- 2 Bedrooms
Outdoor Features
- Enclosed patio or porch
Utilities
- Forced Air Heating and Cooling System
- Heating System Uses Gas
Listing and Financial Details
- Assessor Parcel Number 17-00260.000
Ownership History
Purchase Details
Home Financials for this Owner
Home Financials are based on the most recent Mortgage that was taken out on this home.Purchase Details
Home Financials for this Owner
Home Financials are based on the most recent Mortgage that was taken out on this home.Purchase Details
Home Financials for this Owner
Home Financials are based on the most recent Mortgage that was taken out on this home.Purchase Details
Purchase Details
Similar Homes in Shadyside, OH
Home Values in the Area
Average Home Value in this Area
Purchase History
| Date | Type | Sale Price | Title Company |
|---|---|---|---|
| Survivorship Deed | $130,000 | Northwest Ttl Fam Companies | |
| Warranty Deed | $98,000 | Mutual Title Agency Inc | |
| Warranty Deed | $73,000 | Attorney | |
| Deed | $41,000 | -- | |
| Deed | -- | -- |
Mortgage History
| Date | Status | Loan Amount | Loan Type |
|---|---|---|---|
| Open | $115,700 | Future Advance Clause Open End Mortgage | |
| Closed | $100,000 | New Conventional | |
| Previous Owner | $28,000 | Unknown | |
| Previous Owner | $27,000 | Purchase Money Mortgage |
Property History
| Date | Event | Price | Change | Sq Ft Price |
|---|---|---|---|---|
| 10/07/2021 10/07/21 | Sold | $130,000 | -13.3% | $90 / Sq Ft |
| 08/30/2021 08/30/21 | Pending | -- | -- | -- |
| 08/13/2021 08/13/21 | Price Changed | $149,900 | -2.7% | $104 / Sq Ft |
| 07/22/2021 07/22/21 | Price Changed | $154,000 | -3.1% | $107 / Sq Ft |
| 07/12/2021 07/12/21 | For Sale | $159,000 | +62.2% | $110 / Sq Ft |
| 09/21/2015 09/21/15 | Sold | $98,000 | -1.9% | $68 / Sq Ft |
| 07/29/2015 07/29/15 | Pending | -- | -- | -- |
| 04/21/2015 04/21/15 | For Sale | $99,900 | -- | $69 / Sq Ft |
Tax History Compared to Growth
Tax History
| Year | Tax Paid | Tax Assessment Tax Assessment Total Assessment is a certain percentage of the fair market value that is determined by local assessors to be the total taxable value of land and additions on the property. | Land | Improvement |
|---|---|---|---|---|
| 2024 | $1,790 | $44,710 | $5,510 | $39,200 |
| 2023 | $1,731 | $39,060 | $5,510 | $33,550 |
| 2022 | $1,731 | $39,057 | $5,506 | $33,551 |
| 2021 | $1,721 | $39,060 | $5,509 | $33,551 |
| 2020 | $1,501 | $33,390 | $4,710 | $28,680 |
| 2019 | $1,504 | $33,390 | $4,710 | $28,680 |
| 2018 | $1,449 | $33,390 | $4,710 | $28,680 |
| 2017 | $1,281 | $25,970 | $5,040 | $20,930 |
| 2016 | $1,285 | $25,970 | $5,040 | $20,930 |
| 2015 | $1,291 | $25,970 | $5,040 | $20,930 |
| 2014 | $1,375 | $27,100 | $4,590 | $22,510 |
| 2013 | $1,163 | $27,100 | $4,590 | $22,510 |
Agents Affiliated with this Home
-
Larry Greenwood

Seller's Agent in 2021
Larry Greenwood
Sulek & Experts Real Estate
(740) 391-9702
1 in this area
67 Total Sales
-
Whitney Czelusniak

Buyer's Agent in 2021
Whitney Czelusniak
The Holden Agency
(740) 310-9240
10 in this area
63 Total Sales
-
Karen Derosa

Seller's Agent in 2015
Karen Derosa
Harvey Goodman, REALTOR
(740) 296-0062
13 in this area
209 Total Sales
Map
Source: MLS Now
MLS Number: 4295290
APN: 17-00260-000
- 3868 Adams Ave
- 200 W 40th St
- 3971 & 3971 REAR Grandview Ave
- 473 W 39th St
- 105 W 40th St
- 4011 Central Ave
- 525 W 39th St
- 3871 Central Ave
- 3970 Central Ave
- 4089 Lincoln Ave
- 157 W 45th St
- 3743 Osage Alley
- 4365 Highland Ave
- 4410 Lincoln Ave
- 52 E 37th St
- 3500 Leona Ave
- 4015 Belmont Ave
- 585 W 45th St
- 3608 Lincoln Ave
- 3480 Central Ave
