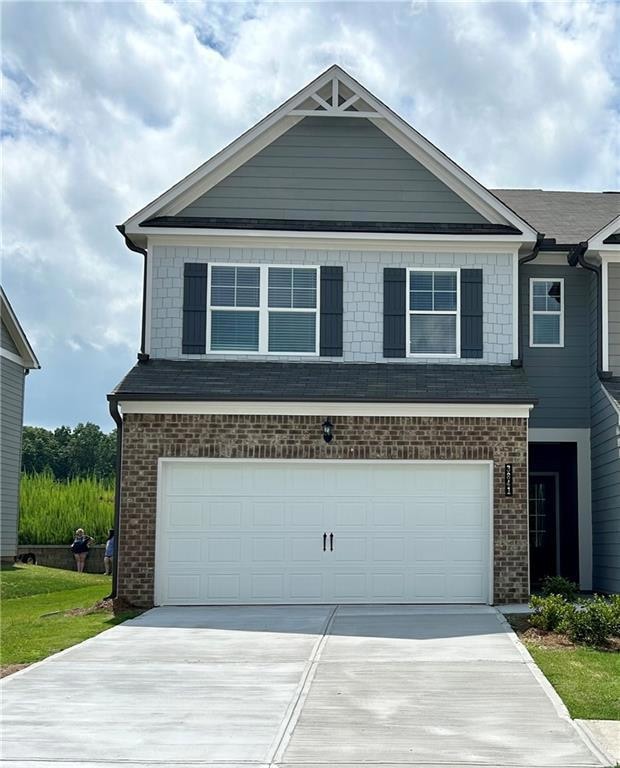3841 Billabong Trail Gainesville, GA 30534
Dawson County NeighborhoodEstimated payment $2,408/month
Highlights
- New Construction
- Craftsman Architecture
- Solid Surface Countertops
- Robinson Elementary School Rated 9+
- Mountain View
- Community Pool
About This Home
Welcome to the Cheyenne floor plan! $25K TO USE ANY WAY YOU WANT OR MAY QUALIFY FOR 4.99% FIXED RATE WITH AMERIS BANK, PLUS UP TO $7500.00 CLOSING COST WITH APPROVED LENDER. END UNIT!!INCENTIVE IS OFFERED ON ANY OF OUR QUICK MOVE IN HOMES. iYou will love this new townhome community within a short and easy walk to a soon to open Publix, CVS, restaurants, and shops. Enjoy the mountain views as you walk home on the lighted sidewalks. All plans in this new community feature 3 bedrooms, 2.5 baths, a 2-car garage, an open floor plan, large primary suites, and a primary bath that features a large walk-in closet, double vanity, and a separate soaking tub and shower. Exterior maintenance included. The Cheyenne plan features 1835 square feet and one of our most popular. Interior is finished with Beautiful gray shaker cabinets with soft close doors & granite countertops, large pantry. Ceramic tile in Owners, second bath & laundry, granite vanity tops, Exterior maintenance included in HOA so you will have more time for your own enjoyment! This home is READY FOR IMMEDIATE MOVE-IN.
Townhouse Details
Home Type
- Townhome
Year Built
- Built in 2025 | New Construction
Lot Details
- 362 Sq Ft Lot
- 1 Common Wall
HOA Fees
- $117 Monthly HOA Fees
Parking
- 2 Car Garage
- Garage Door Opener
Home Design
- Craftsman Architecture
- Slab Foundation
- Shingle Roof
- Composition Roof
- Cement Siding
- Stone Siding
- HardiePlank Type
Interior Spaces
- 1,823 Sq Ft Home
- 2-Story Property
- Ceiling height of 9 feet on the lower level
- Ventless Fireplace
- Electric Fireplace
- Double Pane Windows
- Insulated Windows
- Window Treatments
- Family Room with Fireplace
- Mountain Views
- Pull Down Stairs to Attic
Kitchen
- Open to Family Room
- Eat-In Kitchen
- Electric Oven
- Electric Range
- Microwave
- Dishwasher
- Kitchen Island
- Solid Surface Countertops
- Disposal
Flooring
- Carpet
- Ceramic Tile
- Luxury Vinyl Tile
Bedrooms and Bathrooms
- 3 Bedrooms
- Dual Vanity Sinks in Primary Bathroom
- Separate Shower in Primary Bathroom
- Soaking Tub
Laundry
- Laundry Room
- Laundry on upper level
Home Security
Schools
- Lanier Elementary School
- Chestatee Middle School
- Chestatee High School
Utilities
- Zoned Heating and Cooling
- Air Source Heat Pump
- Underground Utilities
- Electric Water Heater
- High Speed Internet
- Phone Available
- Cable TV Available
Additional Features
- ENERGY STAR Qualified Equipment
- Patio
Listing and Financial Details
- Home warranty included in the sale of the property
- Legal Lot and Block 110 / 1
- Assessor Parcel Number 10100 000257
Community Details
Overview
- $1,000 Initiation Fee
- 185 Units
- Somerset At Riverbrook Subdivision
- FHA/VA Approved Complex
- Rental Restrictions
Recreation
- Swim or tennis dues are required
- Community Pool
Security
- Carbon Monoxide Detectors
- Fire and Smoke Detector
Map
Home Values in the Area
Average Home Value in this Area
Property History
| Date | Event | Price | Change | Sq Ft Price |
|---|---|---|---|---|
| 07/09/2025 07/09/25 | Price Changed | $361,910 | -1.4% | $199 / Sq Ft |
| 06/14/2025 06/14/25 | For Sale | $366,910 | -- | $201 / Sq Ft |
Source: First Multiple Listing Service (FMLS)
MLS Number: 7598209
- 3849 Billabong Trail
- 3853 Billabong Trail Unit 113
- 3845 Billabong Trail Unit 111
- 637 Amicalola Dr
- 748 Elm Ln
- 748 Elm Ln Unit 8A
- 38 &51 Mountain Crest Rd
- 0 Mccormick Dr Unit 10509566
- 0 Mccormick Dr Unit 7568882
- 564 Ridge Rd
- 135 April Trace Rd
- 595 Ridge Rd
- 590 Ridge Rd
- 0 Crane Rd Unit 10445403
- 115 Deer Trail
- 0 Cain Rd Unit 10372980
- 00 Afton Rd
- 182 Blue Sage Dr
- 838 Wildcat Trail
- 129 Softwood Ct
- 1545 Dawson Petit Ridge Dr
- 1545 Petit Ridge Dr
- 270 Buckskull Hollow Dr Unit 340
- 405 Sconti Ridge
- 937 Scenic Ln
- 120 Rocky Stream Ct
- 7128 Dawsonville Hwy
- 6374 Dawsonville Hwy
- 361 Tower Dr
- 196 Bent Ridge Dr N
- 179 Pearl Chambers Dr
- 7402 Courtyard Dr
- 82 Nashport Ln
- 21 Flint Dr
- 15 N Rim Dr
- 101 Shepard Dr
- 9947 Doublehead Gap Rd
- 634 S Main St
- 142 Cedar Springs Ln







