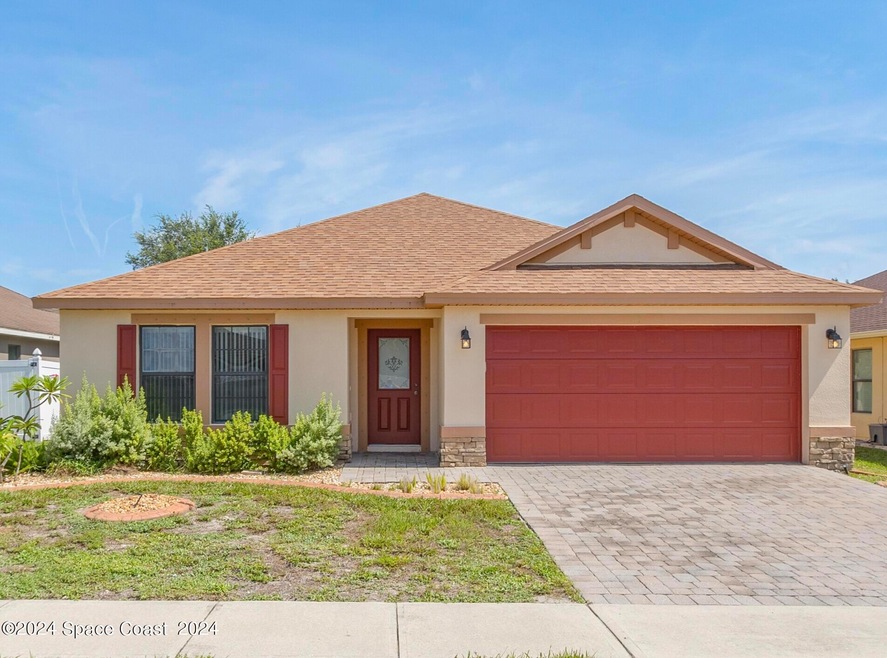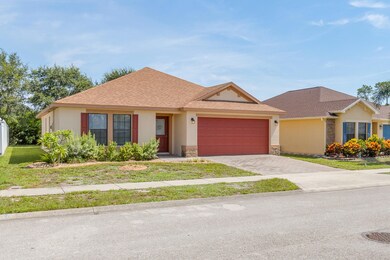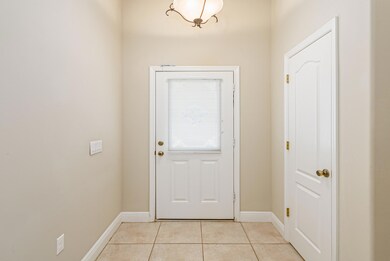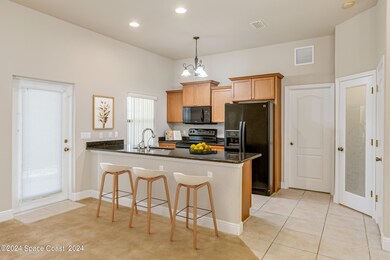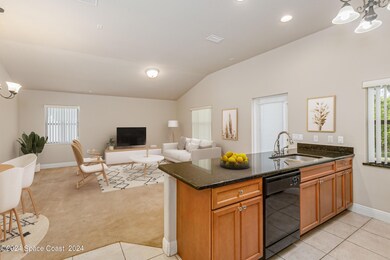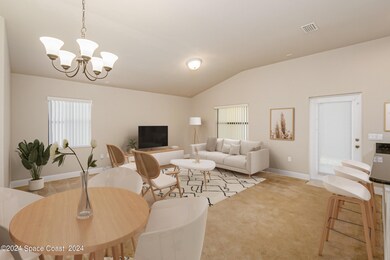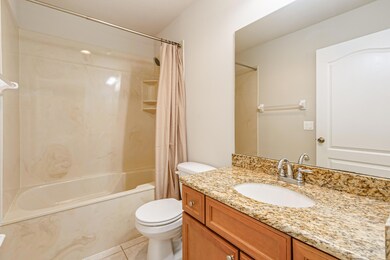
3841 Brantley Cir Rockledge, FL 32955
Highlights
- Vaulted Ceiling
- Traditional Architecture
- Hurricane or Storm Shutters
- Rockledge Senior High School Rated A-
- Covered patio or porch
- 2 Car Attached Garage
About This Home
As of December 2024PRICE REDUCTION! Welcome to your new home! This move in ready 3-bedroom, 2-bath home features a brick paver driveway and walkway, an open floor plan with a spacious great room, kitchen with granite countertops, a walk-in pantry, and a breakfast bar for casual dining. The large primary bedroom has a walk in closet and a generous bath with granite counters, double sinks and a walk in shower. Enjoy cool evenings on the attached covered patio. New roof July 2019.
Last Agent to Sell the Property
Salt Water Realty of Brevard License #3139626 Listed on: 08/02/2024
Last Buyer's Agent
Non-Member Non-Member Out Of Area
Non-MLS or Out of Area License #nonmls
Home Details
Home Type
- Single Family
Est. Annual Taxes
- $1,486
Year Built
- Built in 2011
Lot Details
- 6,098 Sq Ft Lot
- South Facing Home
- Front and Back Yard Sprinklers
HOA Fees
- $23 Monthly HOA Fees
Parking
- 2 Car Attached Garage
- Garage Door Opener
Home Design
- Traditional Architecture
- Shingle Roof
- Block Exterior
- Asphalt
- Stucco
Interior Spaces
- 1,294 Sq Ft Home
- 1-Story Property
- Vaulted Ceiling
- Ceiling Fan
- Hurricane or Storm Shutters
Kitchen
- Breakfast Bar
- Electric Range
- Microwave
- Ice Maker
- Dishwasher
- Disposal
Flooring
- Carpet
- Tile
Bedrooms and Bathrooms
- 3 Bedrooms
- Split Bedroom Floorplan
- Walk-In Closet
- 2 Full Bathrooms
- Shower Only
Laundry
- Laundry in unit
- Washer and Electric Dryer Hookup
Schools
- Williams Elementary School
- Mcnair Middle School
- Rockledge High School
Utilities
- Central Heating and Cooling System
- Electric Water Heater
- Cable TV Available
Additional Features
- Grip-Accessible Features
- Covered patio or porch
Community Details
- Brackenwood Association, Phone Number (207) 650-1826
- Brackenwood Subdivision
Listing and Financial Details
- Assessor Parcel Number 25-36-23-26-00000.0-0052.00
Ownership History
Purchase Details
Home Financials for this Owner
Home Financials are based on the most recent Mortgage that was taken out on this home.Purchase Details
Home Financials for this Owner
Home Financials are based on the most recent Mortgage that was taken out on this home.Purchase Details
Purchase Details
Similar Homes in the area
Home Values in the Area
Average Home Value in this Area
Purchase History
| Date | Type | Sale Price | Title Company |
|---|---|---|---|
| Warranty Deed | $351,200 | Landing Title Agency | |
| Warranty Deed | $351,200 | Landing Title Agency | |
| Deed Of Distribution | $100 | None Listed On Document | |
| Deed Of Distribution | $100 | None Listed On Document | |
| Interfamily Deed Transfer | -- | Attorney | |
| Corporate Deed | $140,000 | Liberety Title | |
| Corporate Deed | -- | Liberty Title |
Mortgage History
| Date | Status | Loan Amount | Loan Type |
|---|---|---|---|
| Open | $351,116 | VA | |
| Closed | $351,116 | VA |
Property History
| Date | Event | Price | Change | Sq Ft Price |
|---|---|---|---|---|
| 12/31/2024 12/31/24 | Sold | $339,900 | 0.0% | $263 / Sq Ft |
| 12/03/2024 12/03/24 | Pending | -- | -- | -- |
| 11/05/2024 11/05/24 | Price Changed | $339,900 | -2.9% | $263 / Sq Ft |
| 08/27/2024 08/27/24 | Price Changed | $349,900 | -2.8% | $270 / Sq Ft |
| 08/02/2024 08/02/24 | For Sale | $360,000 | -- | $278 / Sq Ft |
Tax History Compared to Growth
Tax History
| Year | Tax Paid | Tax Assessment Tax Assessment Total Assessment is a certain percentage of the fair market value that is determined by local assessors to be the total taxable value of land and additions on the property. | Land | Improvement |
|---|---|---|---|---|
| 2023 | $1,486 | $132,420 | $0 | $0 |
| 2022 | $1,449 | $128,570 | $0 | $0 |
| 2021 | $1,464 | $124,830 | $0 | $0 |
| 2020 | $1,461 | $123,110 | $0 | $0 |
| 2019 | $1,447 | $120,350 | $0 | $0 |
| 2018 | $1,444 | $118,110 | $0 | $0 |
| 2017 | $1,446 | $115,690 | $0 | $0 |
| 2016 | $1,452 | $113,320 | $45,000 | $68,320 |
| 2015 | $1,483 | $112,540 | $45,000 | $67,540 |
| 2014 | $1,477 | $111,650 | $42,000 | $69,650 |
Agents Affiliated with this Home
-
Colleen Jacques
C
Seller's Agent in 2024
Colleen Jacques
Salt Water Realty of Brevard
(321) 266-5918
1 in this area
4 Total Sales
-
N
Buyer's Agent in 2024
Non-Member Non-Member Out Of Area
Non-MLS or Out of Area
Map
Source: Space Coast MLS (Space Coast Association of REALTORS®)
MLS Number: 1021013
APN: 25-36-23-26-00000.0-0052.00
- 3791 Brantley Cir
- 3672 Brantley Cir
- 1887 Rockledge Dr
- 1919 Rockledge Dr
- 325 Melton Ct
- 4191 Brantley Cir
- 1825 Rockledge Dr
- 308 Tunbridge Dr Unit 8
- 320 Pebble Hill Way
- 1217 Casey Ave
- 349 Pebble Hill Way
- 11 Bayshore Ct
- 443 Wenthrop Cir
- 51 Bayshore Ct
- 3852 San Miguel Ln
- 3873 San Miguel Ln
- 3895 Harvest Cir
- 466 Stonehenge Cir
- 504 Glenbrook Cir
- 483 Wynfield Cir
