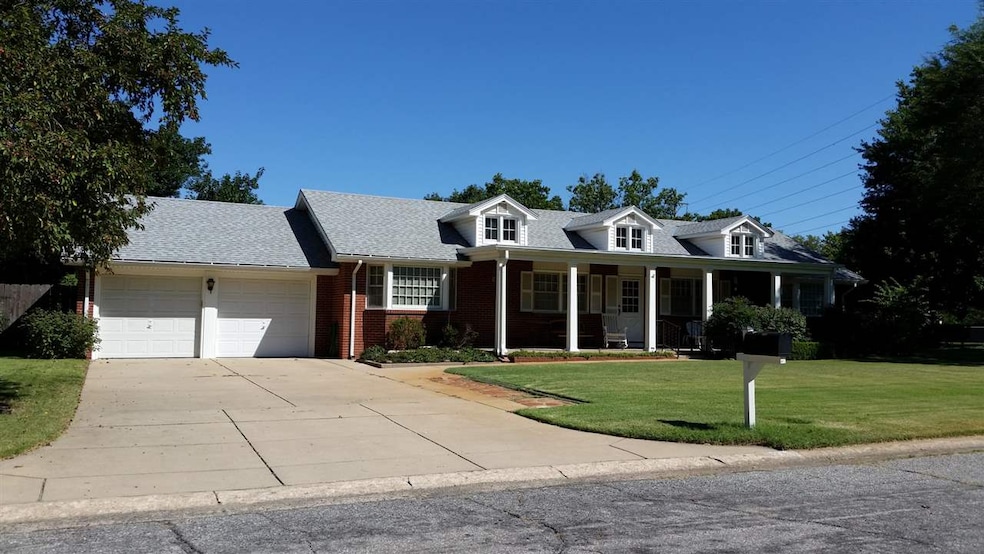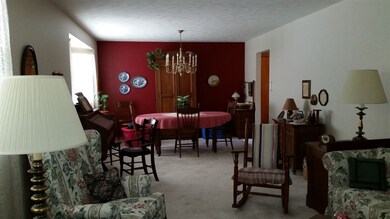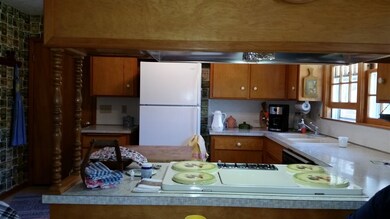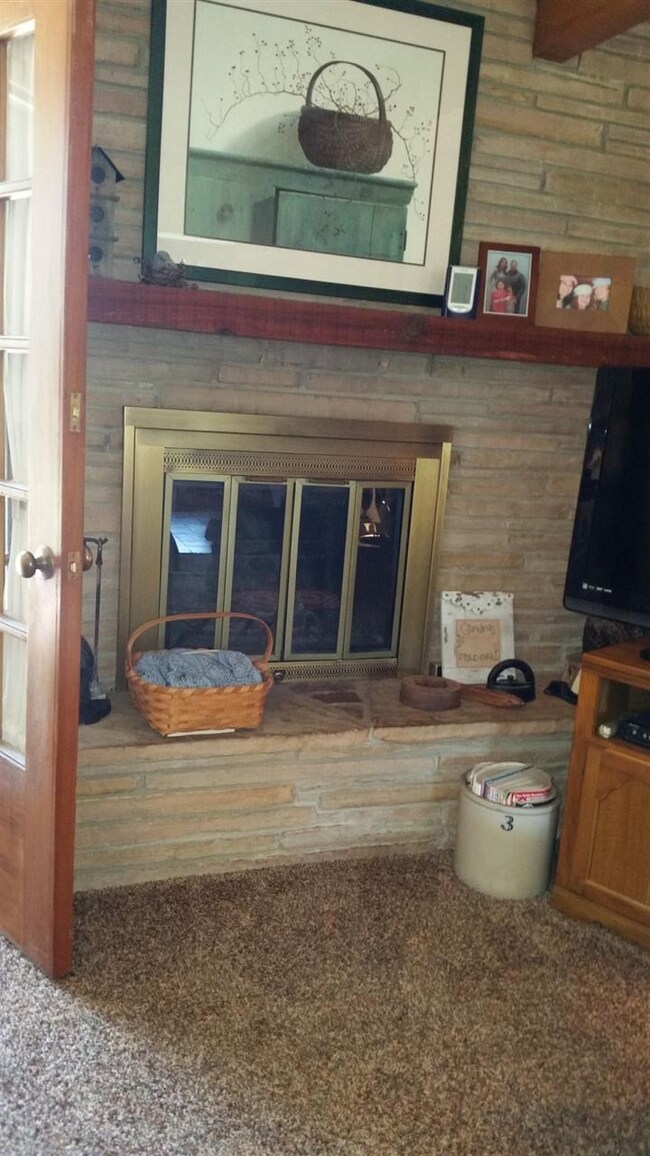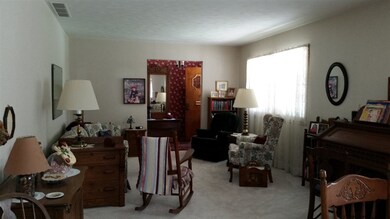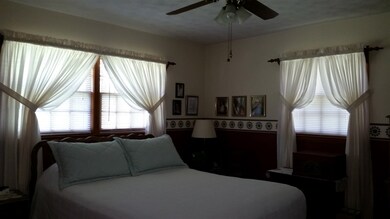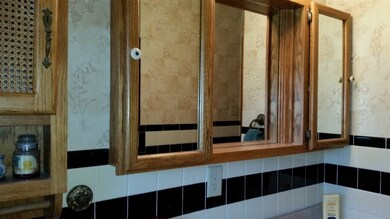
3841 N Friar Ln Wichita, KS 67204
Sherwood Glen NeighborhoodEstimated Value: $243,087 - $258,000
Highlights
- RV Access or Parking
- Ranch Style House
- 2 Car Attached Garage
- Community Lake
- Wood Flooring
- Storm Windows
About This Home
As of October 2015Stately Brick 3-BEDROOM 2-BATH 2-CAR on nearly 1/2 Acre in SHERWOOD GLEN. Everything is on ONE LEVEL. Well maintained condition. All construction displays an attention to details. Two BAY Windows, three Decorative Dormer windows. FORMAL DINING area has Bay Window. Family room has Exposed ceiling BEAMS and Wood burning FIREPLACE. One Bedroom has BUILT-IN DESK and SHELVING in Bay Window. Original HARDWOOD Floors under Carpet. Hallway LAUNDRY is conveniently located. Hall has whole house ATTIC FAN Both BATHs have tiled walls. KITCHEN has Eating Bar, newer Oven and Refrigerator Stays. Insulated Garage has built-in Storage and Furnace for Workshop area. All BRICK HOME has Vinyl soffits Trim for low maintenance. The Tidy LANDSCAPING & Edging shows much TLC. Property has Sand Point well for irrigation. PATIO has brick Fireplace/BBQ. Backyard flood light, garden area and three TOOL Storage buildings. The main Backyard is fenced with wood privacy inside the larger Chain link half-acre. Nice location for RV parking beside home. Home has Easy Access to city by I-235. Located in uniquely Tranquil Neighborhood, near Police Academy and Park Playground.
Last Agent to Sell the Property
kathy richstatter
Berkshire Hathaway PenFed Realty License #SP00223145 Listed on: 09/22/2015
Last Buyer's Agent
kathy richstatter
Berkshire Hathaway PenFed Realty License #SP00223145 Listed on: 09/22/2015
Home Details
Home Type
- Single Family
Est. Annual Taxes
- $1,440
Year Built
- Built in 1958
Lot Details
- 0.49 Acre Lot
- Wood Fence
- Chain Link Fence
- Irregular Lot
Home Design
- Ranch Style House
- Brick or Stone Mason
- Composition Roof
- Vinyl Siding
Interior Spaces
- 1,617 Sq Ft Home
- Ceiling Fan
- Wood Burning Fireplace
- Fireplace With Gas Starter
- Attached Fireplace Door
- Window Treatments
- Family Room with Fireplace
- Combination Dining and Living Room
- Wood Flooring
- Crawl Space
- Attic Fan
Kitchen
- Breakfast Bar
- Oven or Range
- Electric Cooktop
- Range Hood
- Dishwasher
- Disposal
Bedrooms and Bathrooms
- 3 Bedrooms
- En-Suite Primary Bedroom
- Bathtub
Laundry
- Laundry on main level
- 220 Volts In Laundry
Home Security
- Security Lights
- Storm Windows
- Storm Doors
Parking
- 2 Car Attached Garage
- Garage Door Opener
- RV Access or Parking
Outdoor Features
- Patio
- Outdoor Storage
- Rain Gutters
Schools
- Pleasant Valley Elementary And Middle School
- North High School
Utilities
- Forced Air Heating and Cooling System
- Heating System Uses Gas
Listing and Financial Details
- Assessor Parcel Number 00087-099-30-0-34-04-027.00
Community Details
Overview
- Sherwood Glen Subdivision
- Community Lake
- Greenbelt
Recreation
- Community Playground
Ownership History
Purchase Details
Home Financials for this Owner
Home Financials are based on the most recent Mortgage that was taken out on this home.Similar Homes in Wichita, KS
Home Values in the Area
Average Home Value in this Area
Purchase History
| Date | Buyer | Sale Price | Title Company |
|---|---|---|---|
| Wells Brian L | $132,000 | Security 1St Title |
Mortgage History
| Date | Status | Borrower | Loan Amount |
|---|---|---|---|
| Open | Wells Brian L | $140,000 |
Property History
| Date | Event | Price | Change | Sq Ft Price |
|---|---|---|---|---|
| 10/23/2015 10/23/15 | Sold | -- | -- | -- |
| 09/24/2015 09/24/15 | Pending | -- | -- | -- |
| 09/22/2015 09/22/15 | For Sale | $138,900 | -- | $86 / Sq Ft |
Tax History Compared to Growth
Tax History
| Year | Tax Paid | Tax Assessment Tax Assessment Total Assessment is a certain percentage of the fair market value that is determined by local assessors to be the total taxable value of land and additions on the property. | Land | Improvement |
|---|---|---|---|---|
| 2023 | $2,782 | $22,817 | $4,727 | $18,090 |
| 2022 | $2,180 | $19,666 | $4,451 | $15,215 |
| 2021 | $2,096 | $18,378 | $3,991 | $14,387 |
| 2020 | $2,003 | $17,504 | $3,991 | $13,513 |
| 2019 | $1,854 | $16,204 | $3,991 | $12,213 |
| 2018 | $1,788 | $15,594 | $2,553 | $13,041 |
| 2017 | $1,662 | $0 | $0 | $0 |
| 2016 | $1,718 | $0 | $0 | $0 |
| 2015 | $1,431 | $0 | $0 | $0 |
| 2014 | $1,447 | $0 | $0 | $0 |
Agents Affiliated with this Home
-

Seller's Agent in 2015
kathy richstatter
Berkshire Hathaway PenFed Realty
Map
Source: South Central Kansas MLS
MLS Number: 510513
APN: 099-30-0-34-04-027.00
- 3891 N Friar Ln
- 3747 N Smyser Ave
- 3614 N Clarence St
- 3941 N Friar Ln
- 000 00
- 4005 N Friar Ln
- 3902 N Litchfield St
- 3823 N Somerset St
- 3945 N Garland Cir
- 0000 W 37th St N
- 3926 Garland St N
- 1730 W 32nd St N
- 3532 N Armstrong St
- 3133 N Porter Ave
- 2620 W Shearwater
- 2624 W Shearwater
- 2628 W Shearwater
- 2718 W Shearwater
- 2722 W Shearwater
- 2830 W Shearwater
- 3841 N Friar Ln
- 3847 N Friar Ln
- 3835 N Friar Ln
- 3832 N Friar Ln
- 3826 N Friar Ln
- 3853 N Friar Ln
- 1815 W Nottingham Ln
- 3842 N Friar Ln
- 1801 W Nottingham Ln
- 1825 W Nottingham Ln
- 3825 N Friar Ln
- 3859 N Friar Ln
- 3816 N Friar Ln
- 3852 N Friar Ln
- 1901 W Nottingham Ln
- 1736 W 37th Ct N
- 1731 W Nottingham Ln
- 1730 W 37th Ct N
- 1725 W Nottingham Ln
- 3815 N Friar Ln
