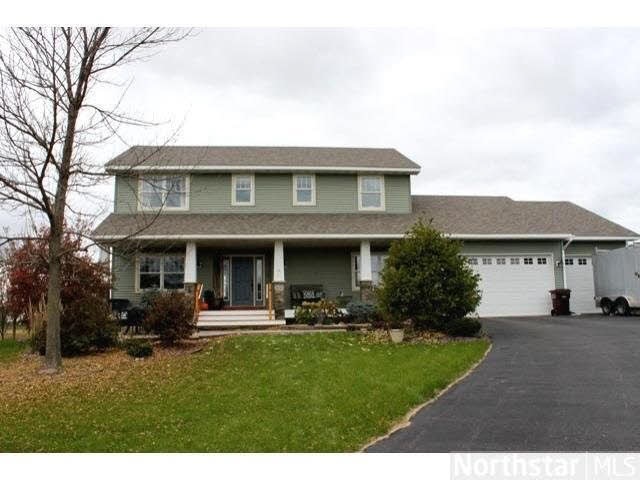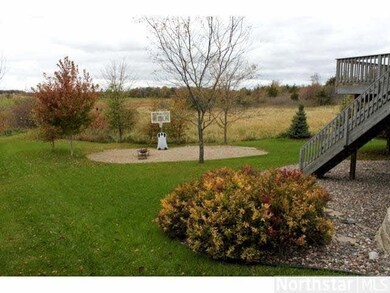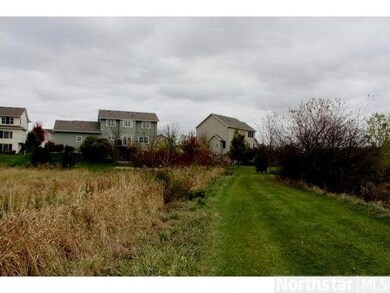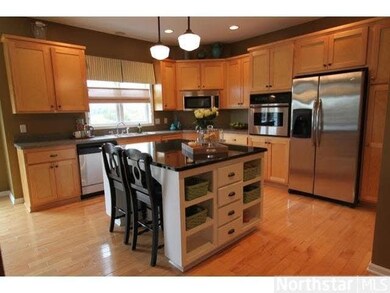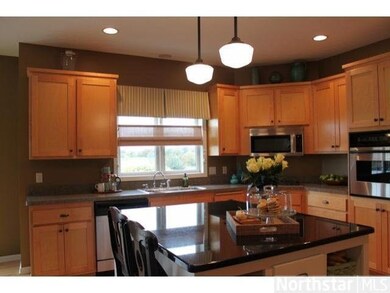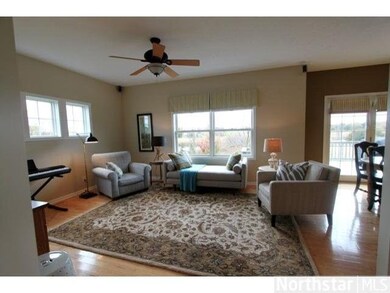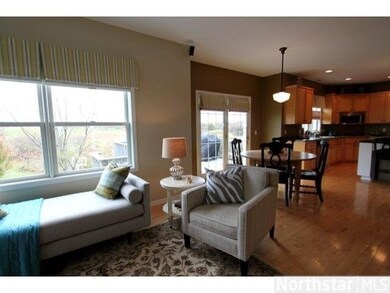
3842 3842 Wehle Place St. Bonifacius, MN 55375
Estimated Value: $509,207 - $561,000
Highlights
- Formal Dining Room
- Cul-De-Sac
- Landscaped with Trees
- Bayview Elementary School Rated A-
- 3 Car Attached Garage
- Bathroom on Main Level
About This Home
As of February 2014Only transfer makes this home available. Nestled on quiet culdesac w open fl plan + walkout. Wow..check out the serene view & large yard! Extra deep garage, sprinkler system, huge deck . Spacious 4 bdrm + 5th rm for office or other, separate DR + more!!
Last Agent to Sell the Property
Brenda Geffre
RE/MAX Advantage Plus Listed on: 10/24/2013
Last Buyer's Agent
Corrina Ebert Bartikoski
RE/MAX Results
Home Details
Home Type
- Single Family
Est. Annual Taxes
- $5,771
Year Built
- 2002
Lot Details
- 0.44 Acre Lot
- Lot Dimensions are 99x207x108
- Cul-De-Sac
- Street terminates at a dead end
- Landscaped with Trees
Home Design
- Asphalt Shingled Roof
- Vinyl Siding
Interior Spaces
- 2-Story Property
- Formal Dining Room
Kitchen
- Built-In Oven
- Cooktop
- Microwave
- Dishwasher
- Disposal
Bedrooms and Bathrooms
- 4 Bedrooms
- Primary Bathroom is a Full Bathroom
- Bathroom on Main Level
Partially Finished Basement
- Walk-Out Basement
- Basement Fills Entire Space Under The House
- Sump Pump
- Drain
- Block Basement Construction
Parking
- 3 Car Attached Garage
- Garage Door Opener
- Driveway
Utilities
- Forced Air Heating and Cooling System
- Water Softener is Owned
Listing and Financial Details
- Assessor Parcel Number 3011724430028
Ownership History
Purchase Details
Home Financials for this Owner
Home Financials are based on the most recent Mortgage that was taken out on this home.Purchase Details
Purchase Details
Similar Homes in the area
Home Values in the Area
Average Home Value in this Area
Purchase History
| Date | Buyer | Sale Price | Title Company |
|---|---|---|---|
| Serdar Ii Joseph | $325,000 | Stewart Title Guaranty Compa | |
| Barfknecht Glen A | $295,045 | -- | |
| Mike Denomme Construction Inc | $60,000 | -- |
Mortgage History
| Date | Status | Borrower | Loan Amount |
|---|---|---|---|
| Open | Serdar Joseph | $231,404 | |
| Closed | Serdar Ii Joseph | $32,500 | |
| Closed | Serdar Ii Joseph | $260,000 |
Property History
| Date | Event | Price | Change | Sq Ft Price |
|---|---|---|---|---|
| 02/14/2014 02/14/14 | Sold | $325,000 | 0.0% | $130 / Sq Ft |
| 01/08/2014 01/08/14 | Pending | -- | -- | -- |
| 10/24/2013 10/24/13 | For Sale | $325,000 | -- | $130 / Sq Ft |
Tax History Compared to Growth
Tax History
| Year | Tax Paid | Tax Assessment Tax Assessment Total Assessment is a certain percentage of the fair market value that is determined by local assessors to be the total taxable value of land and additions on the property. | Land | Improvement |
|---|---|---|---|---|
| 2023 | $5,771 | $518,300 | $85,800 | $432,500 |
| 2022 | $4,504 | $480,000 | $86,000 | $394,000 |
| 2021 | $4,394 | $354,000 | $19,000 | $335,000 |
| 2020 | $4,168 | $347,000 | $23,000 | $324,000 |
| 2019 | $4,036 | $338,000 | $23,000 | $315,000 |
| 2018 | $3,920 | $313,000 | $23,000 | $290,000 |
| 2017 | $3,516 | $292,000 | $25,000 | $267,000 |
| 2016 | $3,622 | $289,000 | $28,000 | $261,000 |
| 2015 | $3,735 | $288,000 | $28,000 | $260,000 |
| 2014 | -- | $288,000 | $32,000 | $256,000 |
Agents Affiliated with this Home
-
B
Seller's Agent in 2014
Brenda Geffre
RE/MAX
-
C
Buyer's Agent in 2014
Corrina Ebert Bartikoski
RE/MAX
Map
Source: REALTOR® Association of Southern Minnesota
MLS Number: 4554619
APN: 30-117-24-43-0028
- 3803 Meadowview Way
- 3901 Marshland Ct
- 3608 Trista Ct
- 3605 Heidelberg Ln
- 8710 Hillview Dr E
- 8819 Aspen Rd
- 3710 Reed Rd
- 8950 Pheasant Ln
- 9588 Pheasant Crossing
- 3958 Landings Dr
- 4440 Covey Ln
- 4435 Games Trail
- 9566 Cottontail Dr
- 4584 Merganser Dr
- 4589 Merganser Dr
- 8331 Route 7
- 4738 Maas Ct
- 9221 Maas Dr
- 9200 Nike Rd Unit 31 & 47
- 6980 Laketown Pkwy
- 3842 3842 Wehle Place
- 3842 Wehle Place
- 3830 3830 Wehle Place
- 3830 Wehle Place
- 3854 Wehle Place
- 3828 Wehle Place
- 3866 Wehle Place
- 3809 Wehle Place
- 3809 3809 Wehle-Place-
- 3809 3809 Wehle Place
- 3878 Wehle Place
- 3811 Wehle Place
- 3816 Wehle Place
- 3880 Wehle Place
- 3815 Wehle Place
- 3813 Wehle Place
- 3846 Meadowview Terrace
- 3892 Wehle Place
- 3824 Meadowview Terrace
- 3900 Meadowview Terrace
