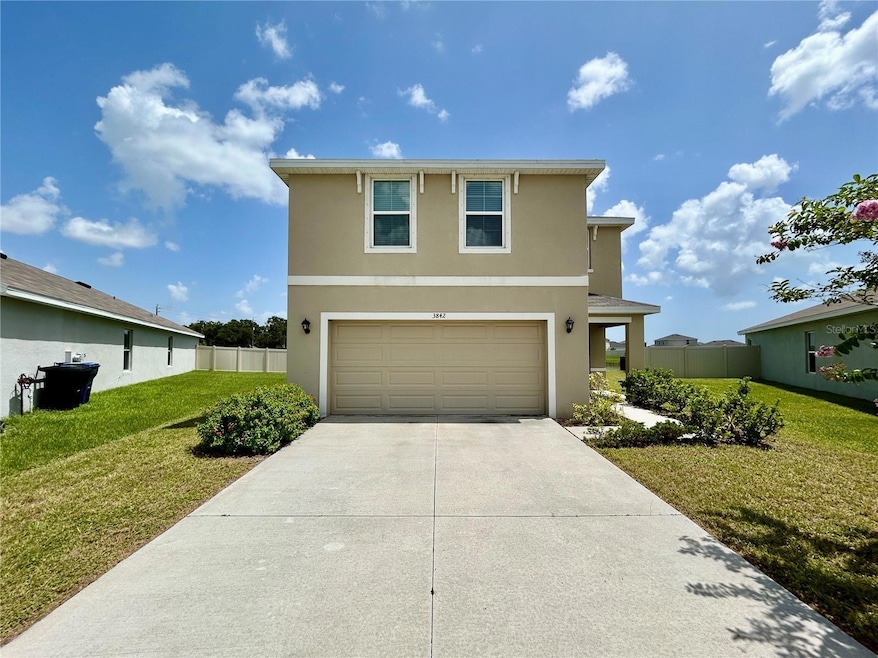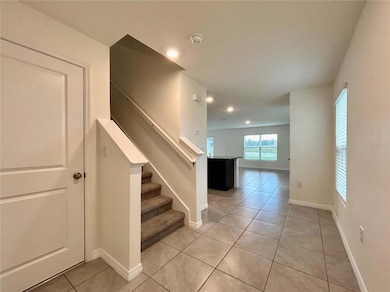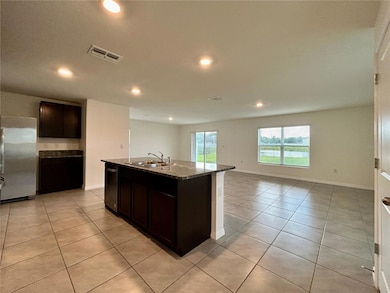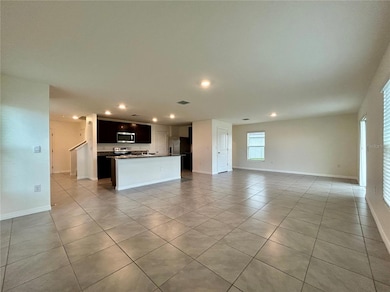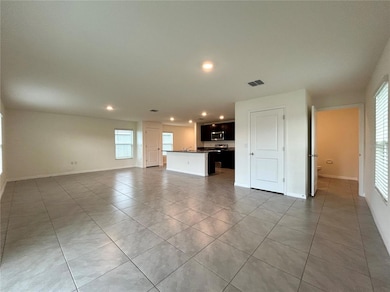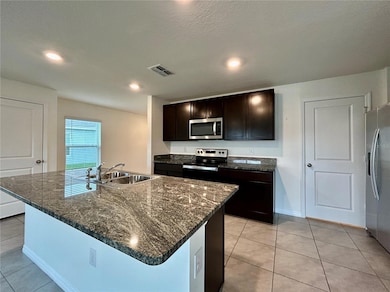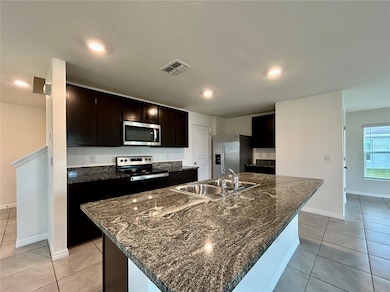3842 Calamity Terrace Bradenton, FL 34208
East Bradenton NeighborhoodHighlights
- Pond View
- Loft
- Great Room
- Open Floorplan
- High Ceiling
- Stone Countertops
About This Home
Welcome to 3842 Calamity Terrace, a spacious and modern rental home located in the desirable Evergreen community. Built in 2021 with solid concrete block construction, this 4 bedroom, 2.5 bathroom property offers over 2,200 square feet of comfortable living space. Inside, you'll find a bright open floor plan, granite countertops, brand-new stainless steel appliances, a dedicated indoor laundry room, and large bedrooms with ample closet space. The home also features smart home upgrades including temperature control and a built-in entertainment system with speakers throughout. Step out back to a private patio overlooking a tranquil lake with a fountain. Situated on a premium cul-de-sac lot, the home also includes a two-car garage and access to the community’s resort-style pool, pavilion, and grilling area. The lease term is for one year. All utilities are tenant's responsibility. Monthly income for the household must be between 2.5x - 3x the monthly rent. First month's rent and security deposit equal to month rent is due prior to move-in. All occupants over 18 yrs. must apply and be on lease. No smoking and pets are allowed on a case-by-case basis.
Listing Agent
EXP REALTY LLC Brokerage Phone: 888-883-8509 License #3511724 Listed on: 08/25/2025

Home Details
Home Type
- Single Family
Est. Annual Taxes
- $7,501
Year Built
- Built in 2021
Lot Details
- 6,963 Sq Ft Lot
- Cul-De-Sac
- North Facing Home
- Irrigation Equipment
Parking
- 2 Car Attached Garage
Home Design
- Bi-Level Home
Interior Spaces
- 2,260 Sq Ft Home
- Open Floorplan
- Built-In Features
- High Ceiling
- Ceiling Fan
- Low Emissivity Windows
- Sliding Doors
- Great Room
- Combination Dining and Living Room
- Loft
- Pond Views
Kitchen
- Eat-In Kitchen
- Range
- Microwave
- Dishwasher
- Stone Countertops
- Disposal
Flooring
- Carpet
- Ceramic Tile
Bedrooms and Bathrooms
- 4 Bedrooms
- Walk-In Closet
Laundry
- Laundry Room
- Dryer
- Washer
Outdoor Features
- Patio
Schools
- William H. Bashaw Elementary School
- Braden River Middle School
- Braden River High School
Utilities
- Central Heating and Cooling System
- Thermostat
- Underground Utilities
- High Speed Internet
Listing and Financial Details
- Residential Lease
- Security Deposit $2,200
- Property Available on 8/21/25
- $75 Application Fee
- Assessor Parcel Number 1418604659
Community Details
Overview
- Property has a Home Owners Association
- Jami Herter Association
- Built by D.R.Horton
- Evergreen Subdivision, Elston Floorplan
Recreation
- Community Pool
Pet Policy
- Pet Deposit $350
- $350 Pet Fee
- Dogs and Cats Allowed
- Breed Restrictions
- Small pets allowed
Map
Source: Stellar MLS
MLS Number: TB8420133
APN: 14186-0465-9
- 3846 Calamity Terrace
- 2824 Rock Sound St
- 2923 Rock Sound St
- 4013 Lively Coral Place
- 2938 Rock Sound St
- 3677 Turning Tides Terrace
- 3914 Lively Coral Place
- 2942 Rock Sound St
- 3819 Mannered Gold Ave
- 3333 26th Ave E Unit 1023
- 3333 26th Ave E Unit 4
- 3333 26th Ave E Unit 1120
- 3333 26th Ave E Unit 1257
- 3333 26th Ave E Unit 1132
- 3333 26th Ave E Unit 1004
- 3333 26th Ave E Unit 1116
- 3333 26th Ave E Unit 1219
- 3333 26th Ave E Unit 1090
- 3333 26th Ave E Unit 1222
- 3333 26th Ave E Unit 1126
- 3816 Calamity Terrace
- 2921 Great Abaco Way
- 4005 Direct Green Place
- 2958 Great Abaco Way
- 3934 Lively Coral Place
- 2309 Open Seas Cove
- 2986 Great Abaco Way
- 3914 Lively Coral Place
- 3927 Lively Coral Place
- 3117 Rock Sound St
- 3259 Rock Sound St
- 4111 11th Ave E
- 2926 River Run Way
- 2615 River Preserve Ct Unit 2108
- 901 30th Ct E Unit ID1284304P
- 4623 Turtle Bay Terrace
- 2304 Mizner Bay Ave
- 4207 Caddie Dr E Unit 202
- 920 49th St Cir E
- 4418 Useppa Dr
