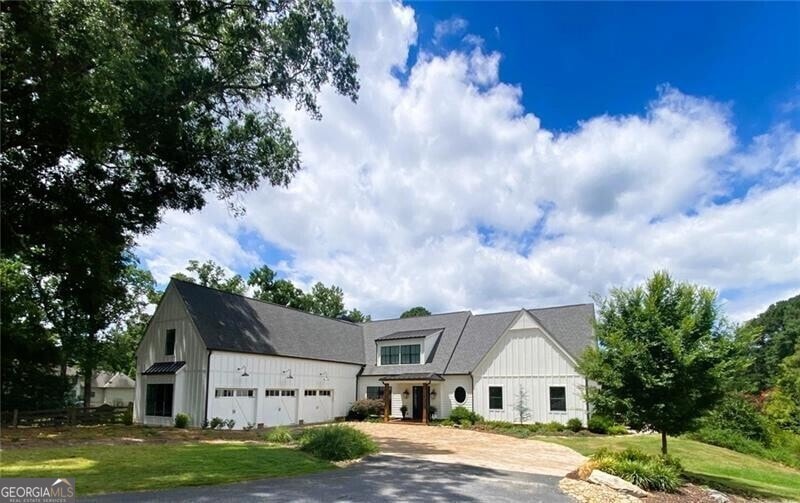Exquisite West Cobb Equestrian Estate! Custom Built Home is nestled on 8.04 acres of manicured landscape, fenced paddocks and gently rolling pasture, perfect for the equestrian enthusiast with a three-stall horse barn also equipped with a tack room and a wash station, a riding ring, and multiple outbuildings for ample storage. Farmhouse style home boasts a magazine-worthy kitchen, serviced by gorgeous floor to ceiling cabinetry, a generous island with waterfall marble countertop, high-end appliances, and an attached scullery with a second kitchen area and walk in pantry storage. With a total of 6 bedrooms and 6.5 baths, the home features a primary bedroom on the main with a second primary bedroom option also on the upper level; all bedrooms are en-suite, many feature lovely Juliette balconies. The bonus area is serviced by a dedicated stairway, and makes a perfect in-law, guest, or au-pair suite. Spacious laundry room on the main level has a mud room entry, with a dedicated dog wash/additional shower. The upper level also features a second laundry area, for the ultimate in convenience. Cove mouldings, shiplap walls, beamed ceilings, upgraded lighting, and hardwoods flooring are just some of the details you will find throughout this amazing home. The dedicated office space on the main would also make a wonderful music room or library. There are lovely views and vistas from almost every window, and the covered porch is the perfect spot to enjoy a warm cup of morning coffee while watching the sunrise, or relax at the end of the day with a glass of wine beside the firepit feature. The light-filled terrace level is outfitted in warm, natural wood shiplap, and the family room, wet bar, studio space and game area also make it the perfect place to entertain, with walk-out access to the lower patio and spa area, with plenty of room for a pool, if desired. This unique property also serves as a Gentleman's Farm, with a chicken coop and free-range area, and plenty of room for sheep, goats, and horses. Raised bed planters would make an ideal herb garden! And all just minutes from the vibrant downtown Marietta Square, Kennesaw Mountain Park, the Marietta Country Club, and several other local parks, trails, and gardens! Shopping and dining options also abound! Home is serviced by Cheatham Hill Elementary, Lovinggood Middle, and Hillgrove High, as well as several sought-after private school options, all nearby. Shown by appointment only.

