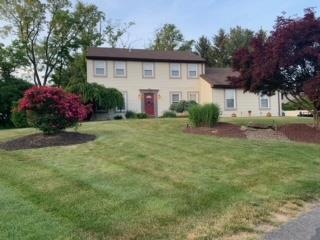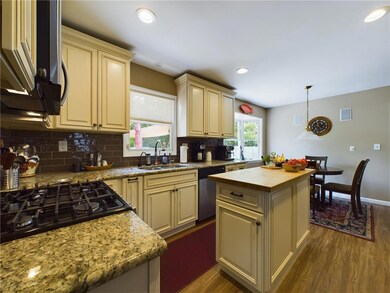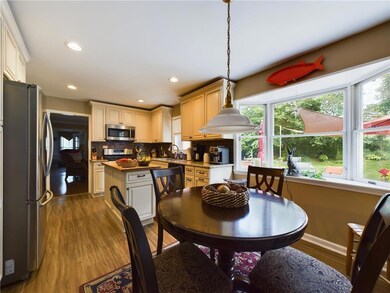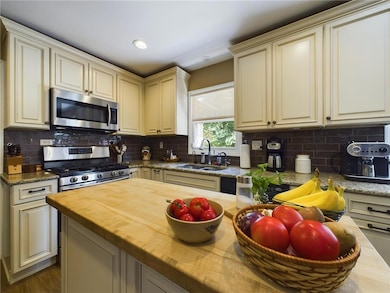
3842 Fairlee Ct Bethlehem, PA 18020
Bethlehem Township NeighborhoodEstimated Value: $502,999 - $549,000
Highlights
- Colonial Architecture
- Partially Wooded Lot
- Den
- Family Room with Fireplace
- Wood Flooring
- Cul-De-Sac
About This Home
As of November 2023This may be the one you have waited for! Be the first to take a look at all that comes with this delightful home on a quiet Oakland Hills cul de sac lot. In addition to the spacious rooms, you will find the updated kitchen and baths very appealing and well thought out. Enjoy cooking in the charming fully equipped kitchen with gas range, granite counters, pantry with roll out drawers, under counter ice maker & many other features to appreciate. When dinner is done, you could eat at the kitchen table with a tranquil back yard view or take it to the spacious dining room. Cocktails served prior to dinner in the entertaining living room or the comfortable family room with the raised brick fireplace lit for a pleasant ambiance. Work from home or just relax in the convenient and large office/study with built in bookshelves. Love the simple design of the primary suite from the massive amount of storage to the spa like bath and dressing room. Three additional bedrooms as well as the family bath complete the 2nd floor. After you leave the bedrooms and start your morning coffee, you can conveniently proceed to the mud room - laundry to exit & capture the remaining fall days on your paver patio or extended outdoor space and seize the zen before you start your day! The basement is ideal for storage and the attached 2 car heated garage provides more built in storage capacity. In addition to all the features, this property is convenient to all major routes, medical and shopping.
Home Details
Home Type
- Single Family
Est. Annual Taxes
- $7,114
Year Built
- Built in 1982
Lot Details
- 0.42 Acre Lot
- Cul-De-Sac
- Paved or Partially Paved Lot
- Sloped Lot
- Partially Wooded Lot
- Property is zoned LDR-LOW DENSITY RESIDENTIAL
Home Design
- Colonial Architecture
- Asphalt Roof
- Vinyl Construction Material
Interior Spaces
- 2,228 Sq Ft Home
- 2-Story Property
- Ceiling Fan
- Gas Fireplace
- Replacement Windows
- Drapes & Rods
- Window Screens
- Entrance Foyer
- Family Room with Fireplace
- Family Room Downstairs
- Dining Room
- Den
- Utility Room
- Basement Fills Entire Space Under The House
Kitchen
- Eat-In Kitchen
- Gas Oven
- Microwave
- Dishwasher
- Kitchen Island
- Disposal
Flooring
- Wood
- Wall to Wall Carpet
- Laminate
- Ceramic Tile
Bedrooms and Bathrooms
- 4 Bedrooms
- Walk-In Closet
Laundry
- Laundry on main level
- Washer and Dryer Hookup
Home Security
- Home Security System
- Fire and Smoke Detector
Parking
- 2 Car Attached Garage
- Electric Vehicle Home Charger
- Garage Door Opener
- Driveway
Outdoor Features
- Patio
Schools
- Spring Garden Elementary School
- East Hills Middle School
- Freedom High School
Utilities
- Forced Air Zoned Heating and Cooling System
- Heat Pump System
- Heating System Powered By Owned Propane
- Electric Water Heater
- Cable TV Available
Community Details
- Oakland Hills Subdivision
Listing and Financial Details
- Assessor Parcel Number M7NW2 2 12 0205
Ownership History
Purchase Details
Home Financials for this Owner
Home Financials are based on the most recent Mortgage that was taken out on this home.Purchase Details
Purchase Details
Purchase Details
Similar Homes in Bethlehem, PA
Home Values in the Area
Average Home Value in this Area
Purchase History
| Date | Buyer | Sale Price | Title Company |
|---|---|---|---|
| Dubois Derrick Ethan | $492,500 | None Listed On Document | |
| Pretopapa Donna L | -- | None Available | |
| Allan Donna L | -- | -- | |
| Not Provided | $159,900 | -- |
Mortgage History
| Date | Status | Borrower | Loan Amount |
|---|---|---|---|
| Open | Dubois Derrick Ethan | $443,250 | |
| Previous Owner | Pretopapa Donna L | $300,000 | |
| Previous Owner | Allan Donna L | $80,668 |
Property History
| Date | Event | Price | Change | Sq Ft Price |
|---|---|---|---|---|
| 11/14/2023 11/14/23 | Sold | $492,500 | +3.7% | $221 / Sq Ft |
| 10/03/2023 10/03/23 | Pending | -- | -- | -- |
| 09/27/2023 09/27/23 | For Sale | $475,000 | -- | $213 / Sq Ft |
Tax History Compared to Growth
Tax History
| Year | Tax Paid | Tax Assessment Tax Assessment Total Assessment is a certain percentage of the fair market value that is determined by local assessors to be the total taxable value of land and additions on the property. | Land | Improvement |
|---|---|---|---|---|
| 2025 | $1,001 | $92,700 | $25,700 | $67,000 |
| 2024 | $7,114 | $92,700 | $25,700 | $67,000 |
| 2023 | $7,137 | $92,700 | $25,700 | $67,000 |
| 2022 | $7,073 | $92,700 | $25,700 | $67,000 |
| 2021 | $7,018 | $92,700 | $25,700 | $67,000 |
| 2020 | $7,027 | $92,700 | $25,700 | $67,000 |
| 2019 | $7,000 | $92,700 | $25,700 | $67,000 |
| 2018 | $6,808 | $92,700 | $25,700 | $67,000 |
| 2017 | $6,762 | $92,700 | $25,700 | $67,000 |
| 2016 | -- | $92,700 | $25,700 | $67,000 |
| 2015 | -- | $92,700 | $25,700 | $67,000 |
| 2014 | -- | $92,700 | $25,700 | $67,000 |
Agents Affiliated with this Home
-
Eileen Cowell
E
Seller's Agent in 2023
Eileen Cowell
JPAR Action Realty
(610) 972-6338
2 in this area
18 Total Sales
-
Jim Regan

Seller Co-Listing Agent in 2023
Jim Regan
JPAR Action Realty
(908) 963-3377
2 in this area
11 Total Sales
-
Tanya Niland
T
Buyer's Agent in 2023
Tanya Niland
Better Homes&Gardens RE Valley
1 in this area
22 Total Sales
Map
Source: Greater Lehigh Valley REALTORS®
MLS Number: 724576
APN: M7NW2-2-12-0205
- 3242 Oakland Square Dr
- 3618 Hecktown Rd
- 4006 Hecktown Rd
- 151 Nazareth Pike
- 1338 Santee Mill Rd
- 4023 Oakland Rd
- 217 Nazareth Pike
- 4006 Easton Ave
- 4189 Rexford Dr
- 3009 Cornwall Rd
- 2812 Sunset Dr
- 113 Commonwealth Dr
- 2823 Westminster Rd
- 124 Founders Ct
- 3911 Dewalt St
- 3681 Township Line Rd
- 2617 5th St
- 3982 Trythall St
- 108 Brandywine Dr
- 3940 Dewalt St
- 3842 Fairlee Ct
- 3310 Highfield Cir
- 3832 Fairlee Ct
- 3841 Ohley Ct
- 3843 Fairlee Ct
- 3290 Highfield Cir
- 3320 Highfield Cir
- 3831 Ohley Ct
- 3833 Fairlee Ct
- 3300 Highfield Cir
- 3330 Highfield Cir
- 3840 Ohley Ct
- 3844 Trent Ct
- 3280 Highfield Cir
- 3834 Trent Ct
- 3256 Margate Rd
- 3341 Highfield Cir
- 3311 Highfield Cir
- 3291 Highfield Cir Unit F
- 3306 Margate Rd






