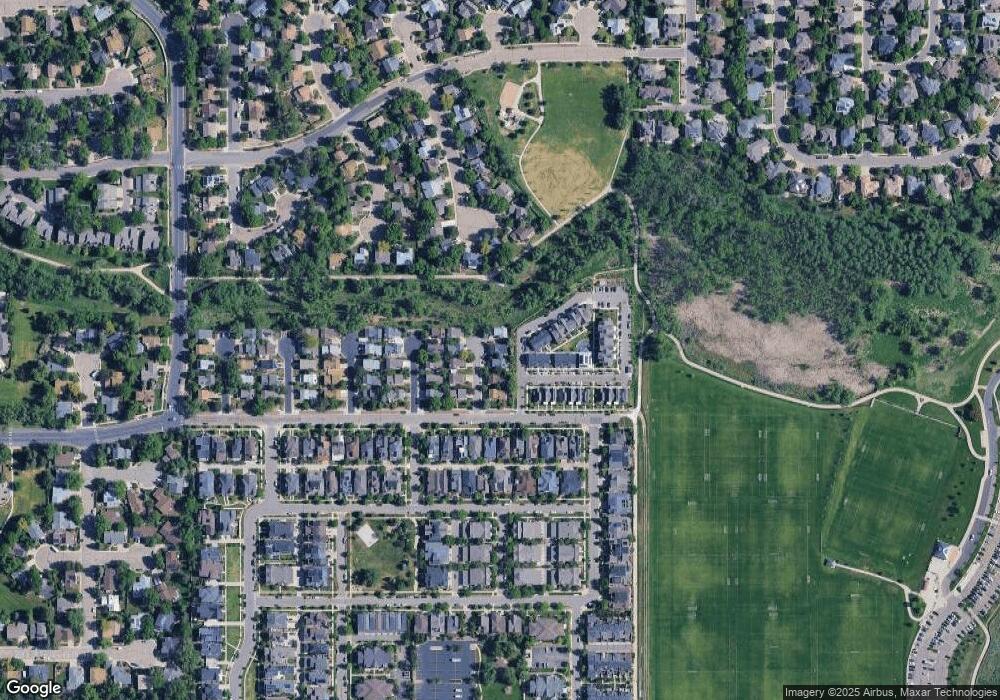3842 Howe Ct Boulder, CO 80301
Palo Park NeighborhoodEstimated Value: $881,664 - $958,000
3
Beds
2
Baths
1,718
Sq Ft
$538/Sq Ft
Est. Value
About This Home
This home is located at 3842 Howe Ct, Boulder, CO 80301 and is currently estimated at $923,916, approximately $537 per square foot. 3842 Howe Ct is a home located in Boulder County with nearby schools including Crest View Elementary School, Centennial Middle School, and Boulder High School.
Ownership History
Date
Name
Owned For
Owner Type
Purchase Details
Closed on
Apr 13, 2021
Sold by
Mcgowan Michael L
Bought by
Ford Steven and Nowacki Marie
Current Estimated Value
Home Financials for this Owner
Home Financials are based on the most recent Mortgage that was taken out on this home.
Original Mortgage
$632,000
Outstanding Balance
$570,619
Interest Rate
3%
Mortgage Type
New Conventional
Estimated Equity
$353,297
Purchase Details
Closed on
Jun 14, 2018
Sold by
Har Lael Shlomit
Bought by
Mcgowan Michael L
Home Financials for this Owner
Home Financials are based on the most recent Mortgage that was taken out on this home.
Original Mortgage
$512,000
Interest Rate
4.5%
Mortgage Type
New Conventional
Purchase Details
Closed on
May 1, 2015
Sold by
Nistico Richard J and Nistico Jean
Bought by
Har Lael Shlomit
Purchase Details
Closed on
Jul 19, 2000
Sold by
Hernandez Manuel G and Hernandez Bertha
Bought by
Nistico Richard J
Home Financials for this Owner
Home Financials are based on the most recent Mortgage that was taken out on this home.
Original Mortgage
$205,500
Interest Rate
8.04%
Purchase Details
Closed on
Mar 4, 1991
Bought by
Har Lael Sclomit
Purchase Details
Closed on
May 21, 1987
Bought by
Har Lael Sclomit
Purchase Details
Closed on
Dec 19, 1985
Bought by
Har Lael Sclomit
Create a Home Valuation Report for This Property
The Home Valuation Report is an in-depth analysis detailing your home's value as well as a comparison with similar homes in the area
Home Values in the Area
Average Home Value in this Area
Purchase History
| Date | Buyer | Sale Price | Title Company |
|---|---|---|---|
| Ford Steven | $790,000 | Heritage Title Co | |
| Mcgowan Michael L | $640,000 | Land Title Guarantee Co | |
| Har Lael Shlomit | $490,000 | Heritage Title | |
| Nistico Richard J | $274,000 | Land Title | |
| Har Lael Sclomit | $120,000 | -- | |
| Har Lael Sclomit | $100,100 | -- | |
| Har Lael Sclomit | -- | -- |
Source: Public Records
Mortgage History
| Date | Status | Borrower | Loan Amount |
|---|---|---|---|
| Open | Ford Steven | $632,000 | |
| Previous Owner | Mcgowan Michael L | $512,000 | |
| Previous Owner | Nistico Richard J | $205,500 |
Source: Public Records
Tax History Compared to Growth
Tax History
| Year | Tax Paid | Tax Assessment Tax Assessment Total Assessment is a certain percentage of the fair market value that is determined by local assessors to be the total taxable value of land and additions on the property. | Land | Improvement |
|---|---|---|---|---|
| 2025 | $5,739 | $57,863 | $18,794 | $39,069 |
| 2024 | $5,739 | $57,863 | $18,794 | $39,069 |
| 2023 | $5,645 | $62,035 | $19,330 | $46,391 |
| 2022 | $4,309 | $44,104 | $17,451 | $26,653 |
| 2021 | $4,109 | $45,374 | $17,954 | $27,420 |
| 2020 | $3,981 | $43,472 | $18,018 | $25,454 |
| 2019 | $3,920 | $43,472 | $18,018 | $25,454 |
| 2018 | $3,255 | $35,647 | $16,128 | $19,519 |
| 2017 | $3,158 | $39,410 | $17,830 | $21,580 |
| 2016 | $3,004 | $32,907 | $15,124 | $17,783 |
| 2015 | $2,852 | $25,941 | $9,870 | $16,071 |
| 2014 | -- | $25,941 | $9,870 | $16,071 |
Source: Public Records
Map
Nearby Homes
- 3766 Ridgeway St
- 3668 Pinedale St
- 3693 Silverton St
- 3722 Monterey Place
- 4624 S Hampton Cir
- 3807 Paseo Del Prado St
- 3809 Paseo Del Prado St
- 2954 Kalmia Ave Unit 34
- 2835 Links Dr
- 2938 Kalmia Ave Unit 17
- 3673 Hazelwood Ct
- 2736 Winding Trail Dr
- 4190 Longview Ln
- 2800 Kalmia Ave Unit A206
- 2800 Kalmia Ave Unit C103
- 3240 Iris Ave Unit G201
- 3240 Iris Ave Unit G205
- 3150 Iris Ave Unit F305
- 3150 Iris Ave Unit F307
- 2672 Winding Trail Dr
- 3854 Howe Ct
- 3830 Howe Ct
- 3818 Howe Ct
- 3845 Howe Ct
- 3833 Howe Ct
- 3857 Howe Ct
- 3840 Hauptman Ct
- 3852 Hauptman Ct
- 3285 Palo Pkwy Unit 102
- 3828 Hauptman Ct
- 3816 Hauptman Ct
- 3810 Hauptman Ct
- 3858 Campo Ct
- 3254 Palo Pkwy
- 3248 Palo Pkwy
- 3266 Palo Pkwy
- 3236 Palo Pkwy
- 3831 Hauptman Ct
- 3274 Palo Pkwy
- 3860 Campo Ct
