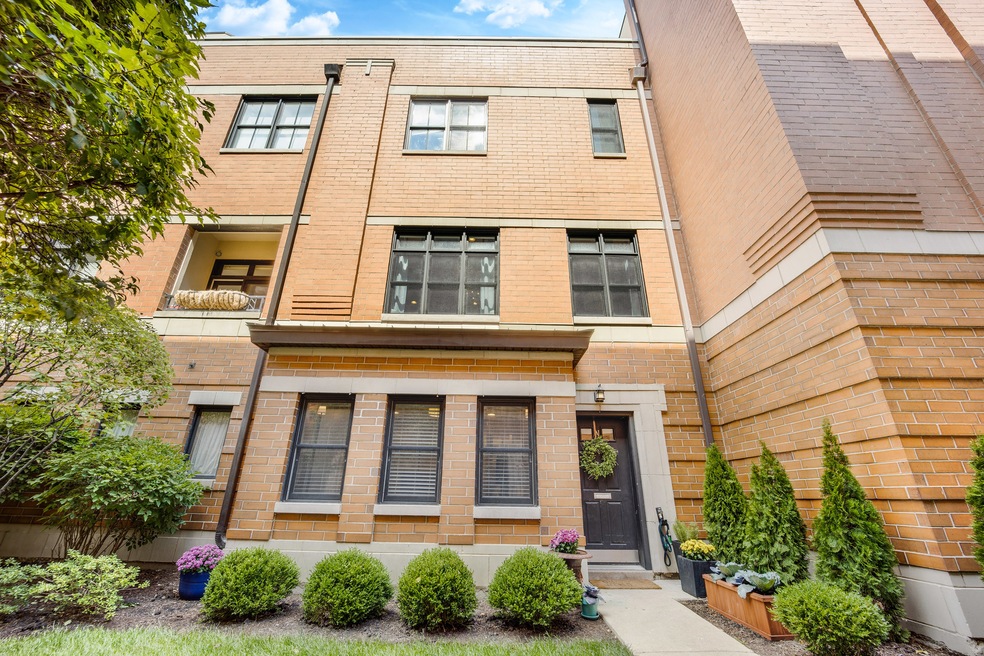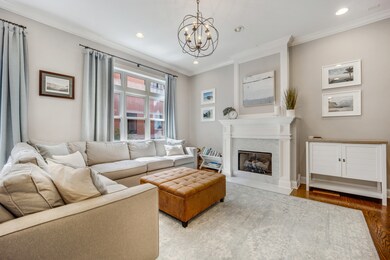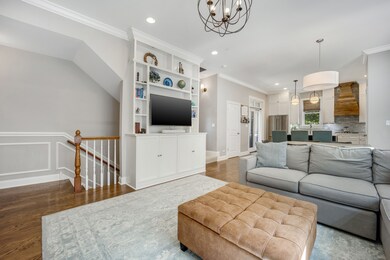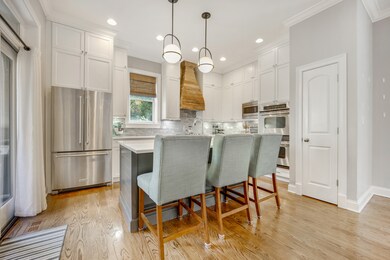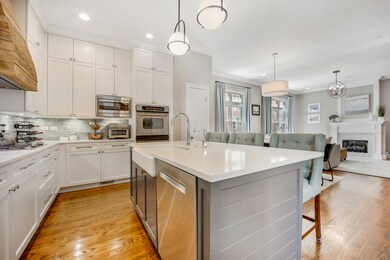
3842 N Southport Ave Unit N Chicago, IL 60613
Southport Corridor NeighborhoodHighlights
- Open Floorplan
- Deck
- Steam Shower
- Blaine Elementary School Rated A-
- Wood Flooring
- Terrace
About This Home
As of August 2023Remarkable in every way, don't miss this immaculate, recently updated, quiet and bright end unit townhome, located in the Southport Corridor only half a block to Blaine Elementary School and everything Southport has to offer! Highly desirable end unit allows amazing natural light, lives like a single-family home and has rarely available attached 2 car garage. This home was renovated from top to bottom and is loaded with lovely finishes throughout, 4 bedrooms and 3.1 designer gut rehabbed marble baths. Walk right into the entryway with heated floors for winter months and recently installed hardwood floors in the 1st floor bedroom / office. Beautiful new white kitchen includes quartz counters, double ovens, French Door refrigerator, separate pantry, generous island with seating and easy access to grilling with the adjacent first deck. Light filled open concept living includes fireplace, hardwood flooring, custom built-ins, two outdoor deck areas, and generous bedrooms. Primary bedroom features large walk-in custom closet and luxurious ensuite spa-like bath with serene freestanding tub, heated floors, marble tile and counter, glass enclosed steam shower and double vanity. Fun top floor features great family room with a wall of windows, custom built ins, wet bar area, bedroom, renovated bath and access to rooftop seating area. Loads of storage throughout including custom built out closets in bedrooms. Live in the heart of outstanding shopping, restaurants, transportation with easy access to all Wrigleyville has to offer without the hassle and traffic. Move right in and enjoy!
Last Agent to Sell the Property
@properties Christie's International Real Estate License #475125542 Listed on: 07/05/2023

Townhouse Details
Home Type
- Townhome
Est. Annual Taxes
- $16,045
Year Built
- Built in 2005 | Remodeled in 2019
Lot Details
- Lot Dimensions are 19x52
HOA Fees
- $238 Monthly HOA Fees
Parking
- 2 Car Attached Garage
- Parking Included in Price
Home Design
- Brick Exterior Construction
Interior Spaces
- 2,650 Sq Ft Home
- 4-Story Property
- Open Floorplan
- Bookcases
- Bar Fridge
- Blinds
- Entrance Foyer
- Family Room
- Living Room with Fireplace
- Dining Room
- Wood Flooring
Kitchen
- Range
- Microwave
- Dishwasher
- Stainless Steel Appliances
- Disposal
Bedrooms and Bathrooms
- 4 Bedrooms
- 4 Potential Bedrooms
- Walk-In Closet
- Dual Sinks
- Soaking Tub
- Steam Shower
- Separate Shower
Laundry
- Laundry Room
- Laundry on upper level
- Dryer
- Washer
Outdoor Features
- Balcony
- Deck
- Terrace
Schools
- Blaine Elementary School
Utilities
- Forced Air Heating and Cooling System
- Heating System Uses Natural Gas
- Lake Michigan Water
Listing and Financial Details
- Homeowner Tax Exemptions
Community Details
Overview
- Association fees include insurance, exterior maintenance, lawn care, scavenger, snow removal
- 14 Units
Pet Policy
- Dogs and Cats Allowed
Ownership History
Purchase Details
Home Financials for this Owner
Home Financials are based on the most recent Mortgage that was taken out on this home.Purchase Details
Purchase Details
Home Financials for this Owner
Home Financials are based on the most recent Mortgage that was taken out on this home.Purchase Details
Purchase Details
Home Financials for this Owner
Home Financials are based on the most recent Mortgage that was taken out on this home.Similar Homes in Chicago, IL
Home Values in the Area
Average Home Value in this Area
Purchase History
| Date | Type | Sale Price | Title Company |
|---|---|---|---|
| Warranty Deed | $960,000 | Proper Title | |
| Interfamily Deed Transfer | -- | None Available | |
| Deed | $825,000 | Attorney | |
| Interfamily Deed Transfer | -- | None Available | |
| Warranty Deed | $759,500 | Cti |
Mortgage History
| Date | Status | Loan Amount | Loan Type |
|---|---|---|---|
| Previous Owner | $710,000 | New Conventional | |
| Previous Owner | $660,000 | New Conventional | |
| Previous Owner | $45,000 | Credit Line Revolving | |
| Previous Owner | $575,000 | New Conventional | |
| Previous Owner | $149,450 | Credit Line Revolving | |
| Previous Owner | $75,900 | Credit Line Revolving | |
| Previous Owner | $607,200 | Fannie Mae Freddie Mac |
Property History
| Date | Event | Price | Change | Sq Ft Price |
|---|---|---|---|---|
| 08/11/2023 08/11/23 | Sold | $960,000 | +1.1% | $362 / Sq Ft |
| 07/08/2023 07/08/23 | Pending | -- | -- | -- |
| 07/05/2023 07/05/23 | For Sale | $950,000 | +15.2% | $358 / Sq Ft |
| 11/10/2015 11/10/15 | Sold | $825,000 | -2.8% | -- |
| 10/05/2015 10/05/15 | Pending | -- | -- | -- |
| 09/28/2015 09/28/15 | Price Changed | $849,000 | -2.3% | -- |
| 09/16/2015 09/16/15 | For Sale | $869,000 | -- | -- |
Tax History Compared to Growth
Tax History
| Year | Tax Paid | Tax Assessment Tax Assessment Total Assessment is a certain percentage of the fair market value that is determined by local assessors to be the total taxable value of land and additions on the property. | Land | Improvement |
|---|---|---|---|---|
| 2024 | $16,859 | $95,000 | $26,803 | $68,197 |
| 2023 | $16,404 | $81,000 | $21,615 | $59,385 |
| 2022 | $16,404 | $81,000 | $21,615 | $59,385 |
| 2021 | $16,045 | $81,000 | $21,615 | $59,385 |
| 2020 | $17,476 | $79,485 | $12,969 | $66,516 |
| 2019 | $17,585 | $88,524 | $12,969 | $75,555 |
| 2018 | $17,288 | $88,524 | $12,969 | $75,555 |
| 2017 | $17,443 | $82,085 | $11,528 | $70,557 |
| 2016 | $16,436 | $82,085 | $11,528 | $70,557 |
| 2015 | $15,608 | $85,063 | $11,528 | $73,535 |
| 2014 | $12,872 | $69,546 | $10,087 | $59,459 |
| 2013 | $12,616 | $69,546 | $10,087 | $59,459 |
Agents Affiliated with this Home
-
Stefanie Lavelle

Seller's Agent in 2023
Stefanie Lavelle
@ Properties
(312) 909-9840
6 in this area
238 Total Sales
-
Ben Lalez

Buyer's Agent in 2023
Ben Lalez
Compass
(312) 789-4054
28 in this area
1,348 Total Sales
-
Jeffrey Lowe

Seller's Agent in 2015
Jeffrey Lowe
Compass
(312) 883-3030
90 in this area
1,110 Total Sales
-
Jason Vondrachek

Buyer's Agent in 2015
Jason Vondrachek
Quest Realty Group LLC
(312) 850-2620
30 Total Sales
Map
Source: Midwest Real Estate Data (MRED)
MLS Number: 11822889
APN: 14-20-107-054-0000
- 3830 N Wayne Ave
- 1469 W Byron St Unit 2
- 3938 N Southport Ave Unit G
- 7635 1/2 N Greenview Ave Unit 1S
- 3951 N Wayne Ave Unit 405
- 3951 N Wayne Ave Unit 305
- 3951 N Wayne Ave Unit 205
- 3951 N Wayne Ave Unit 409
- 3951 N Wayne Ave Unit 301
- 3951 N Wayne Ave Unit 207
- 3951 N Wayne Ave Unit 404
- 3951 N Wayne Ave Unit 107
- 3834 N Lakewood Ave
- 3832 N Lakewood Ave
- 3814 N Greenview Ave Unit 1
- 3926 N Greenview Ave
- 3735 N Greenview Ave
- 3835 N Ashland Ave Unit 1N
- 1431 W Cuyler Ave Unit 1S
- 1242 W Grace St Unit 3
