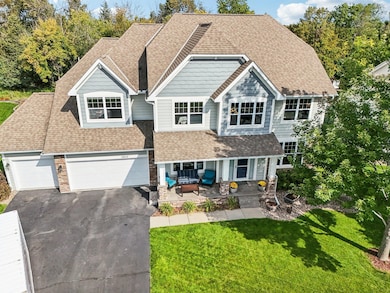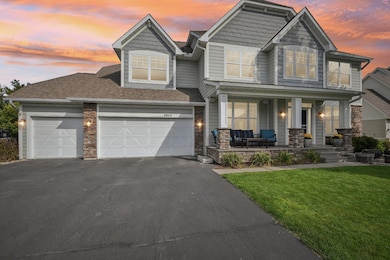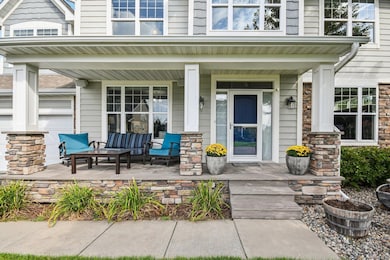
3842 Obrien Ct SW Prior Lake, MN 55372
Estimated payment $4,749/month
Highlights
- Deck
- Loft
- Home Office
- Maude H. Trefethen School Rated A+
- Mud Room
- Walk-In Pantry
About This Home
Nestled on a quiet cul-de-sac, this home offers nearly 4,000 square feet across its two upper levels, featuring exceptional finishes, designer touches, and a bright open floor plan. Designed for both entertaining and cozy nights at home, the residence boasts multiple flexible spaces and large windows that flood the interiors with natural light. The kitchen is a chef's dream, equipped with a large island, double ovens, a gas cooktop, and an expansive pantry. The family room serves as a highlight, featuring a gas fireplace, a designer accent wall, and a media center. Additionally, a quiet office is conveniently tucked away at the front of the house, opposite a versatile flex room that can serve as a formal dining area, hearth room, or playroom. Completing the main level is a generous mudroom with a large closet and an expansive deck that leads down to a hot tub area. On the upper level, the home features four bedrooms and three bathrooms, including a luxurious master suite with two walk-in closets. Two bedrooms share a Jack-and-Jill bathroom, while the fourth bedroom has a private bath. A spacious loft provides a perfect gathering space for evenings, and there's a dedicated laundry room to complete this level. The lower level is mostly unfinished, providing an ideal opportunity for a media area, game area, wet bar, and a potential fifth bedroom with a fourth bath. Outdoors, you'll find professional landscaping, a sprinkler system, and an oversized three-car garage. This home offers privacy and scenic views, as it backs up to a lovely tree line and a pond. Conveniently located near parks, schools (ISD 719), and shopping, this property perfectly combines comfort and accessibility.!
Home Details
Home Type
- Single Family
Est. Annual Taxes
- $7,384
Year Built
- Built in 2012
Lot Details
- 0.34 Acre Lot
- Lot Dimensions are 92x151x90x180
- Cul-De-Sac
- Many Trees
HOA Fees
- $42 Monthly HOA Fees
Parking
- 3 Car Attached Garage
- Heated Garage
- Insulated Garage
Home Design
- Pitched Roof
- Vinyl Siding
Interior Spaces
- 2-Story Property
- Stone Fireplace
- Gas Fireplace
- Mud Room
- Family Room with Fireplace
- Living Room
- Dining Room
- Home Office
- Loft
Kitchen
- Walk-In Pantry
- Built-In Double Oven
- Range
- Microwave
- Dishwasher
- Stainless Steel Appliances
- Disposal
- The kitchen features windows
Bedrooms and Bathrooms
- 4 Bedrooms
Laundry
- Laundry Room
- Dryer
Partially Finished Basement
- Basement Fills Entire Space Under The House
- Sump Pump
- Drain
- Natural lighting in basement
Utilities
- Forced Air Heating and Cooling System
- Humidifier
- Vented Exhaust Fan
- Water Softener is Owned
Additional Features
- Air Exchanger
- Deck
Community Details
- Association fees include professional mgmt, trash, shared amenities
- Sharper Association, Phone Number (952) 224-4777
- Hickory Shores Subdivision
Listing and Financial Details
- Assessor Parcel Number 254580480
3D Interior and Exterior Tours
Floorplans
Map
Home Values in the Area
Average Home Value in this Area
Tax History
| Year | Tax Paid | Tax Assessment Tax Assessment Total Assessment is a certain percentage of the fair market value that is determined by local assessors to be the total taxable value of land and additions on the property. | Land | Improvement |
|---|---|---|---|---|
| 2025 | $7,384 | $703,900 | $171,900 | $532,000 |
| 2024 | $7,238 | $706,600 | $171,900 | $534,700 |
| 2023 | $6,968 | $677,200 | $163,700 | $513,500 |
| 2022 | $6,594 | $673,400 | $159,900 | $513,500 |
| 2021 | $6,556 | $558,200 | $130,100 | $428,100 |
| 2020 | $6,594 | $572,500 | $114,700 | $457,800 |
| 2019 | $6,620 | $528,700 | $89,300 | $439,400 |
| 2018 | $6,872 | $0 | $0 | $0 |
| 2016 | $6,572 | $0 | $0 | $0 |
| 2014 | -- | $0 | $0 | $0 |
Property History
| Date | Event | Price | List to Sale | Price per Sq Ft |
|---|---|---|---|---|
| 11/09/2025 11/09/25 | Pending | -- | -- | -- |
| 10/22/2025 10/22/25 | Price Changed | $775,000 | -2.5% | $184 / Sq Ft |
| 10/03/2025 10/03/25 | For Sale | $795,000 | -- | $189 / Sq Ft |
Purchase History
| Date | Type | Sale Price | Title Company |
|---|---|---|---|
| Quit Claim Deed | $500 | None Listed On Document | |
| Warranty Deed | $480,000 | Trademark Title Svcs Inc | |
| Warranty Deed | $468,351 | Title & Closing Inc | |
| Warranty Deed | $1,031,857 | -- | |
| Warranty Deed | $2,400,000 | -- |
Mortgage History
| Date | Status | Loan Amount | Loan Type |
|---|---|---|---|
| Previous Owner | $384,000 | New Conventional | |
| Previous Owner | $374,681 | New Conventional |
About the Listing Agent

About Us
We Specialize in the South & West Metro Suburbs of Minneapolis, including: Savage, Prior Lake, Eden Prairie, Edina, Bloomington, Shakopee, Burnsville, Lakeville, Apple Valley, Eagan & Farmington
We have sold over 1200 houses for over $600,000,000 all with a smile on our face. Our goal is to be helpful, aggressive, and provide good insight & education, but at the end of the day, you are making the decision not only about a property, but also about the price. Let
Julie's Other Listings
Source: NorthstarMLS
MLS Number: 6796371
APN: 25-458-048-0
- 3941 Obrien Ct SW
- 3695 Turner Dr SW
- 3690 Brocken Ct
- 4037 Heritage Ln SE
- 3794 170th St SW
- 17196 Pheasant Meadow Ln SW
- 17065 Pheasant Meadow Ln SW
- 17325 Panama Ave
- 17125 Maple Ln SW
- 17176 Mushtown Rd
- 17051 Sunrise Ave SW
- 3298 Balsam St SW
- 3749 Pershing St SW
- 3309 Kent St SW
- 17623 Grist Ct SW
- 17164 Sunset Trail SW
- 16576 Inguadona Beach Cir SW
- 16568 Inguadona Beach Cir SW
- 16750 Anna Trail SE
- 3856 Green Heights Trail SW





