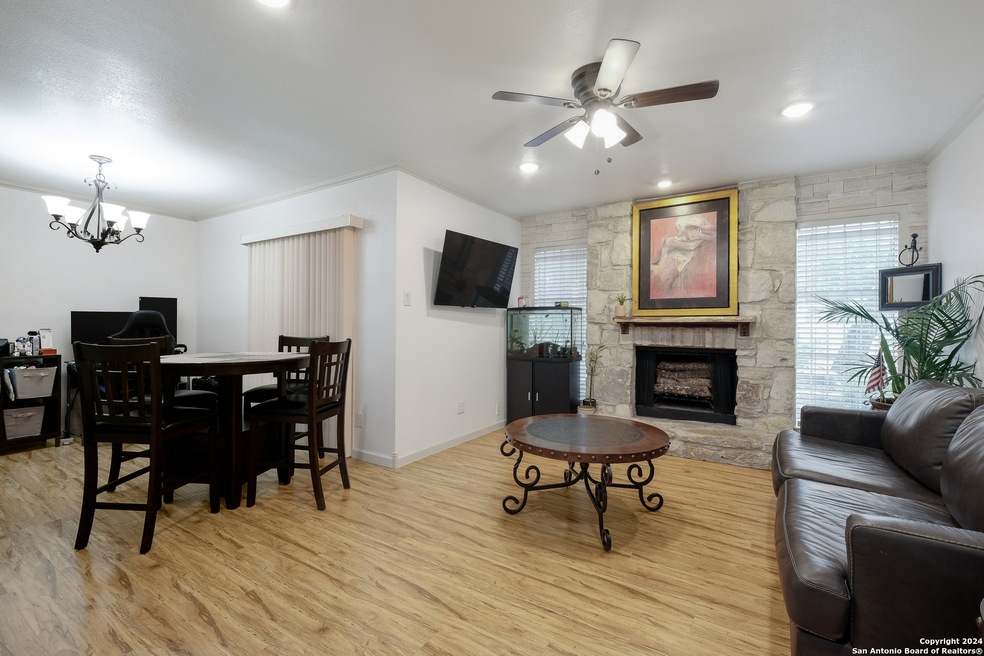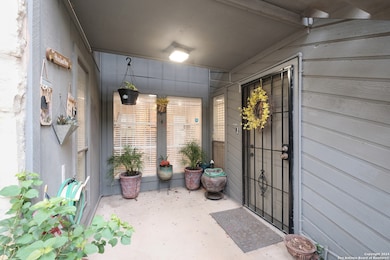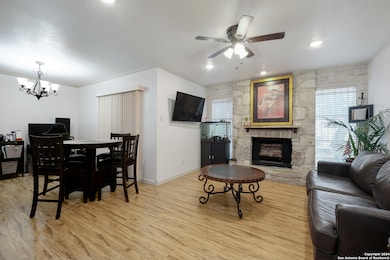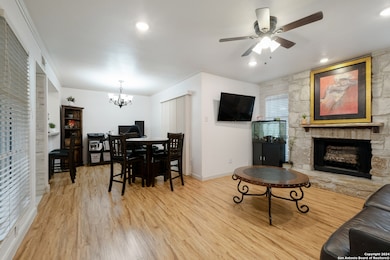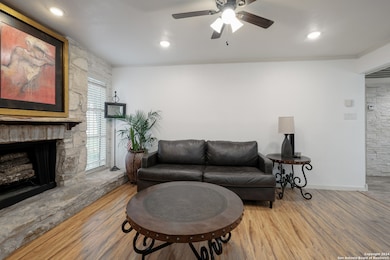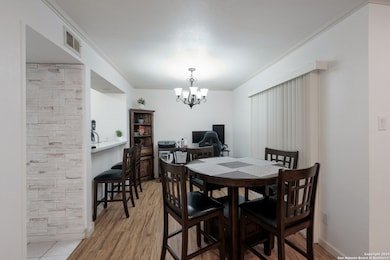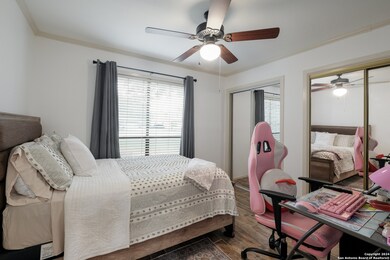
3843 Barrington St Unit 143K San Antonio, TX 78217
Regency Place NeighborhoodHighlights
- All Bedrooms Downstairs
- Custom Closet System
- Eat-In Kitchen
- Open Floorplan
- Solid Surface Countertops
- Ceramic Tile Flooring
About This Home
As of March 2025BEAUTIFUL, UPDATED CONDO IN NORTH CENTRAL SAN ANTONIO!! Welcome to this charming, updated 2-bed/2-bath corner-unit condo conveniently located close to Lp410, IH35, Hwy 281, IH10, downtown, shopping, restaurants, bus routes and more. Beautiful ceramic and luxury vinyl plank flooring leads into a large open living and dining area with a wood-burning fireplace. All bathrooms and kitchen are decorated with new tile and quartz counters giving the home a taste of contemporary luxury. New neutral paint throughout and quiet neighbors with two dedicated parking spots just outside the front door. The large association pool is icing on the cake of this beauty. The condo is listed well below BCAD appraisal. You won't find a home at this price in this condition. Make some time to come see it while you can!
Last Buyer's Agent
Savannah Johnson
Resi Realty, LLC
Property Details
Home Type
- Condominium
Est. Annual Taxes
- $3,729
Year Built
- Built in 1980
HOA Fees
- $312 Monthly HOA Fees
Home Design
- Slab Foundation
- Composition Roof
- Roof Vent Fans
Interior Spaces
- 889 Sq Ft Home
- 2-Story Property
- Open Floorplan
- Ceiling Fan
- Window Treatments
- Living Room with Fireplace
- Combination Dining and Living Room
Kitchen
- Eat-In Kitchen
- Breakfast Bar
- Self-Cleaning Oven
- Stove
- Cooktop
- Solid Surface Countertops
- Disposal
Flooring
- Ceramic Tile
- Vinyl
Bedrooms and Bathrooms
- 2 Bedrooms
- All Bedrooms Down
- Custom Closet System
- Walk-In Closet
- 2 Full Bathrooms
Laundry
- Laundry on main level
- Laundry in Kitchen
- Stacked Washer and Dryer
- Laundry Tub
Home Security
Schools
- Serna Elementary School
- Garner Middle School
- Macarthur High School
Utilities
- Central Heating and Cooling System
- Electric Water Heater
- Private Sewer
- Phone Available
- Cable TV Available
Listing and Financial Details
- Legal Lot and Block 143 / 111
- Assessor Parcel Number 141751111430
- Seller Concessions Offered
Community Details
Overview
- $200 HOA Transfer Fee
- Woodmont Townhome Owners' Association
- Woodmont Townhomes Subdivision
- Mandatory home owners association
Security
- Fire and Smoke Detector
Ownership History
Purchase Details
Home Financials for this Owner
Home Financials are based on the most recent Mortgage that was taken out on this home.Purchase Details
Home Financials for this Owner
Home Financials are based on the most recent Mortgage that was taken out on this home.Purchase Details
Purchase Details
Home Financials for this Owner
Home Financials are based on the most recent Mortgage that was taken out on this home.Purchase Details
Home Financials for this Owner
Home Financials are based on the most recent Mortgage that was taken out on this home.Map
Similar Homes in San Antonio, TX
Home Values in the Area
Average Home Value in this Area
Purchase History
| Date | Type | Sale Price | Title Company |
|---|---|---|---|
| Special Warranty Deed | -- | None Listed On Document | |
| Warranty Deed | -- | None Available | |
| Special Warranty Deed | -- | None Available | |
| Vendors Lien | -- | Uttco | |
| Vendors Lien | -- | -- |
Mortgage History
| Date | Status | Loan Amount | Loan Type |
|---|---|---|---|
| Previous Owner | $74,100 | New Conventional | |
| Previous Owner | $79,475 | FHA | |
| Previous Owner | $71,316 | Unknown | |
| Previous Owner | $71,150 | Purchase Money Mortgage | |
| Previous Owner | $48,925 | Purchase Money Mortgage |
Property History
| Date | Event | Price | Change | Sq Ft Price |
|---|---|---|---|---|
| 03/21/2025 03/21/25 | Sold | -- | -- | -- |
| 03/13/2025 03/13/25 | Pending | -- | -- | -- |
| 02/22/2025 02/22/25 | Price Changed | $134,900 | -3.6% | $152 / Sq Ft |
| 11/22/2024 11/22/24 | For Sale | $139,900 | +51.2% | $157 / Sq Ft |
| 12/05/2019 12/05/19 | Off Market | -- | -- | -- |
| 07/25/2019 07/25/19 | Sold | -- | -- | -- |
| 06/25/2019 06/25/19 | Pending | -- | -- | -- |
| 05/04/2019 05/04/19 | For Sale | $92,500 | -- | $104 / Sq Ft |
Tax History
| Year | Tax Paid | Tax Assessment Tax Assessment Total Assessment is a certain percentage of the fair market value that is determined by local assessors to be the total taxable value of land and additions on the property. | Land | Improvement |
|---|---|---|---|---|
| 2023 | $3,730 | $167,440 | $16,630 | $150,810 |
| 2022 | $3,235 | $131,120 | $16,630 | $114,490 |
| 2021 | $2,408 | $94,240 | $10,930 | $83,310 |
| 2020 | $2,105 | $81,150 | $10,930 | $70,220 |
| 2019 | $2,136 | $80,190 | $10,930 | $69,260 |
| 2018 | $1,988 | $74,440 | $10,930 | $63,510 |
| 2017 | $1,831 | $67,950 | $10,930 | $57,020 |
| 2016 | $1,762 | $65,400 | $9,500 | $55,900 |
| 2015 | -- | $61,674 | $9,500 | $55,900 |
| 2014 | -- | $56,067 | $0 | $0 |
Source: San Antonio Board of REALTORS®
MLS Number: 1825320
APN: 14175-111-1430
- 3843 Barrington St Unit 204A
- 3843 Barrington St Unit 274
- 3843 Barrington St Unit 158 BLDG O
- 9016 Wickfield St
- 3803 Barrington St Unit 8D
- 9009 Wexford St
- 8919 Wickfield St
- 9002 Wickfield St
- 8930 Wexford St
- 8908 Wexford St
- 3730 Marymont Dr
- 4002 Willow Green Dr
- 3602 Granby Ct
- 8715 Starcrest Dr Unit 48
- 8715 Starcrest Dr Unit 49
- 8715 Starcrest Dr Unit 45
- 3519 Ryoak St
- 3605 Hidden Dr Unit 116 E1
- 3605 Hidden Dr Unit E3
- 4118 Stathmore Dr
