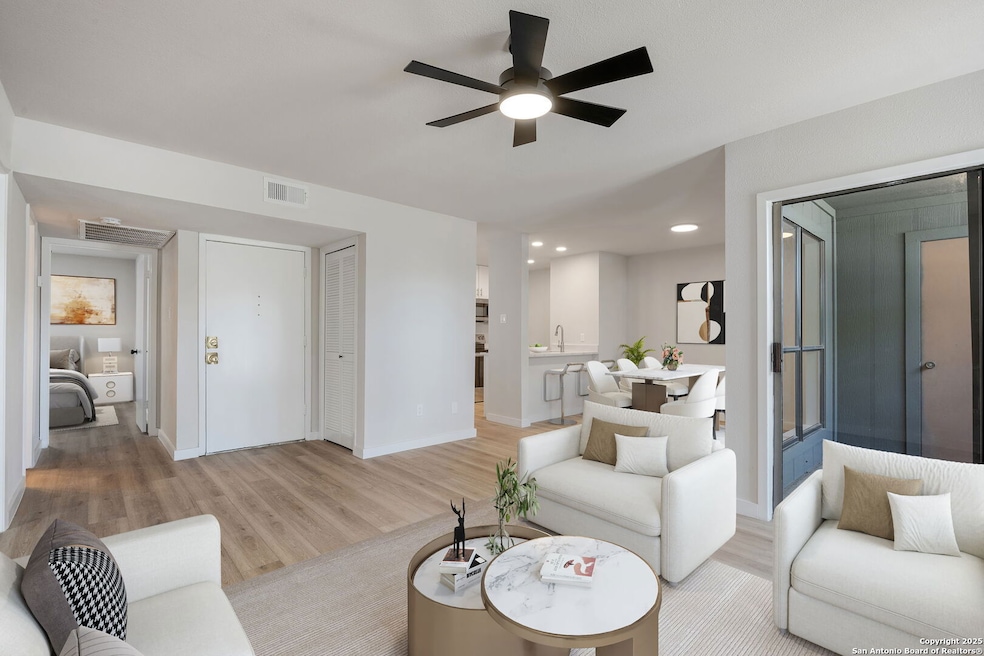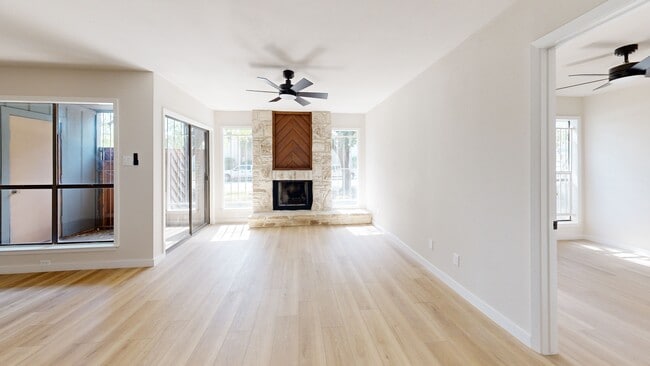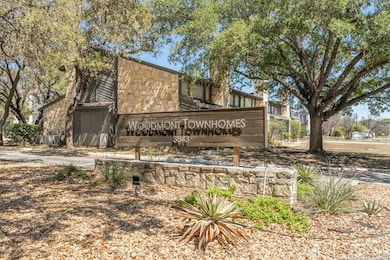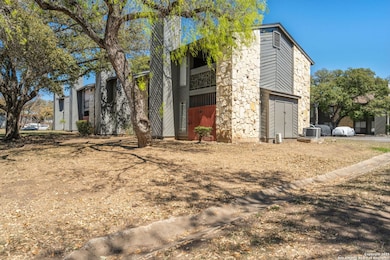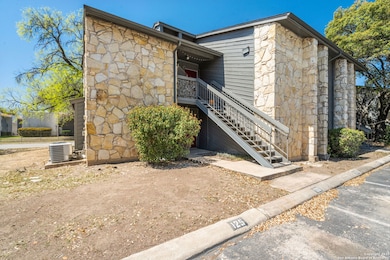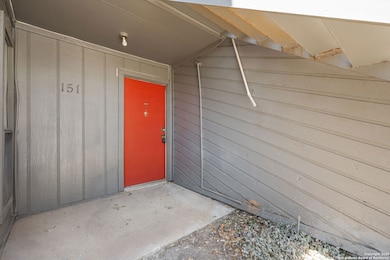
3843 Barrington St Unit 151M San Antonio, TX 78217
MacArthur NeighborhoodEstimated payment $1,307/month
Highlights
- All Bedrooms Downstairs
- High Ceiling
- Walk-In Closet
- Open Floorplan
- Solid Surface Countertops
- Breakfast Bar
About This Home
SELLER FINANCING AVAILABLE! ASK ABOUT THE LENDER CREDIT & SPECIAL INTEREST RATE FOR THIS PROPERTY! Great news! Our buyer got cold feet. Here's your chance! The ultimate airport-friendly lock & leave condo - the low-maintenance lifestyle you've been dreaming of can finally be yours! This swanky 2 bedroom 1 bathroom **GROUND FLOOR** corner unit (in a tight-knit community) is exactly what you've been looking for! The entire condo has been fully remodeled - no more popcorn ceilings, no more carpet, no more wimpy baseboards! Buy this condo and be the envy of the whole community with your DAZZLING modern bathroom, a kitchen chuck full of desirable features like 42" cabinets, quartz countertops, Moen plumbing fixtures (manufacturer lifetime warranty), and matching stainless steel GE kitchen appliance suite! Very reasonable monthly HOA dues include access to the community amenities (pool, sport court). Close proximity to the airport, LP 410, Ft Sam Houston, and just minutes from amenities galore.
Property Details
Home Type
- Condominium
Est. Annual Taxes
- $3,340
Year Built
- Built in 1980
HOA Fees
- $286 Monthly HOA Fees
Home Design
- Brick Exterior Construction
- Slab Foundation
- Composition Roof
Interior Spaces
- 808 Sq Ft Home
- 2-Story Property
- Open Floorplan
- High Ceiling
- Ceiling Fan
- Wood Burning Fireplace
- Living Room with Fireplace
- Combination Dining and Living Room
- Inside Utility
- Vinyl Flooring
Kitchen
- Breakfast Bar
- Self-Cleaning Oven
- Stove
- Microwave
- Dishwasher
- Solid Surface Countertops
- Disposal
Bedrooms and Bathrooms
- 2 Bedrooms
- All Bedrooms Down
- Walk-In Closet
- 1 Full Bathroom
Laundry
- Laundry on lower level
- Laundry in Kitchen
- Washer Hookup
Schools
- Serna Elementary School
- Garner Middle School
- Macarthur High School
Utilities
- Central Heating and Cooling System
- Private Sewer
- Cable TV Available
Community Details
- $200 HOA Transfer Fee
- Woodmont Townhome Owner Association
- Woodmont Townhomes Subdivision
- Mandatory home owners association
Listing and Financial Details
- Legal Lot and Block 151 / 113
- Assessor Parcel Number 141751131510
Matterport 3D Tour
Floorplan
Map
Home Values in the Area
Average Home Value in this Area
Tax History
| Year | Tax Paid | Tax Assessment Tax Assessment Total Assessment is a certain percentage of the fair market value that is determined by local assessors to be the total taxable value of land and additions on the property. | Land | Improvement |
|---|---|---|---|---|
| 2025 | $202 | $141,230 | $15,230 | $126,000 |
| 2024 | $202 | $105,562 | $15,230 | $130,890 |
| 2023 | $202 | $95,965 | $15,230 | $134,690 |
| 2022 | $2,153 | $87,241 | $15,230 | $101,970 |
| 2021 | $2,026 | $79,310 | $10,010 | $73,820 |
| 2020 | $1,870 | $72,100 | $10,010 | $62,090 |
| 2019 | $1,897 | $71,240 | $10,010 | $61,230 |
| 2018 | $1,763 | $66,040 | $10,010 | $56,030 |
| 2017 | $1,626 | $60,320 | $10,010 | $50,310 |
| 2016 | $1,545 | $57,350 | $8,700 | $48,650 |
| 2015 | -- | $54,256 | $8,700 | $48,650 |
| 2014 | -- | $49,324 | $0 | $0 |
Property History
| Date | Event | Price | List to Sale | Price per Sq Ft |
|---|---|---|---|---|
| 12/19/2025 12/19/25 | Pending | -- | -- | -- |
| 12/01/2025 12/01/25 | Price Changed | $141,400 | -0.7% | $175 / Sq Ft |
| 10/28/2025 10/28/25 | Price Changed | $142,400 | -1.7% | $176 / Sq Ft |
| 10/16/2025 10/16/25 | Price Changed | $144,900 | -2.0% | $179 / Sq Ft |
| 09/19/2025 09/19/25 | Price Changed | $147,900 | -0.4% | $183 / Sq Ft |
| 09/15/2025 09/15/25 | Price Changed | $148,500 | -0.9% | $184 / Sq Ft |
| 09/10/2025 09/10/25 | Price Changed | $149,900 | -0.1% | $186 / Sq Ft |
| 09/03/2025 09/03/25 | Price Changed | $150,047 | -0.3% | $186 / Sq Ft |
| 09/02/2025 09/02/25 | For Sale | $150,547 | 0.0% | $186 / Sq Ft |
| 08/29/2025 08/29/25 | Off Market | -- | -- | -- |
| 08/22/2025 08/22/25 | Price Changed | $150,547 | -0.3% | $186 / Sq Ft |
| 08/05/2025 08/05/25 | Price Changed | $150,947 | -0.3% | $187 / Sq Ft |
| 07/30/2025 07/30/25 | Price Changed | $151,471 | -0.7% | $187 / Sq Ft |
| 07/17/2025 07/17/25 | Price Changed | $152,470 | -1.6% | $189 / Sq Ft |
| 07/07/2025 07/07/25 | Price Changed | $154,900 | -1.0% | $192 / Sq Ft |
| 07/02/2025 07/02/25 | Price Changed | $156,499 | -0.3% | $194 / Sq Ft |
| 06/27/2025 06/27/25 | Price Changed | $156,999 | -0.3% | $194 / Sq Ft |
| 06/09/2025 06/09/25 | Price Changed | $157,500 | -0.3% | $195 / Sq Ft |
| 06/04/2025 06/04/25 | Price Changed | $158,000 | -0.3% | $196 / Sq Ft |
| 05/31/2025 05/31/25 | Price Changed | $158,450 | -0.3% | $196 / Sq Ft |
| 05/02/2025 05/02/25 | Price Changed | $158,900 | -0.4% | $197 / Sq Ft |
| 04/23/2025 04/23/25 | Price Changed | $159,500 | -0.3% | $197 / Sq Ft |
| 03/27/2025 03/27/25 | For Sale | $159,900 | -- | $198 / Sq Ft |
Purchase History
| Date | Type | Sale Price | Title Company |
|---|---|---|---|
| Warranty Deed | -- | Capital Title | |
| Warranty Deed | -- | Capital Title |
About the Listing Agent

I'm a California-grown Texan who has been here over 20 years and in this industry for over a decade. I pride myself on service and communication. I attribute my success in real estate to the servant-leadership I observed throughout my life, especially at St. Mary’s University, my alma mater. While I enjoy the challenges of my work specifically, my passion has always been people-driven; anxious to meet and connect with anyone and everyone that crosses my path. I employ servant-leadership tactics
Danny's Other Listings
Source: San Antonio Board of REALTORS®
MLS Number: 1853581
APN: 14175-113-1510
- 3843 Barrington St Unit 163P
- 3843 Barrington St Unit 130H
- 3843 Barrington St Unit 219E
- 3843 Barrington St Unit 169S
- 9016 Wickfield St
- 3803 Barrington St Unit 5B
- 3803 Barrington St Unit 15D
- 3922 Barrington St
- 9207 Overton Rd
- 8908 Wexford St
- 4015 Hillswind St
- 8715 Starcrest Dr Unit 19
- 8715 Starcrest Dr Unit 58
- 8715 Starcrest Dr Unit 23
- 8715 Starcrest Dr Unit 45
- 8715 Starcrest Dr Unit 48
- 3605 Hidden Dr Unit C-4
- 3605 Hidden Dr Unit E1
- 4127 Stathmore Dr
- LOT 19 Swans Landing
