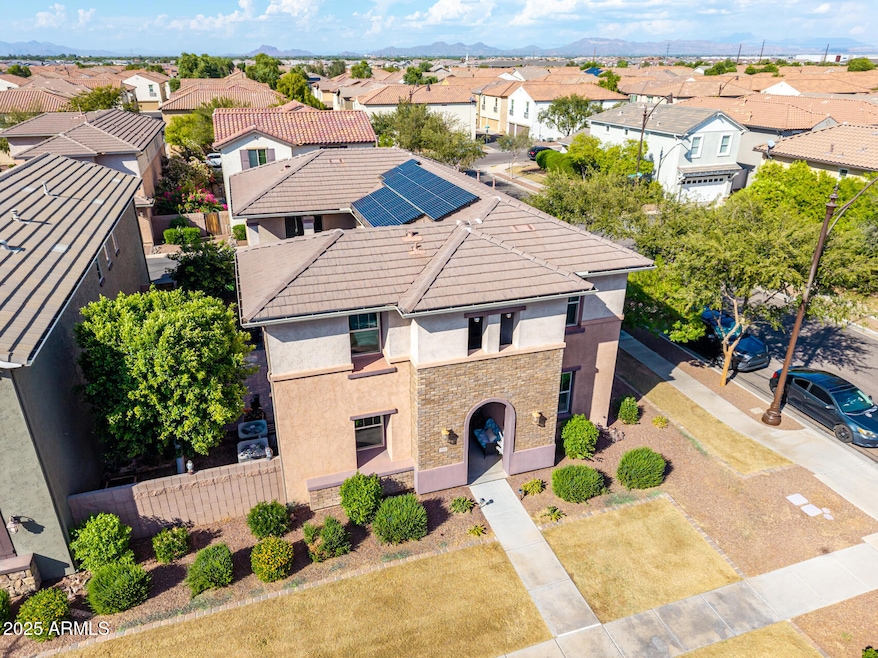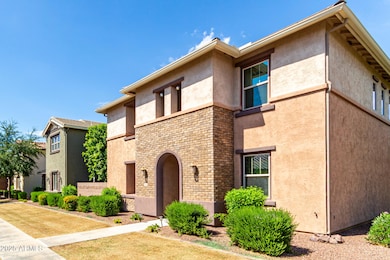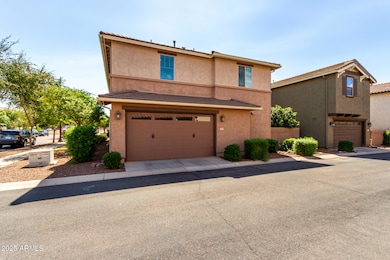3843 E Gideon Way Gilbert, AZ 85296
Morrison Ranch NeighborhoodEstimated payment $3,469/month
Highlights
- Solar Power System
- Contemporary Architecture
- Community Pool
- Gateway Pointe Elementary School Rated A-
- Corner Lot
- 3-minute walk to Cooley Station Playground
About This Home
Discover this beautiful home, where high ceilings and tall doors create an airy, open feel, complemented by ample storage and multiple closets to keep everything organized. A desirable downstairs bedroom offers flexible living for guests, while upstairs, you will find a private, separate two-bedroom guest area ideal for multigenerational living and added privacy. Enjoy a cozy yet spacious patio with an extended paver area, perfect for relaxing or entertaining. The updated kitchen features granite counters, crown-topped cabinetry, and stainless-steel appliances, with easy access to the patio for effortless indoor-outdoor living. Set in a garden-surrounded community with walking paths, multiple pools, and a spa, this is an inviting, low-maintenance home you will love.
Home Details
Home Type
- Single Family
Est. Annual Taxes
- $3,031
Year Built
- Built in 2014
Lot Details
- 7,248 Sq Ft Lot
- Desert faces the front and back of the property
- Block Wall Fence
- Corner Lot
- Backyard Sprinklers
- Sprinklers on Timer
- Grass Covered Lot
HOA Fees
- $160 Monthly HOA Fees
Parking
- 2 Car Direct Access Garage
- Oversized Parking
- Side or Rear Entrance to Parking
Home Design
- Contemporary Architecture
- Wood Frame Construction
- Tile Roof
- Stone Exterior Construction
- Stucco
Interior Spaces
- 2,849 Sq Ft Home
- 2-Story Property
- Ceiling height of 9 feet or more
- Double Pane Windows
- ENERGY STAR Qualified Windows
- Vinyl Clad Windows
- Tinted Windows
Kitchen
- Eat-In Kitchen
- Kitchen Island
Flooring
- Carpet
- Tile
Bedrooms and Bathrooms
- 4 Bedrooms
- Primary Bathroom is a Full Bathroom
- 3 Bathrooms
- Double Vanity
- Bathtub With Separate Shower Stall
Laundry
- Laundry on upper level
- Gas Dryer Hookup
Eco-Friendly Details
- ENERGY STAR Qualified Equipment for Heating
- North or South Exposure
- Solar Power System
Outdoor Features
- Balcony
- Patio
Schools
- Gateway Pointe Elementary School
- Cooley Middle School
- Williams Field High School
Utilities
- Central Air
- Heating System Uses Natural Gas
Listing and Financial Details
- Tax Lot 274A
- Assessor Parcel Number 313-14-899
Community Details
Overview
- Association fees include front yard maint, ground maintenance
- Brown Comm Mgmt Association, Phone Number (480) 339-8820
- Built by Fulton Homes
- Cooley Station North Subdivision, Phoenix Express Floorplan
Recreation
- Community Playground
- Community Pool
- Community Spa
- Bike Trail
Map
Home Values in the Area
Average Home Value in this Area
Tax History
| Year | Tax Paid | Tax Assessment Tax Assessment Total Assessment is a certain percentage of the fair market value that is determined by local assessors to be the total taxable value of land and additions on the property. | Land | Improvement |
|---|---|---|---|---|
| 2025 | $2,894 | $31,649 | -- | -- |
| 2024 | $3,022 | $26,711 | -- | -- |
| 2023 | $3,022 | $44,630 | $8,920 | $35,710 |
| 2022 | $2,433 | $33,980 | $6,790 | $27,190 |
| 2021 | $2,494 | $31,210 | $6,240 | $24,970 |
| 2020 | $2,540 | $30,670 | $6,130 | $24,540 |
| 2019 | $2,462 | $29,560 | $5,910 | $23,650 |
| 2018 | $2,373 | $28,110 | $5,620 | $22,490 |
| 2017 | $2,288 | $27,960 | $5,590 | $22,370 |
| 2016 | $2,327 | $26,870 | $5,370 | $21,500 |
| 2015 | $2,027 | $24,910 | $4,980 | $19,930 |
Property History
| Date | Event | Price | List to Sale | Price per Sq Ft | Prior Sale |
|---|---|---|---|---|---|
| 01/16/2026 01/16/26 | Price Changed | $595,000 | 0.0% | $209 / Sq Ft | |
| 01/16/2026 01/16/26 | For Sale | $595,000 | -3.6% | $209 / Sq Ft | |
| 01/02/2026 01/02/26 | Off Market | $617,500 | -- | -- | |
| 11/11/2025 11/11/25 | Price Changed | $617,500 | -2.0% | $217 / Sq Ft | |
| 10/15/2025 10/15/25 | Price Changed | $630,000 | -1.6% | $221 / Sq Ft | |
| 10/11/2025 10/11/25 | For Sale | $640,000 | 0.0% | $225 / Sq Ft | |
| 10/10/2025 10/10/25 | Off Market | $640,000 | -- | -- | |
| 09/27/2025 09/27/25 | For Sale | $640,000 | +67.5% | $225 / Sq Ft | |
| 06/19/2020 06/19/20 | Sold | $382,000 | +1.9% | $134 / Sq Ft | View Prior Sale |
| 05/13/2020 05/13/20 | Pending | -- | -- | -- | |
| 05/08/2020 05/08/20 | For Sale | $375,000 | -- | $132 / Sq Ft |
Purchase History
| Date | Type | Sale Price | Title Company |
|---|---|---|---|
| Warranty Deed | -- | None Listed On Document | |
| Quit Claim Deed | -- | None Available | |
| Warranty Deed | $362,000 | Title Alliance Of Valley Agc | |
| Special Warranty Deed | $349,248 | Security Title Agency | |
| Cash Sale Deed | $246,704 | Security Title Agency | |
| Cash Sale Deed | $43,152 | Security Title Agency | |
| Special Warranty Deed | $378,912 | Fidelity National Title Agen |
Mortgage History
| Date | Status | Loan Amount | Loan Type |
|---|---|---|---|
| Previous Owner | $362,900 | New Conventional | |
| Previous Owner | $319,000 | VA | |
| Closed | $0 | Seller Take Back |
Source: Arizona Regional Multiple Listing Service (ARMLS)
MLS Number: 6925768
APN: 313-14-899
- 3827 E Sabra Ln
- 907 S Henry Ln
- 1067 S Storment Ln
- 3671 E Leslie Dr
- 849 S Henry Ln
- 894 S Utilis Dr
- 1170 S Storment Ln
- 3630 E Leslie Dr
- 3621 E Leslie Dr
- 4040 E Ranch Rd
- 4050 E Ranch Rd
- 3743 E Arabian Dr
- 4109 E Devon Dr
- 1029 S Cheshire Ln
- 3832 E Jasper Dr
- 1033 S Deerfield Ln
- 867 S Swallow Ln
- 3648 E Arabian Dr
- 4055 E Amoroso Dr
- 1311 S Sabino Dr Unit 270
- 3900 E Gideon Way
- 940 S Henry Ln
- 964 S Almira Ave
- 1035 S Agnes Ln
- 1088 S Agnes Ln
- 848 S Huish Dr
- 3647 E Horace Dr
- 971 S Deerfield Ln
- 1070 S Deerfield Ln
- 3545 E Warner Rd Unit 3
- 3545 E Warner Rd Unit 1
- 3545 E Warner Rd Unit 2
- 3545 E Warner Rd
- 3649 E Pinto Dr
- 3741 E Jasper Dr
- 1356 S Sabino Dr Unit 365
- 4157 E Jasper Dr Unit 238
- 4177 E Pinto Dr
- 4057 E Windsor Dr
- 1382 S Ponderosa Dr
Ask me questions while you tour the home.







