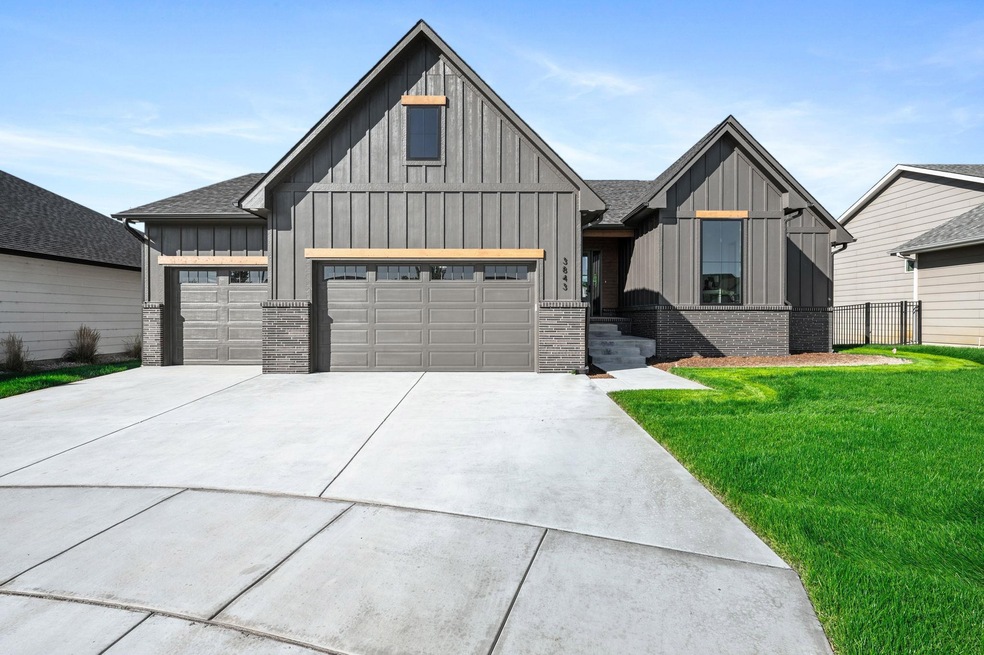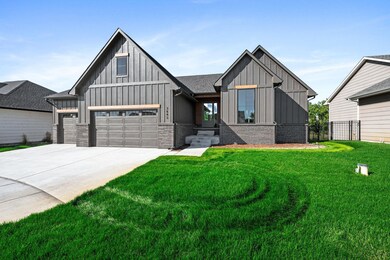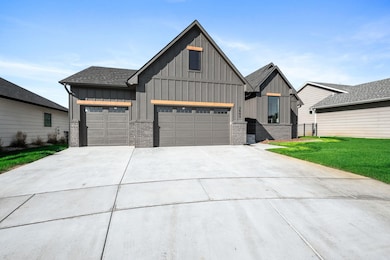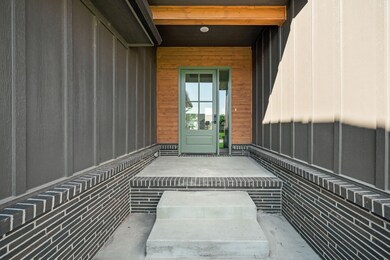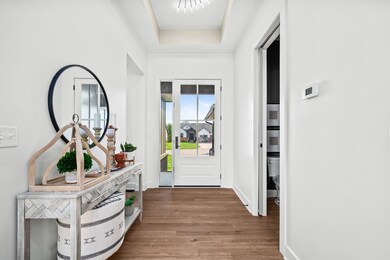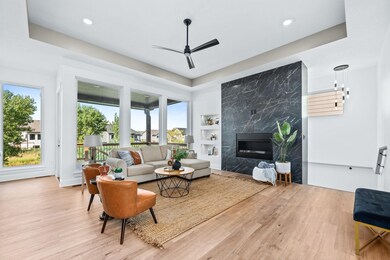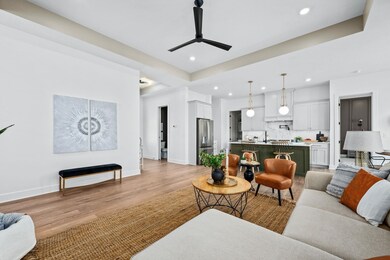
3843 N Estancia Ct Wichita, KS 67205
Northwest Wichita NeighborhoodHighlights
- Clubhouse
- Community Pool
- Covered Deck
- Maize South Elementary School Rated A-
- Fireplace
- Living Room
About This Home
As of November 2024This home is currently under construction but will have some amazing features you will love. This is a split ranch offer over 1700 square feet on the main level over looking such a great water lot tucked back into the end of a cul-de-sac. This 3 bedroom 2 and 1/2 bath has so much to offer your family. Nicely facing the south for full sunshine through the day, This home offers a nice guest 1/2 bath on the main, as well a large open concept living and dinning room space. it offers large floor to ceiling windows for natural light to flow in over looking the natural grasses and water way. There is a raised concrete deck floating from the dinning room over looking the backyard, with a lower patio for entertaining family and guests as well. The living room offers nice high ceilings and gas fireplace with beautiful built in shelving for your decorative items. There is a vaulted guest bedroom or would be a wonderful office space. The garage offers a outstanding 4 car placement with the tandem garage for the 3rd car parking. The other 2 car is deep enough for a F150 truck if needed. The builder has picked more modern finishes for tiles, flooring and paint. Buyers still have time to pick finishes at this time. Stay tuned for more updates as this home will knock your socks off! General Taxes and Specials are estimated. There will be a mailbox fee of $275 at time of closingn on the home.
Last Agent to Sell the Property
RE/MAX Premier Brokerage Phone: 316-617-6700 License #00245542 Listed on: 04/27/2024
Home Details
Home Type
- Single Family
Est. Annual Taxes
- $7,199
Year Built
- Built in 2024
HOA Fees
- $54 Monthly HOA Fees
Parking
- 4 Car Garage
Home Design
- Composition Roof
Interior Spaces
- 1,768 Sq Ft Home
- 1-Story Property
- Fireplace
- Living Room
- Combination Kitchen and Dining Room
- Laundry on main level
Kitchen
- Oven or Range
- Microwave
- Dishwasher
- Disposal
Flooring
- Carpet
- Luxury Vinyl Tile
Bedrooms and Bathrooms
- 3 Bedrooms
Schools
- Maize
- Maize High School
Additional Features
- Covered Deck
- 10,019 Sq Ft Lot
- Forced Air Heating and Cooling System
Listing and Financial Details
- Assessor Parcel Number 30005291
Community Details
Overview
- $500 HOA Transfer Fee
- Built by Schellenberg Construction
- Estancia Subdivision
Amenities
- Clubhouse
Recreation
- Community Playground
- Community Pool
Ownership History
Purchase Details
Home Financials for this Owner
Home Financials are based on the most recent Mortgage that was taken out on this home.Purchase Details
Home Financials for this Owner
Home Financials are based on the most recent Mortgage that was taken out on this home.Similar Homes in the area
Home Values in the Area
Average Home Value in this Area
Purchase History
| Date | Type | Sale Price | Title Company |
|---|---|---|---|
| Warranty Deed | -- | Security 1St Title | |
| Warranty Deed | -- | Security 1St Title | |
| Warranty Deed | -- | Security 1St Title |
Mortgage History
| Date | Status | Loan Amount | Loan Type |
|---|---|---|---|
| Open | $503,200 | New Conventional | |
| Closed | $503,200 | New Conventional | |
| Previous Owner | $432,000 | New Conventional |
Property History
| Date | Event | Price | Change | Sq Ft Price |
|---|---|---|---|---|
| 11/14/2024 11/14/24 | Sold | -- | -- | -- |
| 09/27/2024 09/27/24 | Pending | -- | -- | -- |
| 09/25/2024 09/25/24 | Price Changed | $574,000 | +3.4% | $325 / Sq Ft |
| 04/27/2024 04/27/24 | For Sale | $555,000 | -- | $314 / Sq Ft |
Tax History Compared to Growth
Tax History
| Year | Tax Paid | Tax Assessment Tax Assessment Total Assessment is a certain percentage of the fair market value that is determined by local assessors to be the total taxable value of land and additions on the property. | Land | Improvement |
|---|---|---|---|---|
| 2025 | $1,975 | $68,856 | $10,799 | $58,057 |
| 2023 | $1,975 | $1,752 | $1,752 | -- |
| 2022 | $1,961 | $1,632 | $1,632 | $0 |
| 2021 | $1,959 | $1,632 | $1,632 | $0 |
| 2020 | $1,956 | $1,608 | $1,608 | $0 |
| 2019 | $1,965 | $1,680 | $1,680 | $0 |
| 2018 | $833 | $1,680 | $1,680 | $0 |
| 2017 | $2 | $0 | $0 | $0 |
| 2016 | $2 | $0 | $0 | $0 |
Agents Affiliated with this Home
-
Julie Schmidt

Seller's Agent in 2024
Julie Schmidt
RE/MAX Premier
(316) 617-6700
25 in this area
70 Total Sales
Map
Source: South Central Kansas MLS
MLS Number: 638417
APN: 088-27-0-33-01-062.00
- 3879 N Estancia Ct
- 3903 N Estancia Ct
- 4001 N Estancia St
- 6715 W Palmetto St
- 6809 W Palmetto St
- 6509 W Collina St
- LOT 7 Village Cir
- 3611 N Hazelwood St
- 4624 N Ridge Port St
- 4612 N Ridge Port St
- 4034 N Solano Cir
- 6825 W Kollmeyer St
- 6813 W Kollmeyer St
- 3510 N Beach Club Cir
- 4307 N Sandplum St
- 0000 N Ridge Rd
- 4319 N Sandplum St
- 4325 N Sandplum St
- 6216 W Venice Ct
- 4331 N Sandplum St
