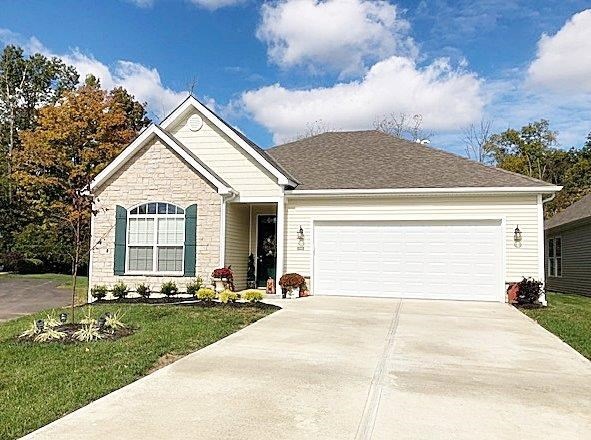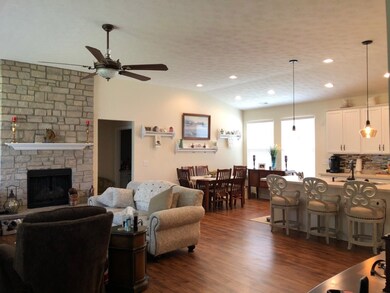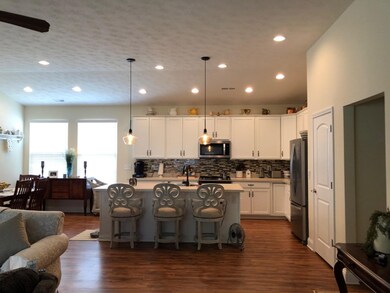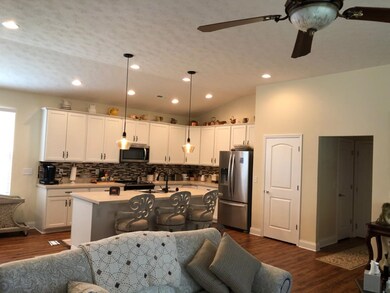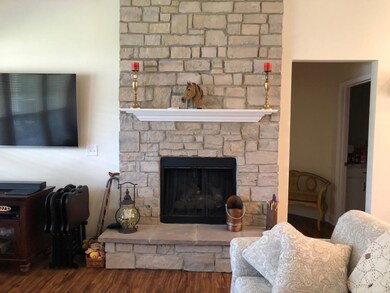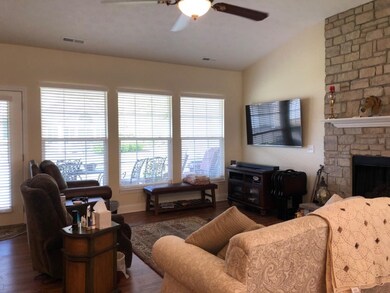
$209,000
- 2 Beds
- 1 Bath
- 1,200 Sq Ft
- 28 Hopkins Ave
- Amelia, OH
Charming & Fully Renovated! This beautifully updated 2-bedroom, 1-bath home is move-in ready with all the modern touches you've been looking for. Enjoy peace of mind with a brand-new roof, new windows, and new flooring throughout. The stylish kitchen features all new cabinetry, countertops, and stainless steel appliances, while the updated bathroom offers a clean, fresh look. Thoughtfully
Cindy Shetterly Keller Williams Distinctive RE
