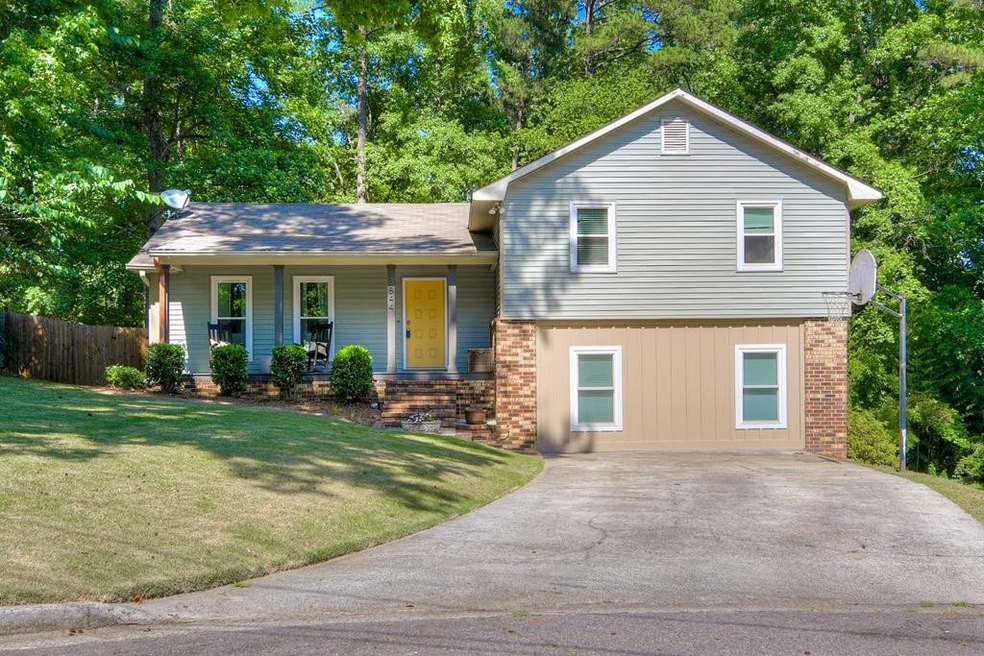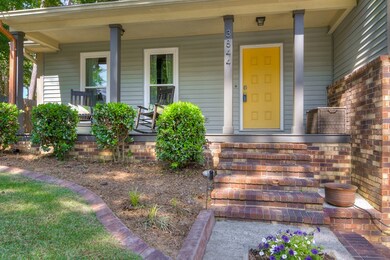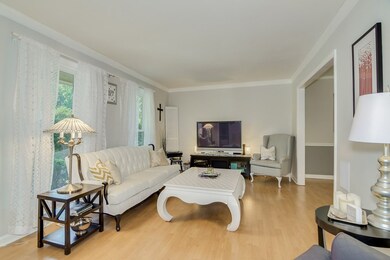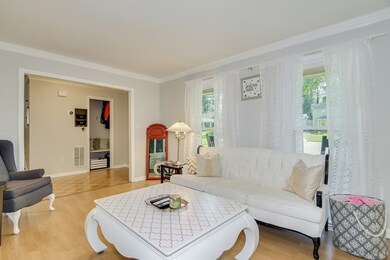
3844 Creek Ct Augusta, GA 30907
Highlights
- Secluded Lot
- Newly Painted Property
- Great Room
- Blue Ridge Elementary School Rated A
- Recreation Room
- No HOA
About This Home
As of July 2019Great Martinez location in a cul-de-sac! Love the Rocking chair front porch! Awesome Updates in this spacious home that has clean lines with lots of natural light! Beautiful Livingroom opens to the Diningroom for easy entertaining!. The Kitchen has upgraded appliances and a great coffee bar area overlooking the backyard! Smooth ceilings throughout! The Family Room has a woodburning stone Fireplace and built in Bookcase with recess lighting, and a perfectly located 1/2 Bath! Popular Barn Door separates the Den from the 20 x 19 Bonus Room with 2 closets that could be a 4th Bedroom! Perfect spot for a media room or teenagers bedroom! Upstairs is the lovely Master Bedroom with 2 large Closets, spacious bath with tiled large shower and a garden tub! The other 2 bedrooms are of equal size with large closets! Perfect location for the 7'x5" Laundryroom by Bedrooms! Enjoy the 23'x10' screen porch. Lg Backyard - Columbia County Blue Ridge Elem., Stallings Island and Lakeside !
Last Agent to Sell the Property
Keller Williams Realty Augusta License #155257 Listed on: 05/22/2019

Home Details
Home Type
- Single Family
Est. Annual Taxes
- $2,712
Year Built
- Built in 1985 | Remodeled
Lot Details
- Lot Dimensions are 77 x 188 x 159 x 154
- Cul-De-Sac
- Landscaped
- Secluded Lot
- Garden
Parking
- Parking Pad
Home Design
- Split Level Home
- Newly Painted Property
- Brick Exterior Construction
- Composition Roof
- Wood Siding
Interior Spaces
- 2,271 Sq Ft Home
- Ceiling Fan
- Skylights
- Stone Fireplace
- Blinds
- Entrance Foyer
- Family Room with Fireplace
- Great Room
- Living Room
- Breakfast Room
- Dining Room
- Home Office
- Recreation Room
- Bonus Room
- Crawl Space
- Scuttle Attic Hole
- Fire and Smoke Detector
Kitchen
- Eat-In Kitchen
- Electric Range
- Built-In Microwave
- Dishwasher
Flooring
- Parquet
- Carpet
- Laminate
- Ceramic Tile
Bedrooms and Bathrooms
- 3 Bedrooms
- Primary Bedroom Upstairs
- Walk-In Closet
- Garden Bath
Laundry
- Laundry Room
- Washer
Outdoor Features
- Screened Patio
- Outbuilding
- Front Porch
Schools
- Blue Ridge Elementary School
- Stallings Island Middle School
- Lakeside High School
Utilities
- Forced Air Heating and Cooling System
- Heating System Uses Natural Gas
- Gas Water Heater
- Cable TV Available
Community Details
- No Home Owners Association
- Forest Creek Subdivision
Listing and Financial Details
- Assessor Parcel Number 082J062
Ownership History
Purchase Details
Home Financials for this Owner
Home Financials are based on the most recent Mortgage that was taken out on this home.Purchase Details
Home Financials for this Owner
Home Financials are based on the most recent Mortgage that was taken out on this home.Purchase Details
Home Financials for this Owner
Home Financials are based on the most recent Mortgage that was taken out on this home.Purchase Details
Home Financials for this Owner
Home Financials are based on the most recent Mortgage that was taken out on this home.Similar Homes in Augusta, GA
Home Values in the Area
Average Home Value in this Area
Purchase History
| Date | Type | Sale Price | Title Company |
|---|---|---|---|
| Warranty Deed | $185,000 | -- | |
| Deed | $125,000 | -- | |
| Warranty Deed | $125,000 | -- | |
| Warranty Deed | $120,000 | -- | |
| Interfamily Deed Transfer | -- | -- | |
| Interfamily Deed Transfer | -- | -- |
Mortgage History
| Date | Status | Loan Amount | Loan Type |
|---|---|---|---|
| Open | $190,863 | VA | |
| Closed | $188,977 | No Value Available | |
| Previous Owner | $114,468 | FHA | |
| Previous Owner | $30,000 | New Conventional | |
| Previous Owner | $118,146 | FHA | |
| Previous Owner | $19,000 | Credit Line Revolving | |
| Previous Owner | $74,600 | No Value Available |
Property History
| Date | Event | Price | Change | Sq Ft Price |
|---|---|---|---|---|
| 07/08/2019 07/08/19 | Sold | $185,900 | 0.0% | $82 / Sq Ft |
| 06/08/2019 06/08/19 | Pending | -- | -- | -- |
| 05/22/2019 05/22/19 | For Sale | $185,900 | +48.7% | $82 / Sq Ft |
| 06/14/2013 06/14/13 | Sold | $125,000 | -7.3% | $55 / Sq Ft |
| 05/06/2013 05/06/13 | Pending | -- | -- | -- |
| 12/01/2012 12/01/12 | For Sale | $134,900 | -- | $59 / Sq Ft |
Tax History Compared to Growth
Tax History
| Year | Tax Paid | Tax Assessment Tax Assessment Total Assessment is a certain percentage of the fair market value that is determined by local assessors to be the total taxable value of land and additions on the property. | Land | Improvement |
|---|---|---|---|---|
| 2024 | $2,712 | $106,203 | $19,317 | $86,886 |
| 2023 | $2,712 | $104,091 | $18,129 | $85,962 |
| 2022 | $2,513 | $94,464 | $15,753 | $78,711 |
| 2021 | $2,311 | $82,861 | $13,971 | $68,890 |
| 2020 | $2,113 | $74,000 | $13,080 | $60,920 |
| 2019 | $2,008 | $72,132 | $12,882 | $59,250 |
| 2018 | $1,908 | $68,305 | $11,892 | $56,413 |
| 2017 | $1,878 | $66,985 | $11,793 | $55,192 |
| 2016 | $1,644 | $60,789 | $11,274 | $49,515 |
| 2015 | $1,716 | $63,352 | $11,175 | $52,177 |
| 2014 | $1,372 | $50,000 | $11,571 | $38,429 |
Agents Affiliated with this Home
-

Seller's Agent in 2019
Barbara Crenshaw
Keller Williams Realty Augusta
(706) 294-2224
4 in this area
48 Total Sales
-

Buyer's Agent in 2019
Jim Hadden
Jim Hadden Real Estate
(706) 627-7724
58 in this area
820 Total Sales
-
G
Seller's Agent in 2013
Greg Miller
Blanchard & Calhoun - Evans
-
J
Seller Co-Listing Agent in 2013
Joan Allen
Blanchard & Calhoun - Evans
Map
Source: REALTORS® of Greater Augusta
MLS Number: 441679
APN: 082J062
- 3866 Villa Ln
- 511 Crystal Creek W
- 500 Oak Chase Dr
- 3753 Boulder Trail
- 528 Oak Brook Dr
- 3758 Boulder Trail
- 3696 El Cordero Ranch Springs Rd
- 451 Baker Woods Trail
- 3937 High Chaparral Dr
- 344 Joshua Tree Dr
- 3834 Honors Way
- 519 Seminole Place
- 3725 Wexford Dr
- 4418 Peregrine Place
- 3701 Wexford Dr
- 593 Medinah Dr
- 606 Saw Grass Dr
- 608 Saw Grass Dr
- 4120 Shady Oaks Dr
- 7304 Malton Ct






