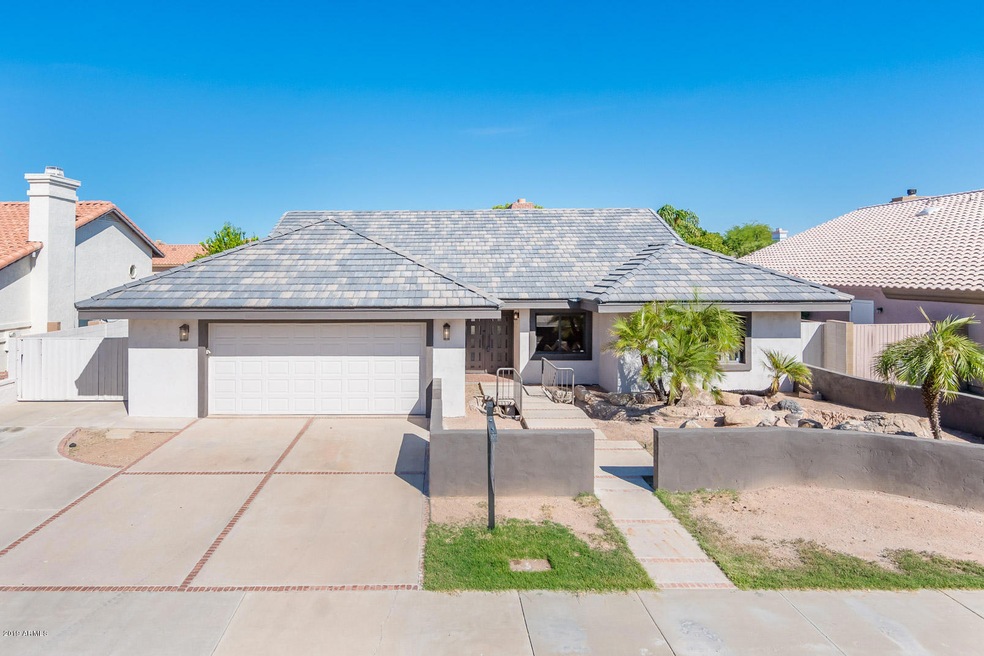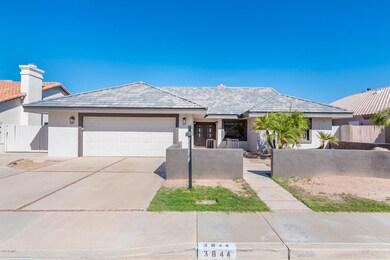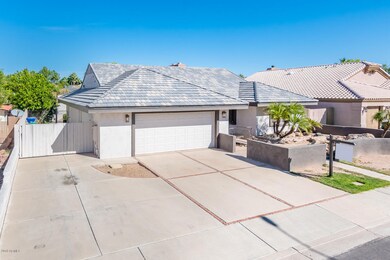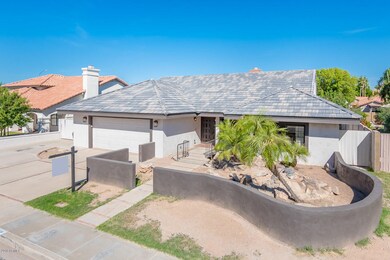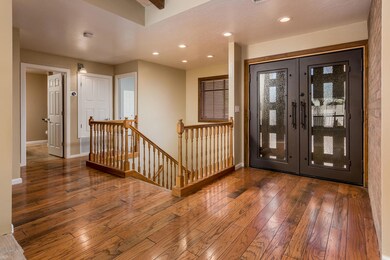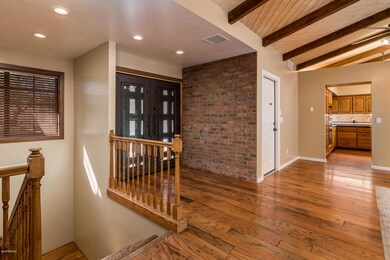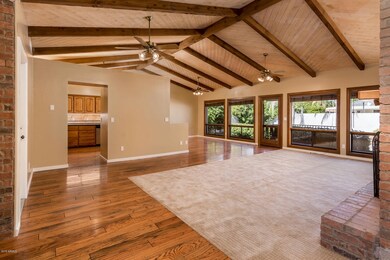
3844 E Decatur St Mesa, AZ 85205
The Groves NeighborhoodHighlights
- Private Pool
- RV Gated
- Vaulted Ceiling
- Entz Elementary School Rated A-
- Living Room with Fireplace
- Wood Flooring
About This Home
As of April 2020Rare walk out basement custom home in Mesa. New engineered tile roof. Basement has 4 bedrooms, 2 bathrooms, living room, huge pantry and kitchenette. Travertine flooring throughout basement. Vaulted wood ceilings. Fireplace upstairs and downstairs. Backyard is an oasis with built in bbq, citrus trees, grapes, sparkling pool, covered patio areas and so much more. 2 car garage with extra storage plus side yard with rv gate. Kitchen has granite countertops with custom oak cabinets. Upgraded lighting and thermostats that works with your phone. New carpet and paint throughout. Small details make this home a must see.
Last Agent to Sell the Property
Wise Realty AZ Brokerage Phone: 480-213-2473 License #BR534554000 Listed on: 01/04/2020

Last Buyer's Agent
Craig Hollingsworth
West USA Realty License #SA537822000

Home Details
Home Type
- Single Family
Est. Annual Taxes
- $2,385
Year Built
- Built in 1990
Lot Details
- 8,538 Sq Ft Lot
- Block Wall Fence
- Front and Back Yard Sprinklers
Parking
- 3 Open Parking Spaces
- 2 Car Garage
- RV Gated
Home Design
- Brick Exterior Construction
- Concrete Roof
- Stucco
Interior Spaces
- 3,705 Sq Ft Home
- 2-Story Property
- Wet Bar
- Vaulted Ceiling
- Ceiling Fan
- Living Room with Fireplace
- 2 Fireplaces
- Washer and Dryer Hookup
Kitchen
- Breakfast Bar
- Electric Cooktop
- Built-In Microwave
- Granite Countertops
Flooring
- Wood
- Carpet
- Tile
Bedrooms and Bathrooms
- 6 Bedrooms
- Primary Bathroom is a Full Bathroom
- 4 Bathrooms
- Hydromassage or Jetted Bathtub
- Bathtub With Separate Shower Stall
Finished Basement
- Walk-Out Basement
- Basement Fills Entire Space Under The House
Outdoor Features
- Private Pool
- Balcony
- Covered patio or porch
- Built-In Barbecue
Schools
- Entz Elementary School
- Stapley Junior High School
- Mountain View - Waddell High School
Utilities
- Central Air
- Heating Available
- High Speed Internet
- Cable TV Available
Community Details
- No Home Owners Association
- Association fees include no fees
- Crosspointe Village Lot 1 275 Tr A B Subdivision
Listing and Financial Details
- Tax Lot 256
- Assessor Parcel Number 140-13-524
Ownership History
Purchase Details
Home Financials for this Owner
Home Financials are based on the most recent Mortgage that was taken out on this home.Purchase Details
Home Financials for this Owner
Home Financials are based on the most recent Mortgage that was taken out on this home.Purchase Details
Home Financials for this Owner
Home Financials are based on the most recent Mortgage that was taken out on this home.Purchase Details
Home Financials for this Owner
Home Financials are based on the most recent Mortgage that was taken out on this home.Purchase Details
Purchase Details
Purchase Details
Home Financials for this Owner
Home Financials are based on the most recent Mortgage that was taken out on this home.Purchase Details
Home Financials for this Owner
Home Financials are based on the most recent Mortgage that was taken out on this home.Similar Homes in the area
Home Values in the Area
Average Home Value in this Area
Purchase History
| Date | Type | Sale Price | Title Company |
|---|---|---|---|
| Warranty Deed | $550,000 | Old Republic Title Agency | |
| Interfamily Deed Transfer | -- | Lsi Title Agency Inc | |
| Special Warranty Deed | $257,000 | First American Title Ins Co | |
| Interfamily Deed Transfer | -- | First American Title Ins Co | |
| Trustee Deed | $274,500 | None Available | |
| Interfamily Deed Transfer | -- | None Available | |
| Warranty Deed | $322,000 | Grand Canyon Title Agency In | |
| Deed | $250,000 | First American Title |
Mortgage History
| Date | Status | Loan Amount | Loan Type |
|---|---|---|---|
| Open | $510,400 | New Conventional | |
| Previous Owner | $355,571 | VA | |
| Previous Owner | $309,900 | VA | |
| Previous Owner | $257,962 | VA | |
| Previous Owner | $265,481 | VA | |
| Previous Owner | $265,481 | VA | |
| Previous Owner | $87,425 | Credit Line Revolving | |
| Previous Owner | $452,000 | Negative Amortization | |
| Previous Owner | $67,800 | Stand Alone Second | |
| Previous Owner | $271,200 | No Value Available | |
| Previous Owner | $180,000 | New Conventional |
Property History
| Date | Event | Price | Change | Sq Ft Price |
|---|---|---|---|---|
| 04/21/2020 04/21/20 | Sold | $550,000 | -2.7% | $148 / Sq Ft |
| 03/10/2020 03/10/20 | Pending | -- | -- | -- |
| 01/04/2020 01/04/20 | For Sale | $565,000 | -- | $152 / Sq Ft |
Tax History Compared to Growth
Tax History
| Year | Tax Paid | Tax Assessment Tax Assessment Total Assessment is a certain percentage of the fair market value that is determined by local assessors to be the total taxable value of land and additions on the property. | Land | Improvement |
|---|---|---|---|---|
| 2025 | $2,572 | $30,516 | -- | -- |
| 2024 | $2,602 | $29,063 | -- | -- |
| 2023 | $2,602 | $48,660 | $9,730 | $38,930 |
| 2022 | $2,546 | $37,850 | $7,570 | $30,280 |
| 2021 | $2,608 | $36,670 | $7,330 | $29,340 |
| 2020 | $2,572 | $33,910 | $6,780 | $27,130 |
| 2019 | $2,385 | $32,180 | $6,430 | $25,750 |
| 2018 | $2,276 | $31,220 | $6,240 | $24,980 |
| 2017 | $2,205 | $29,610 | $5,920 | $23,690 |
| 2016 | $2,155 | $30,250 | $6,050 | $24,200 |
| 2015 | $2,042 | $29,450 | $5,890 | $23,560 |
Agents Affiliated with this Home
-

Seller's Agent in 2020
Keri Means
Wise Realty AZ
(480) 253-9214
32 Total Sales
-
C
Buyer's Agent in 2020
Craig Hollingsworth
West USA Realty
Map
Source: Arizona Regional Multiple Listing Service (ARMLS)
MLS Number: 6019739
APN: 140-13-524
- 625 N 38th St
- 3721 E Dover St
- 526 N Merino
- 4036 E Dover St
- 525 N Val Vista Dr Unit 26
- 3716 E University Dr Unit 2014
- 4037 E Contessa St Unit 2
- 3611 E Dartmouth Cir
- 3713 E Ellis St
- 3930 E Enrose St
- 4116 E Downing St
- 3908 E Elmwood St
- 428 N Norfolk
- 4065 E University Dr Unit 271
- 4065 E University Dr Unit 147
- 4065 E University Dr Unit 88
- 4065 E University Dr Unit 338
- 4065 E University Dr Unit 517
- 4065 E University Dr Unit 21
- 4065 E University Dr Unit 78
