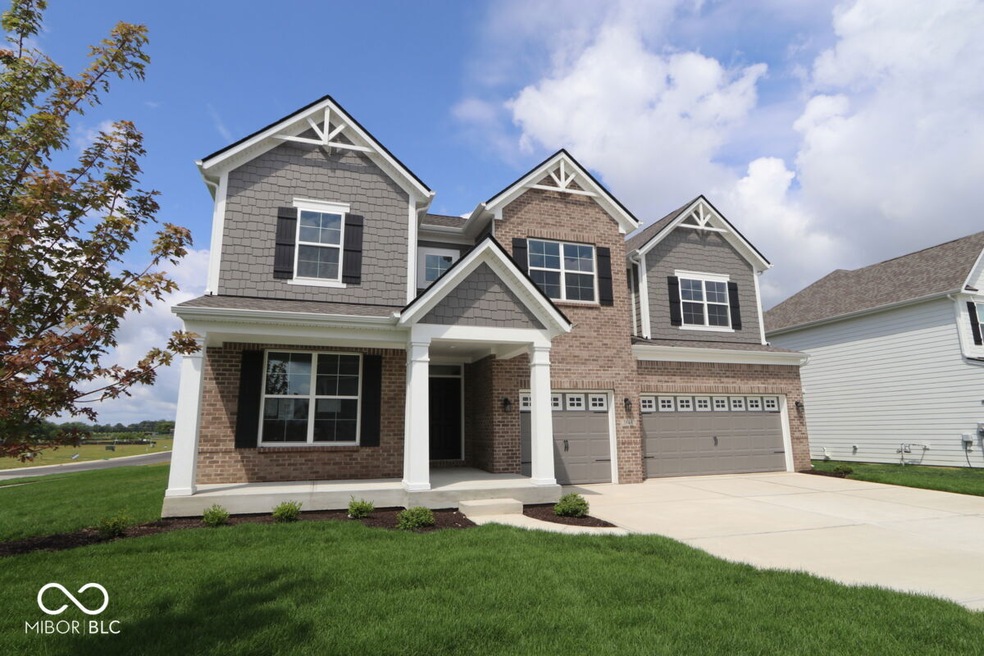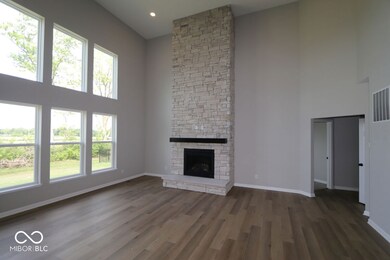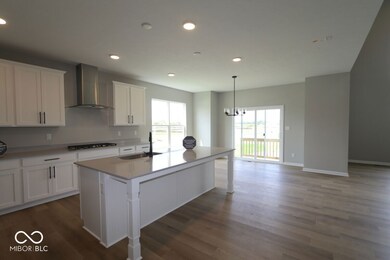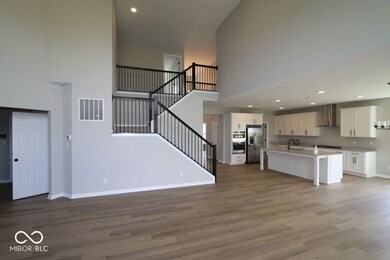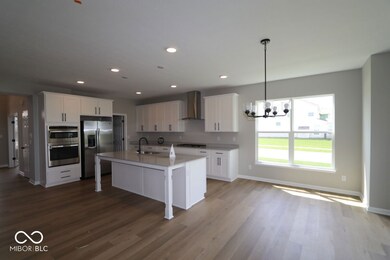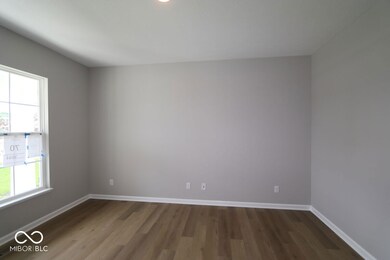
3844 Saddle Club Pkwy S Bargersville, IN 46106
Highlights
- New Construction
- Craftsman Architecture
- 3 Car Attached Garage
- Maple Grove Elementary School Rated A
- Breakfast Room
- Tray Ceiling
About This Home
As of November 2024Welcome to this stunning 5-bedroom, 3.5-bathroom house located at 3844 Saddle Club South Parkway in Bargersville, IN. This new construction home offers modern amenities and a spacious layout perfect for families and individuals alike. This 2-story home boasts an open floorplan that seamlessly flows from the kitchen to the living areas. The kitchen features a central island, providing ample workspace and storage, making it a focal point for gatherings and meal preparation. With 5 bedrooms, there is plenty of space for a growing family or to accommodate guests. The en-suite owner's bathroom adds a touch of luxury, offering a private retreat within the comfort of your own home. Additionally, this home includes a 3-car garage, ensuring convenience for multiple vehicles.
Last Agent to Sell the Property
M/I Homes of Indiana, L.P. Brokerage Email: cnewman@mihomes.com License #RB14025532 Listed on: 09/09/2024
Last Buyer's Agent
Craig DeBoor
eXp Realty, LLC

Home Details
Home Type
- Single Family
Year Built
- Built in 2024 | New Construction
Lot Details
- 0.29 Acre Lot
HOA Fees
- $53 Monthly HOA Fees
Parking
- 3 Car Attached Garage
- Garage Door Opener
Home Design
- Craftsman Architecture
- Brick Exterior Construction
- Cement Siding
Interior Spaces
- 2-Story Property
- Tray Ceiling
- Fireplace With Gas Starter
- Family Room with Fireplace
- Breakfast Room
- Basement Fills Entire Space Under The House
Kitchen
- Electric Oven
- <<microwave>>
- Dishwasher
- Kitchen Island
Flooring
- Carpet
- Vinyl Plank
Bedrooms and Bathrooms
- 5 Bedrooms
- Walk-In Closet
Schools
- Center Grove High School
Utilities
- Forced Air Heating System
- Heating System Uses Gas
Community Details
- Saddle Club South Subdivision
- Property managed by CASI
- The community has rules related to covenants, conditions, and restrictions
Listing and Financial Details
- Tax Lot 70
- Assessor Parcel Number 410434012020000039
- Seller Concessions Offered
Similar Homes in Bargersville, IN
Home Values in the Area
Average Home Value in this Area
Property History
| Date | Event | Price | Change | Sq Ft Price |
|---|---|---|---|---|
| 11/08/2024 11/08/24 | Sold | $617,000 | -2.1% | $187 / Sq Ft |
| 09/16/2024 09/16/24 | Pending | -- | -- | -- |
| 09/13/2024 09/13/24 | Price Changed | $629,990 | -1.6% | $191 / Sq Ft |
| 09/09/2024 09/09/24 | For Sale | $639,990 | -- | $194 / Sq Ft |
Tax History Compared to Growth
Agents Affiliated with this Home
-
Cassie Newman
C
Seller's Agent in 2024
Cassie Newman
M/I Homes of Indiana, L.P.
(317) 475-3621
77 in this area
1,128 Total Sales
-
C
Buyer's Agent in 2024
Craig DeBoor
eXp Realty, LLC
Map
Source: MIBOR Broker Listing Cooperative®
MLS Number: 22000590
- 4333 Ironclad Dr
- 3643 Andean Dr
- 3647 Pinnacle Dr
- 4357 Red Pine Dr
- 4362 Red Pine Dr
- 4354 Red Pine Dr
- 4399 Pine Bluff Dr
- 3809 Andean Dr
- 4384 Risen Star Way
- 3809 Andean Dr
- 3809 Andean Dr
- 3809 Andean Dr
- 3809 Andean Dr
- 4290 Ironclad Dr
- 4332 Pine Bluff Dr
- 4340 Pine Bluff Dr
- 4348 Pine Bluff Dr
- 3671 Pinnacle Dr
- 3749 Pinnacle Dr
- 4250 Ironclad Dr
