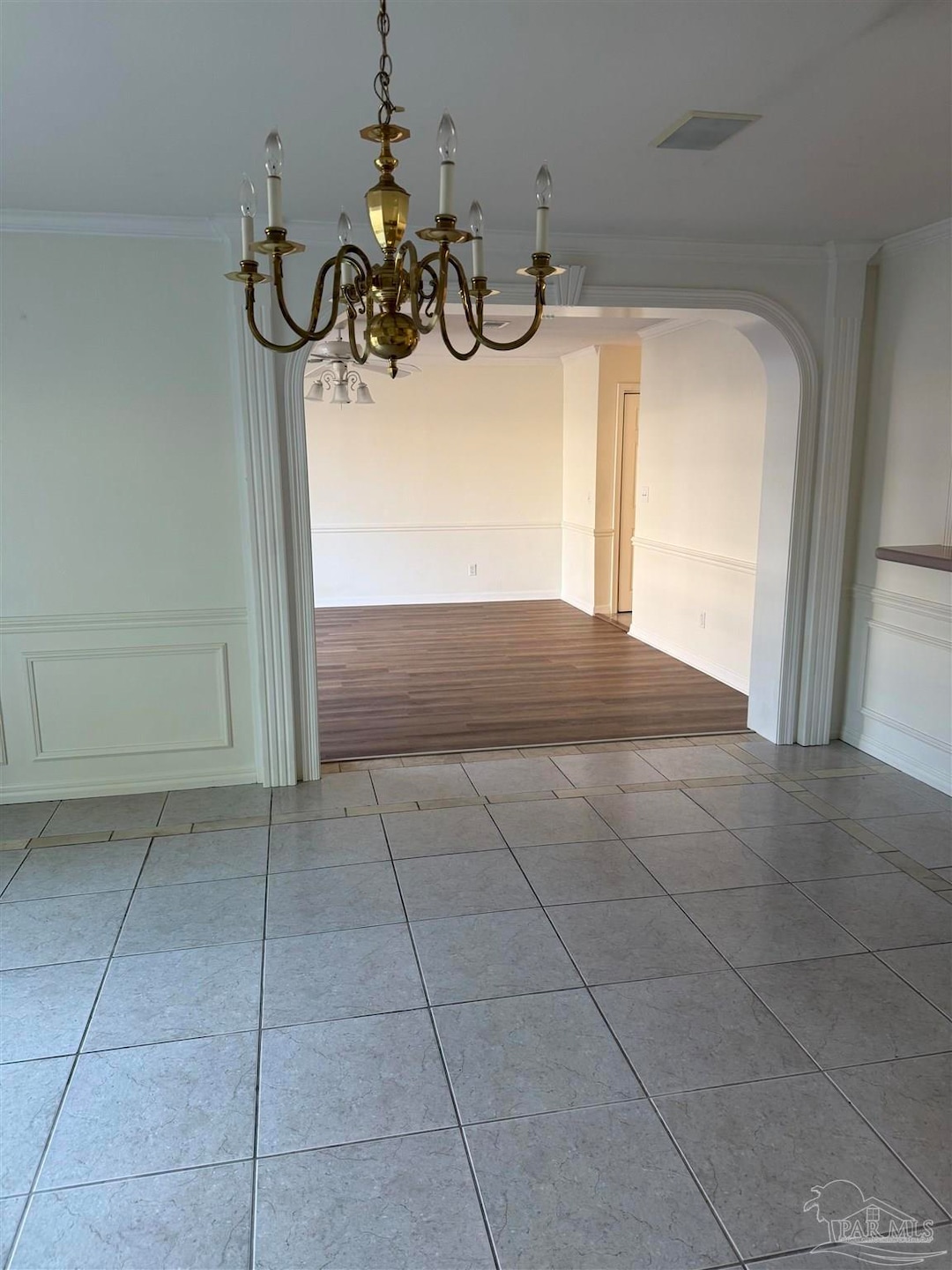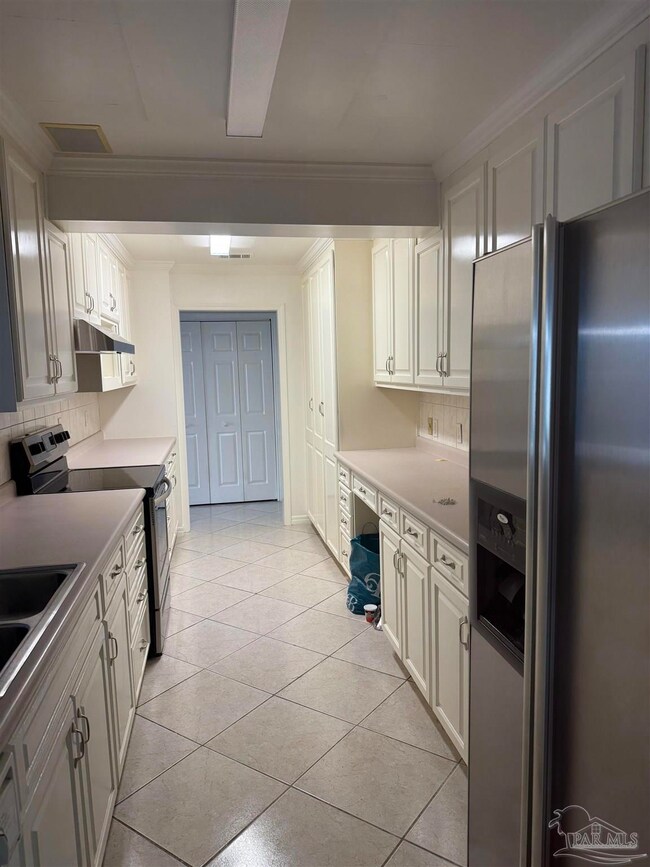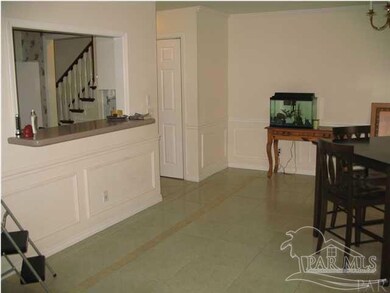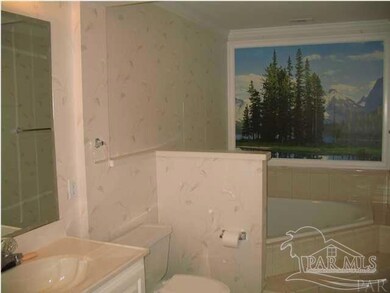3845 Belle Meade Ct Unit B,C Pensacola, FL 32503
4
Beds
3
Baths
2,112
Sq Ft
1983
Built
Highlights
- Wood Flooring
- Double Pane Windows
- Patio
- Cordova Park Elementary School Rated A-
- Multiple cooling system units
- Storage
About This Home
Two townhomes combined into one large unit. Porch in back yard with two storage units and lawn. Large galley kitchen with new appliances and open to family room and dining area. Jacuzzi tub in first floor bath. Fresh paint and upgrades. Trash and yard maintenance included in rent. Small pet OK with permission from landlord. Come and see this spacious unit today.
Townhouse Details
Home Type
- Townhome
Year Built
- Built in 1983
Parking
- 4 Parking Spaces
Home Design
- Brick Exterior Construction
- Slab Foundation
Interior Spaces
- 2,112 Sq Ft Home
- 2-Story Property
- Ceiling Fan
- Double Pane Windows
- Blinds
- Combination Dining and Living Room
- Storage
Flooring
- Wood
- Tile
Bedrooms and Bathrooms
- 4 Bedrooms
- 3 Full Bathrooms
Outdoor Features
- Patio
Schools
- Cordova Park Elementary School
- Workman Middle School
- Washington High School
Utilities
- Multiple cooling system units
- Central Heating and Cooling System
- Multiple Heating Units
- Electric Water Heater
Listing and Financial Details
- Tenant pays for electricity, water/sewer, tv/cable
- Assessor Parcel Number 161S291200130003
Map
Source: Pensacola Association of REALTORS®
MLS Number: 673924
APN: 16-1S-29-1200-130-003
Nearby Homes
- 3190 Belle Meade Dr
- 2955 Pickford Place
- 2995 Newton Dr
- 3298 Summit Blvd Unit 1
- 3251 Wythe Cir
- 3220 Wythe Cir
- 3241 Whistler Dr
- 3400 Wimbledon Dr Unit 5
- 3400 Wimbledon Dr Unit 15
- 3502 Parkwood Ln
- 3600 Summit Blvd
- 3505 Parkwood Ave
- 3310 Bluewater Dr
- 3755 Firestone Blvd
- 3200 Silverleaf Dr
- 4020 Coppertree Ln
- 3307 Whiteleaf Cir
- 3040 Logan Dr
- 3545 Blueridge Dr
- 2840 Semoran Ct
- 3331 Summit Blvd
- 3041 Belle Meade Dr Unit A
- 3120 Belle Meade Dr Unit B
- 2540 Hallmark Dr
- 2855 Bayview Way
- 3461 Oakmont Dr
- 4470 Spanish Trail
- 3762 Gerhardt Dr
- 2299 Scenic Hwy Unit P2
- 2299 Scenic Hwy Unit M3
- 1815 Hallmark Dr
- 1600 E Texar Dr
- 3300 N Sugartree St
- 2033 E Bobe St
- 1611 E Baars St
- 1405 Watson Ave
- 4311 Bayou Blvd
- 2101 Scenic Hwy
- 1717 Yates Ave
- 4344 Langley Ave




