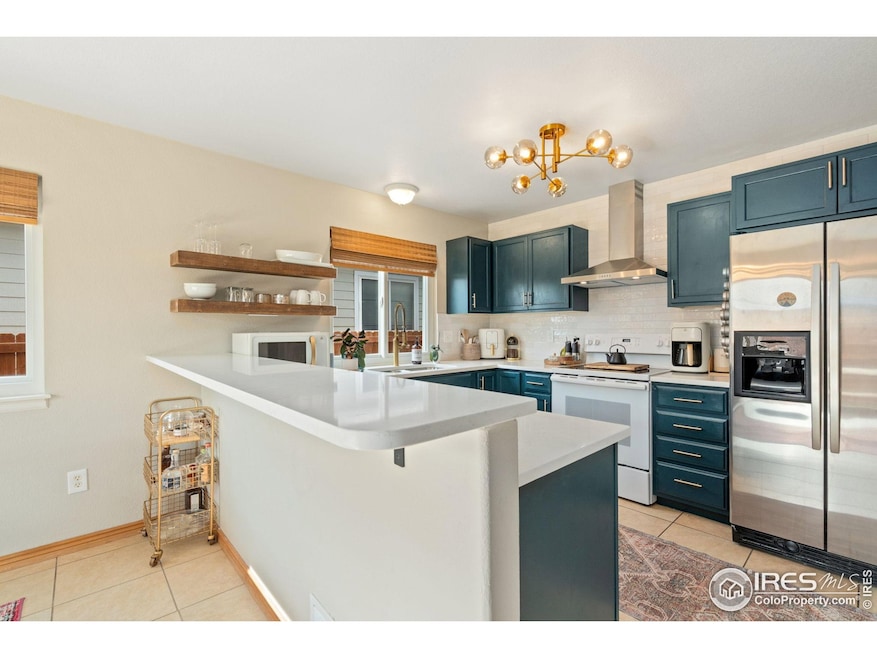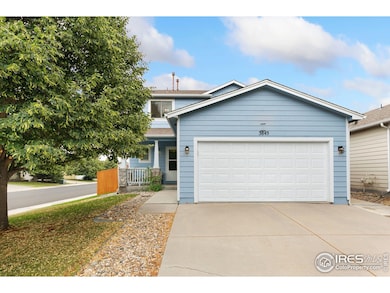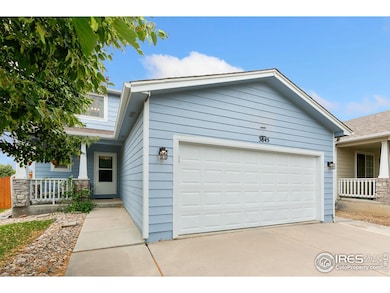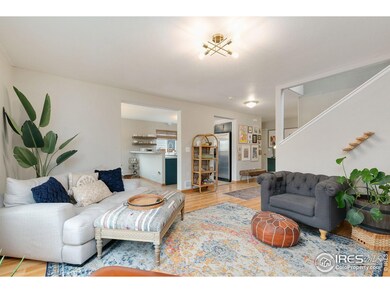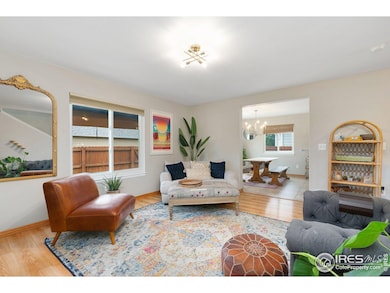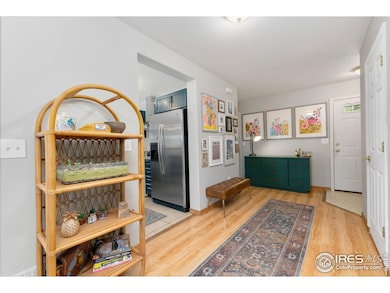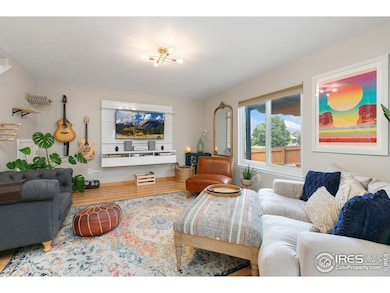3845 Lochside Ln Fort Collins, CO 80524
Waterglen NeighborhoodEstimated payment $2,829/month
Highlights
- Open Floorplan
- Wood Flooring
- 2 Car Attached Garage
- Fort Collins High School Rated A-
- Corner Lot
- Eat-In Kitchen
About This Home
Charm and warmth welcome you into this well cared for home! The sunny eat-in kitchen now features stunning new quartz countertops and a fresh tile backsplash, instantly elevating the space and giving it a modern, updated feel. Wood floors, new carpet upstairs and stylish updates throughout create a comfortable and inviting living environment. The main floor bathroom has also been refreshed with new paint and an updated backsplash. Enjoy a private backyard with patio and pergola enclosed by a full privacy fence. Located on a corner lot in the Poudre School District with easy access to I-25 and Old Town, this home is ready for you to move right in!
Co-Listing Agent
BDJ Real Estate Partners
Group Centerra
Home Details
Home Type
- Single Family
Est. Annual Taxes
- $2,627
Year Built
- Built in 2002
Lot Details
- 4,270 Sq Ft Lot
- Fenced
- Corner Lot
- Sprinkler System
- Landscaped with Trees
HOA Fees
- $93 Monthly HOA Fees
Parking
- 2 Car Attached Garage
Home Design
- Wood Frame Construction
- Composition Roof
- Stone
Interior Spaces
- 1,578 Sq Ft Home
- 2-Story Property
- Open Floorplan
- Window Treatments
Kitchen
- Eat-In Kitchen
- Electric Oven or Range
- Dishwasher
Flooring
- Wood
- Carpet
- Laminate
- Tile
Bedrooms and Bathrooms
- 3 Bedrooms
- Walk-In Closet
- Primary Bathroom is a Full Bathroom
Laundry
- Laundry on main level
- Washer and Dryer Hookup
Outdoor Features
- Patio
- Exterior Lighting
Schools
- Laurel Elementary School
- Lincoln Middle School
- Ft Collins High School
Utilities
- Forced Air Heating and Cooling System
Community Details
- Association fees include management
- Waterglen HOA, Phone Number (970) 367-4200
- Waterglen Pud Subdivision
Listing and Financial Details
- Assessor Parcel Number R1586761
Map
Home Values in the Area
Average Home Value in this Area
Tax History
| Year | Tax Paid | Tax Assessment Tax Assessment Total Assessment is a certain percentage of the fair market value that is determined by local assessors to be the total taxable value of land and additions on the property. | Land | Improvement |
|---|---|---|---|---|
| 2025 | $2,627 | $31,068 | $2,345 | $28,723 |
| 2024 | $2,500 | $31,068 | $2,345 | $28,723 |
| 2022 | $2,112 | $22,366 | $2,433 | $19,933 |
| 2021 | $2,134 | $23,009 | $2,503 | $20,506 |
| 2020 | $2,069 | $22,108 | $2,503 | $19,605 |
| 2019 | $2,077 | $22,108 | $2,503 | $19,605 |
| 2018 | $1,668 | $18,302 | $2,520 | $15,782 |
| 2017 | $1,662 | $18,302 | $2,520 | $15,782 |
| 2016 | $1,520 | $16,652 | $2,786 | $13,866 |
| 2015 | $1,509 | $16,660 | $2,790 | $13,870 |
| 2014 | $1,240 | $13,590 | $2,790 | $10,800 |
Property History
| Date | Event | Price | List to Sale | Price per Sq Ft | Prior Sale |
|---|---|---|---|---|---|
| 10/06/2025 10/06/25 | Price Changed | $478,000 | -2.2% | $303 / Sq Ft | |
| 09/09/2025 09/09/25 | Price Changed | $489,000 | -1.2% | $310 / Sq Ft | |
| 07/24/2025 07/24/25 | For Sale | $495,000 | +11.2% | $314 / Sq Ft | |
| 04/07/2023 04/07/23 | Sold | $445,000 | 0.0% | $265 / Sq Ft | View Prior Sale |
| 03/05/2023 03/05/23 | Pending | -- | -- | -- | |
| 03/03/2023 03/03/23 | For Sale | $445,000 | +71.2% | $265 / Sq Ft | |
| 01/28/2019 01/28/19 | Off Market | $260,000 | -- | -- | |
| 03/09/2016 03/09/16 | Sold | $260,000 | -1.9% | $172 / Sq Ft | View Prior Sale |
| 02/08/2016 02/08/16 | Pending | -- | -- | -- | |
| 01/19/2016 01/19/16 | For Sale | $265,000 | -- | $175 / Sq Ft |
Purchase History
| Date | Type | Sale Price | Title Company |
|---|---|---|---|
| Warranty Deed | $445,000 | -- | |
| Warranty Deed | $260,000 | First American | |
| Warranty Deed | $181,900 | -- |
Mortgage History
| Date | Status | Loan Amount | Loan Type |
|---|---|---|---|
| Open | $323,056 | FHA | |
| Previous Owner | $205,000 | New Conventional | |
| Previous Owner | $136,000 | Purchase Money Mortgage |
Source: IRES MLS
MLS Number: 1039921
APN: 87044-05-130
- 802 Waterglen Dr Unit B6
- 902 Campfire Dr
- 1214 Gaelic Place
- 3933 Celtic Ln Unit F
- 3902 Celtic Ln
- 4014 Celtic Ln
- 3449 Green Lake Dr
- 3437 Green Lake Dr
- 4677 E County Road 48
- 3425 Green Lake Dr
- 706 Greenfields Dr
- 3392 Wagon Trail Rd
- 744 Wagon Trail Rd Unit 4
- 744 Wagon Trail Rd Unit 1
- 3174 Lower Loop
- 3250 Greenlake Dr
- Clemens Plan at Bloom - Trailblazer Collection - Single Family Homes
- Armstrong Plan at Bloom - Trailblazer Collection - Single Family Homes
- Sage Plan at Bloom - Cottages
- Marigold with ADU (Accessory Dwelling Unit) Plan at Bloom - Cottages
- 1021 Elgin Ct
- 3757 Celtic Ln
- 180 N Aria Way
- 450 Fairchild St
- 2920 Barnstormer St
- 3260 Crusader St
- 2720 Barnstormer St
- 820 Merganser Dr
- 813 Sherry Dr
- 804 Horizon Ave
- 808 Horizon Ave
- 2214 Lager St
- 2168 Bock St
- 2103 Mackinac St
- 2426 Summerpark Ln
- 403 Bannock St
- 2507 Lynnhaven Ln
- 5383 Homeward Dr
- 1200 Duff Dr
- 1245 E Lincoln Ave
