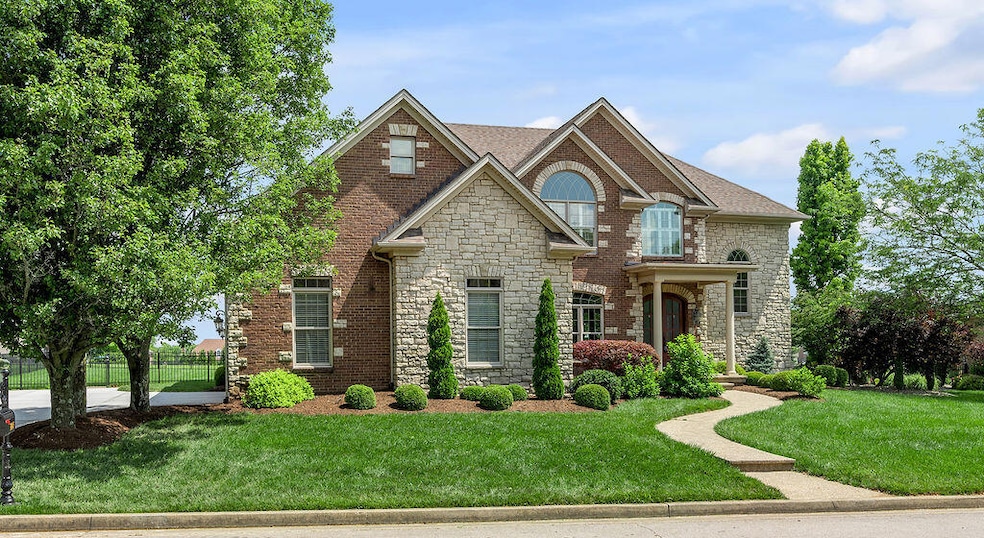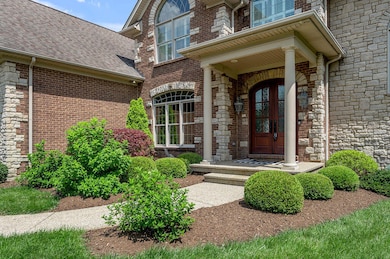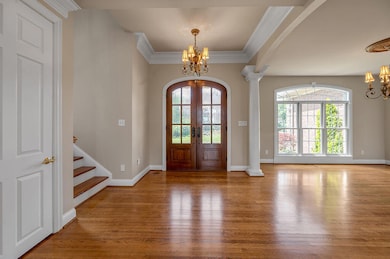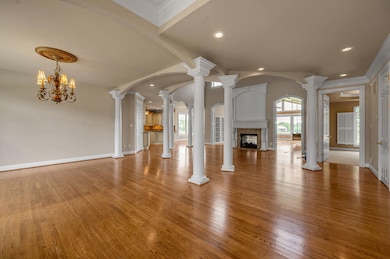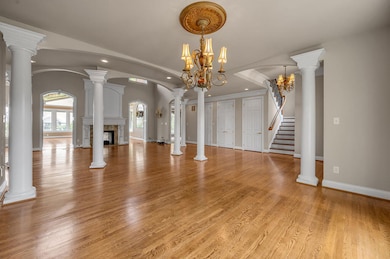3845 Real Quiet Ln Lexington, KY 40509
Greenbrier NeighborhoodEstimated payment $7,766/month
Highlights
- Recreation Room
- Vaulted Ceiling
- Main Floor Bedroom
- Garrett Morgan Elementary School Rated A-
- Wood Flooring
- Neighborhood Views
About This Home
Here's your chance to live in one of East Fayette's most beautiful hidden gems. Located in Walnut Grove, this stunning home is surrounded by over 80 acres of rolling greenspace and peaceful lake views. More than 5,800 square feet of stylish living space, this home features a grand two-story family room that flows into a gourmet kitchen outfitted with top-tier stainless steel appliances, sleek hard-surface countertops, and custom cabinetry. There's a bright breakfast nook and a formal dining area. The sunroom is a showstopper- vaulted, full of natural light, and offering views of your private fenced backyard all with a view of a lake. A 1st floor VIP suite is ideal for guests or anyone needing easy main-level access. Upstairs, the primary suite is a true retreat, complete with a spa-inspired bath and a huge walk-in custom closet. 2 more ensuite bedrooms and a dedicated laundry space round out the upper level. The finished basement has two additional rooms that can easily serve as bedrooms or offices. There's also a large family room, a full bath, and walk-up access to the backyard. A spacious 3 car garage and the newly poured driveway adds a fresh, polished welcome.
Home Details
Home Type
- Single Family
Est. Annual Taxes
- $15,644
Year Built
- Built in 2006
HOA Fees
- $125 Monthly HOA Fees
Parking
- 3 Car Attached Garage
- Driveway
Home Design
- Brick Veneer
- Composition Roof
- Concrete Perimeter Foundation
- Stone
Interior Spaces
- 2-Story Property
- Central Vacuum
- Vaulted Ceiling
- Ceiling Fan
- Gas Log Fireplace
- Blinds
- Entrance Foyer
- Family Room Downstairs
- Dining Room
- Home Office
- Recreation Room
- Utility Room
- Second Floor Utility Room
- Neighborhood Views
- Attic Access Panel
- Security System Owned
Kitchen
- Breakfast Area or Nook
- Eat-In Kitchen
- Gas Range
- Microwave
- Dishwasher
Flooring
- Wood
- Carpet
- Tile
Bedrooms and Bathrooms
- 4 Bedrooms
- Main Floor Bedroom
- Primary bedroom located on second floor
- Walk-In Closet
- In-Law or Guest Suite
- Bathroom on Main Level
Finished Basement
- Basement Fills Entire Space Under The House
- Walk-Up Access
- Sump Pump
Schools
- Garrett Morgan Elementary School
- Crawford Middle School
- Frederick Douglass High School
Utilities
- Forced Air Zoned Heating and Cooling System
- Heating System Uses Natural Gas
- Electric Water Heater
Additional Features
- Patio
- 0.28 Acre Lot
Community Details
- Walnut Grove Estates Subdivision
- Mandatory home owners association
- On-Site Maintenance
Listing and Financial Details
- Assessor Parcel Number 38078320
Map
Home Values in the Area
Average Home Value in this Area
Tax History
| Year | Tax Paid | Tax Assessment Tax Assessment Total Assessment is a certain percentage of the fair market value that is determined by local assessors to be the total taxable value of land and additions on the property. | Land | Improvement |
|---|---|---|---|---|
| 2025 | $15,644 | $1,265,100 | $0 | $0 |
| 2024 | $15,644 | $1,265,100 | $0 | $0 |
| 2023 | $15,644 | $1,265,100 | $0 | $0 |
| 2022 | $8,998 | $815,000 | $0 | $0 |
| 2021 | $8,998 | $815,000 | $0 | $0 |
| 2020 | $8,998 | $815,000 | $0 | $0 |
| 2019 | $8,998 | $815,000 | $0 | $0 |
| 2018 | $8,143 | $737,500 | $0 | $0 |
| 2017 | $7,700 | $737,500 | $0 | $0 |
| 2015 | $6,336 | $670,000 | $0 | $0 |
| 2014 | $6,336 | $670,000 | $0 | $0 |
| 2012 | $6,336 | $670,000 | $0 | $0 |
Property History
| Date | Event | Price | List to Sale | Price per Sq Ft |
|---|---|---|---|---|
| 08/01/2025 08/01/25 | For Sale | $1,200,000 | 0.0% | $206 / Sq Ft |
| 07/20/2025 07/20/25 | Off Market | $1,200,000 | -- | -- |
| 06/23/2025 06/23/25 | For Sale | $1,200,000 | -- | $206 / Sq Ft |
Purchase History
| Date | Type | Sale Price | Title Company |
|---|---|---|---|
| Deed | $635,000 | -- |
Mortgage History
| Date | Status | Loan Amount | Loan Type |
|---|---|---|---|
| Open | $250,000 | Unknown | |
| Open | $508,000 | Unknown | |
| Closed | $508,000 | Unknown | |
| Previous Owner | $240,000 | Unknown |
Source: ImagineMLS (Bluegrass REALTORS®)
MLS Number: 25013375
APN: 38078320
- 3853 Real Quiet Ln
- 3585 Bay Springs Park
- 3880 Wading Creek Trail
- 1561 Flemishbond Path
- 3417 Mathern Trail
- 4273 Buttermilk Rd
- 4209 Buttermilk Rd
- 4245 Buttermilk Rd
- 4141 Buttermilk Rd
- 4129 Buttermilk Rd
- 4181 Buttermilk Rd
- 4185 Buttermilk Rd
- 1312 Rabbit Warren Flat
- 4280 Buttermilk Rd
- 4152 Buttermilk Rd
- 4148 Buttermilk Rd
- 4120 Buttermilk Rd
- 4132 Buttermilk Rd
- 4137 Meadowlark Rd
- 4169 Meadowlark Rd
- 3320 Blackford Pkwy
- 2085 Falling Leaves Ln
- 3621 Polo Club Blvd
- 1096 Brick House Ln
- 4176 Todds Rd
- 3573 Forest Spring Ct
- 1020 Bryce Point
- 3096 Roundway Down Ln
- 3041 Sewanee Ln
- 6600 Man o War Blvd
- 2920 Polo Club Blvd
- 2920 Polo Club Blvd
- 840 Hays Blvd
- 2785 Polo Club Blvd
- 252 Forest Hill Dr
- 3200 Todds Rd
- 3050 Helmsdale Place
- 449 Dabney Dr
- 4405 Lotus Ln
- 3170 Mapleleaf Dr
