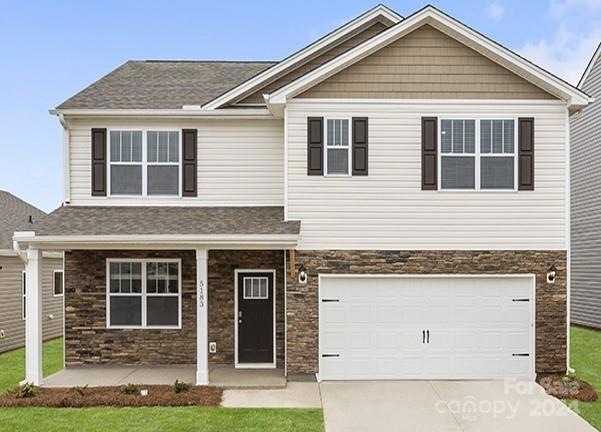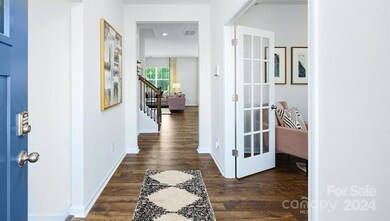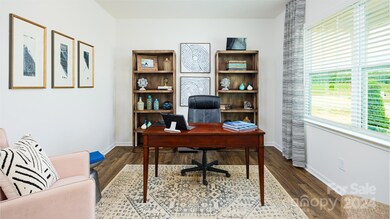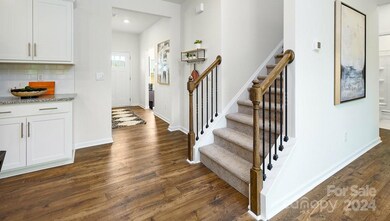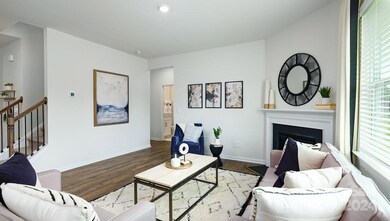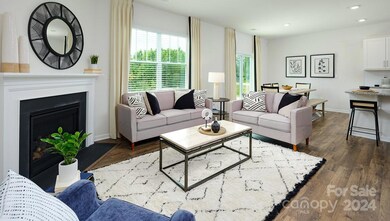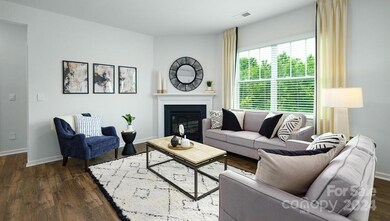
3845 Rosewood Dr Mount Holly, NC 28120
Highlights
- Under Construction
- Open Floorplan
- 2 Car Attached Garage
- Whirlpool in Pool
- Front Porch
- Walk-In Closet
About This Home
As of August 2024Introducing a beautiful new construction neighborhood in the highly desired location of Mt Holly! Surrounded by a tree line, each home includes James Hardie board siding with vibrant colors, gas fireplace, 36" kitchen cabinets with molding, granite countertops, kitchen backsplash, and stainless steel appliances including a microwave, dishwasher, fridge and a gas range
Azalea Ridge is conveniently located just 2 miles from downtown Mt. Holly, 5 miles from I-85 and I-485, and only 20 minutes from Uptown Charlotte and Charlotte Douglas Airport. Plus, with a 10-year home warranty, it's an incredible value for new construction.
Enjoy the benefits of Home Is Connected's smart package, which includes a programmable thermostat, Z-Wave door lock and wireless switch, touchscreen control device, automation platform, video doorbell, and Amazon Echo and Echo Dot. Note, all home features are subject to change without notice, and internet service is not included.
Last Agent to Sell the Property
DR Horton Inc Brokerage Email: mcwilhelm@drhorton.com License #275215 Listed on: 04/24/2024

Home Details
Home Type
- Single Family
Est. Annual Taxes
- $22
Year Built
- Built in 2024 | Under Construction
HOA Fees
- $58 Monthly HOA Fees
Parking
- 2 Car Attached Garage
- Garage Door Opener
- Driveway
Home Design
- Slab Foundation
- Stone Siding
Interior Spaces
- 2-Story Property
- Open Floorplan
- Insulated Windows
- Family Room with Fireplace
Kitchen
- Breakfast Bar
- Gas Range
- <<microwave>>
- Dishwasher
- Disposal
Flooring
- Laminate
- Vinyl
Bedrooms and Bathrooms
- Walk-In Closet
- 3 Full Bathrooms
Outdoor Features
- Whirlpool in Pool
- Patio
- Front Porch
Schools
- Rankin Elementary School
- Mount Holly Middle School
- East Gaston High School
Utilities
- Forced Air Zoned Heating and Cooling System
- Heating System Uses Natural Gas
- Electric Water Heater
- Cable TV Available
Listing and Financial Details
- Assessor Parcel Number 308121
Community Details
Overview
- Cusick Community Management Association, Phone Number (704) 544-7779
- Built by DR Horton
- Azalea Ridge Subdivision, Hayden K Floorplan
- Mandatory home owners association
Recreation
- Community Playground
- Trails
Ownership History
Purchase Details
Home Financials for this Owner
Home Financials are based on the most recent Mortgage that was taken out on this home.Similar Homes in Mount Holly, NC
Home Values in the Area
Average Home Value in this Area
Purchase History
| Date | Type | Sale Price | Title Company |
|---|---|---|---|
| Special Warranty Deed | $440,000 | None Listed On Document |
Mortgage History
| Date | Status | Loan Amount | Loan Type |
|---|---|---|---|
| Open | $351,812 | New Conventional |
Property History
| Date | Event | Price | Change | Sq Ft Price |
|---|---|---|---|---|
| 08/23/2024 08/23/24 | Sold | $439,765 | -0.7% | $175 / Sq Ft |
| 05/13/2024 05/13/24 | Pending | -- | -- | -- |
| 04/24/2024 04/24/24 | For Sale | $442,815 | -- | $176 / Sq Ft |
Tax History Compared to Growth
Tax History
| Year | Tax Paid | Tax Assessment Tax Assessment Total Assessment is a certain percentage of the fair market value that is determined by local assessors to be the total taxable value of land and additions on the property. | Land | Improvement |
|---|---|---|---|---|
| 2024 | $22 | $59,500 | $59,500 | $0 |
| 2023 | $604 | $59,500 | $59,500 | $0 |
Agents Affiliated with this Home
-
Tonya Mangum
T
Seller's Agent in 2024
Tonya Mangum
DR Horton Inc
(336) 504-1247
313 Total Sales
-
Sylvia Gause

Buyer's Agent in 2024
Sylvia Gause
COMPASS
(704) 806-6779
90 Total Sales
Map
Source: Canopy MLS (Canopy Realtor® Association)
MLS Number: 4132882
APN: 308121
- 3505 Sycamore Crossing Ct
- 1315 Old N C 27 Hwy
- 804 Pierce Ave
- 105 Elk Ct
- 0 Lowland Dairy Rd
- 217 Fielding St
- 1005 Noles Dr
- 101 Harvest Farm Ct
- 1769 Old Nc 27 Hwy
- 204 Craig St
- 00 Greentree Dr
- 113 Whitby Dr
- 121 Woodbridge Cir
- 137 Woodbridge Cir
- 319 Valley St
- 112 Dujon Ct
- 200 Edinburgh Ct
- 408 Briarwood Ct
- 405 Briarwood Ct
- 55 Trails End
