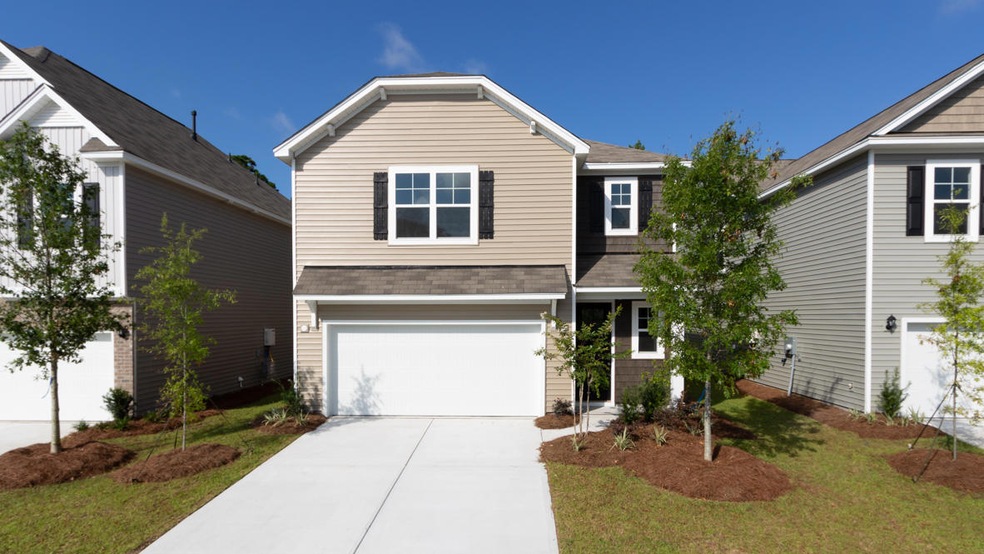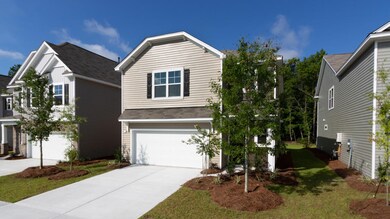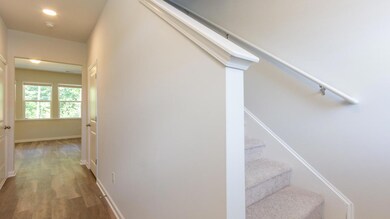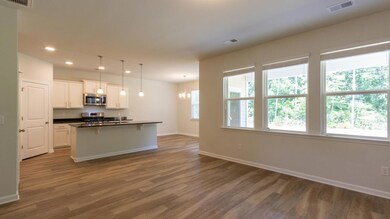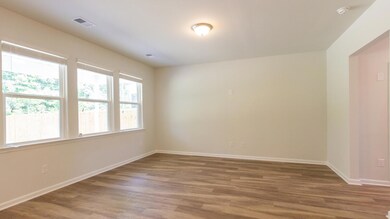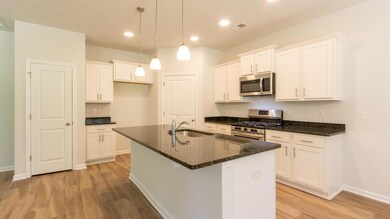
3845 Sawmill Ct Mount Pleasant, SC 29429
Estimated Value: $642,706 - $676,000
Highlights
- Under Construction
- Home Energy Rating Service (HERS) Rated Property
- Sun or Florida Room
- Carolina Park Elementary Rated A
- Traditional Architecture
- High Ceiling
About This Home
As of June 2021The Dawson floorplan features a large kitchen island that overlooks a breakfast nook, great room, and sun room. Upstairs, the large primary bedroom offers a spacious walk-in closet. Two additional bedrooms can also be found on the second floor. Bee's Crossing is located in the highly desirable living destination of N Mt. Pleasant within minutes of nearby locations like hospitals, grocery stores, local shopping, and distinguished schools. Beaches and downtown Charleston are only a short drive away, while a kayak launch, boat ramp, and bird sanctuary are right down the street. In addition, Bee's Crossing is 5 minutes from Bulls Bay Golf Club and a ferry ride to Bulls Island, where visitors can explore one of South Carolina's wildlife refuges.
Home Details
Home Type
- Single Family
Est. Annual Taxes
- $1,715
Year Built
- Built in 2021 | Under Construction
Lot Details
- 4,792 Sq Ft Lot
- Level Lot
HOA Fees
- $41 Monthly HOA Fees
Parking
- 2 Car Attached Garage
- Garage Door Opener
Home Design
- Traditional Architecture
- Slab Foundation
- Fiberglass Roof
- Vinyl Siding
Interior Spaces
- 2,033 Sq Ft Home
- 2-Story Property
- Smooth Ceilings
- High Ceiling
- ENERGY STAR Qualified Windows
- Entrance Foyer
- Great Room
- Combination Dining and Living Room
- Sun or Florida Room
- Laundry Room
Kitchen
- Eat-In Kitchen
- Dishwasher
- Kitchen Island
Flooring
- Laminate
- Ceramic Tile
Bedrooms and Bathrooms
- 3 Bedrooms
- Walk-In Closet
Schools
- Carolina Park Elementary School
- Cario Middle School
- Wando High School
Utilities
- Forced Air Heating and Cooling System
- Heating System Uses Natural Gas
- Tankless Water Heater
Additional Features
- Home Energy Rating Service (HERS) Rated Property
- Front Porch
Listing and Financial Details
- Home warranty included in the sale of the property
Community Details
Overview
- Built by D.r. Horton, Inc.
- Bees Crossing Subdivision
Recreation
- Trails
Ownership History
Purchase Details
Home Financials for this Owner
Home Financials are based on the most recent Mortgage that was taken out on this home.Similar Homes in Mount Pleasant, SC
Home Values in the Area
Average Home Value in this Area
Purchase History
| Date | Buyer | Sale Price | Title Company |
|---|---|---|---|
| Molino Christopher A | $415,966 | None Listed On Document |
Mortgage History
| Date | Status | Borrower | Loan Amount |
|---|---|---|---|
| Open | Molino Christopher A | $60,000 | |
| Open | Molino Christopher A | $395,168 |
Property History
| Date | Event | Price | Change | Sq Ft Price |
|---|---|---|---|---|
| 06/23/2021 06/23/21 | Sold | $415,966 | +0.1% | $205 / Sq Ft |
| 02/11/2021 02/11/21 | Pending | -- | -- | -- |
| 02/10/2021 02/10/21 | For Sale | $415,695 | -- | $204 / Sq Ft |
Tax History Compared to Growth
Tax History
| Year | Tax Paid | Tax Assessment Tax Assessment Total Assessment is a certain percentage of the fair market value that is determined by local assessors to be the total taxable value of land and additions on the property. | Land | Improvement |
|---|---|---|---|---|
| 2023 | $1,715 | $16,640 | $0 | $0 |
| 2022 | $1,565 | $16,640 | $0 | $0 |
| 2021 | $466 | $1,920 | $0 | $0 |
| 2020 | $431 | $1,920 | $0 | $0 |
Agents Affiliated with this Home
-
Michelle Czarnecki
M
Seller's Agent in 2021
Michelle Czarnecki
Harbourtowne Real Estate
(843) 256-3739
270 Total Sales
-
Jeffrey Gratzmiller
J
Buyer's Agent in 2021
Jeffrey Gratzmiller
The Boulevard Company
(843) 345-1878
37 Total Sales
Map
Source: CHS Regional MLS
MLS Number: 21003574
APN: 614-00-00-648
- 1052 Sago Palm Ct
- 1059 Sago Palm Ct
- 1075 Capersview Ct
- 0 Nelson View Dr Unit 24015500
- 3956 Treebranch Cir
- 3952 Treebranch Cir
- 987 Bellas Ln
- 969 Bellas Ln
- 4022 N Highway 17
- 971 Beehive Rd
- 2008 Welsh Pony Dr
- 4118 Ln
- 0 Lucian St
- 1066 Fred Ravenel Rd
- 1056 Capersview Ct
- 3864 Abe White Rd
- 1013 State Road S-10-1075
- 3908 Seafood Rd
- 3904 Seafood Rd
- 1014 Capersview Ct
- 3845 Sawmill Ct
- 3960 Chucks Dr
- 3841 Sawmill Ct
- 3849 Sawmill Ct
- 3837 Sawmill Ct
- 3853 Sawmill Ct
- 3833 Sawmill Ct
- 3857 Sawmill Ct
- 999 Sago Palm Ct
- 3846 Sawmill Ct
- 3842 Sawmill Ct
- 3829 Sawmill Ct
- 3850 Sawmill Ct
- 3861 Sawmill Ct
- 3838 Sawmill Ct
- 3854 Sawmill Ct
- 3834 Sawmill Ct
- 3825 Sawmill Ct
- 991 Sago Palm Ct
- 3865 Sawmill Ct
