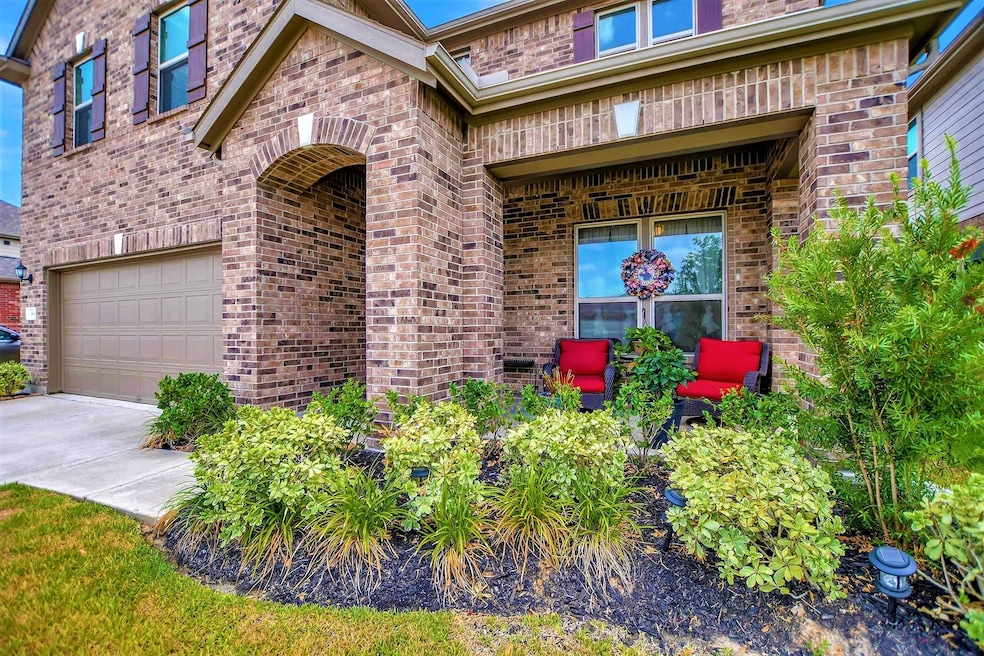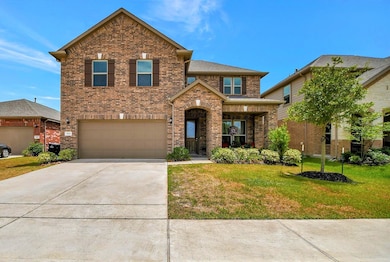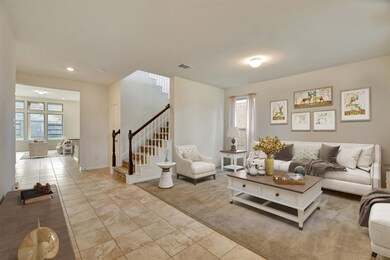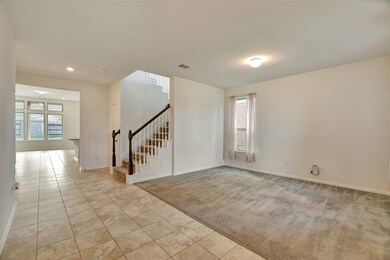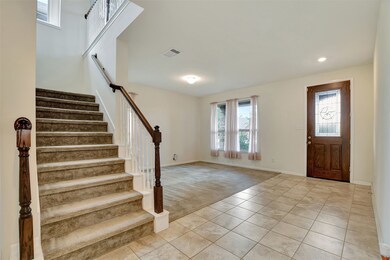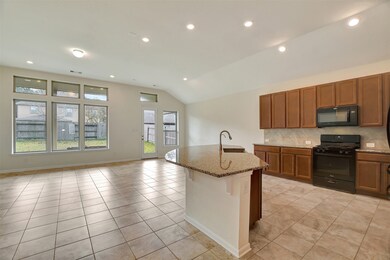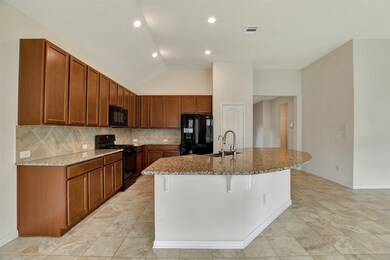
3845 Tolby Creek Ln Magnolia, TX 77354
Woodlands NeighborhoodHighlights
- Home Energy Rating Service (HERS) Rated Property
- Deck
- High Ceiling
- Bear Branch Elementary School Rated A-
- Traditional Architecture
- Granite Countertops
About This Home
As of March 2025This Gorgeous home has room for everyone. There is so much space in this 4 bedroom, 2.5 bath home. Enter through the large entry way with beautiful tile flooring. There is a flex room, a kitchen with a huge granite island and breakfast bar. There is cabinet space galore and a nice pantry. The open kitchen/dining/living areas are perfect for entertaining. You will love the 11ft ceilings and added windows. The primary bedroom has so much room and upgraded bay windows. The primary bath has double sinks, granite vanity, an oversized shower with bench, and a walk-in closet. There is a large space under the stairway(more storage) Upstairs you will find a gameroom large enough for a pool table, 3 additional bedrooms,a full bath, and more storage. Outside is an extended covered patio and a fully fenced yard. This home has all the bells & whistles and is located in Cimarron Creek Neighborhood. Great schools and near all amenities. It's time to make this one your home!
Last Agent to Sell the Property
Texas United Realty License #0508224 Listed on: 11/04/2024

Home Details
Home Type
- Single Family
Est. Annual Taxes
- $8,641
Year Built
- Built in 2019
Lot Details
- 6,283 Sq Ft Lot
- Back Yard Fenced
- Cleared Lot
HOA Fees
- $83 Monthly HOA Fees
Parking
- 2 Car Attached Garage
Home Design
- Traditional Architecture
- Brick Exterior Construction
- Slab Foundation
- Composition Roof
- Cement Siding
- Radiant Barrier
Interior Spaces
- 2,829 Sq Ft Home
- 2-Story Property
- High Ceiling
- Formal Entry
- Family Room Off Kitchen
- Living Room
- Open Floorplan
- Home Office
- Game Room
- Utility Room
- Washer and Electric Dryer Hookup
Kitchen
- Breakfast Bar
- Gas Oven
- Gas Range
- Free-Standing Range
- Microwave
- Dishwasher
- Kitchen Island
- Granite Countertops
- Disposal
Flooring
- Carpet
- Tile
Bedrooms and Bathrooms
- 4 Bedrooms
- Double Vanity
- Single Vanity
Home Security
- Security System Owned
- Fire and Smoke Detector
Eco-Friendly Details
- Home Energy Rating Service (HERS) Rated Property
- ENERGY STAR Qualified Appliances
- Energy-Efficient HVAC
- Energy-Efficient Lighting
- Energy-Efficient Insulation
- Energy-Efficient Thermostat
- Ventilation
Outdoor Features
- Deck
- Covered patio or porch
Schools
- Bear Branch Elementary School
- Bear Branch Junior High School
- Magnolia High School
Utilities
- Forced Air Zoned Heating and Cooling System
- Heating System Uses Gas
- Programmable Thermostat
Listing and Financial Details
- Exclusions: Curtains, Curtain Rods, Washer, Dryer
- Seller Concessions Offered
Community Details
Overview
- Association fees include clubhouse, ground maintenance, recreation facilities
- First Service Residential Association, Phone Number (713) 932-1122
- Cimarron Creek Subdivision
Recreation
- Community Pool
Ownership History
Purchase Details
Home Financials for this Owner
Home Financials are based on the most recent Mortgage that was taken out on this home.Purchase Details
Home Financials for this Owner
Home Financials are based on the most recent Mortgage that was taken out on this home.Similar Homes in Magnolia, TX
Home Values in the Area
Average Home Value in this Area
Purchase History
| Date | Type | Sale Price | Title Company |
|---|---|---|---|
| Deed | -- | Capital Title | |
| Vendors Lien | -- | None Available |
Mortgage History
| Date | Status | Loan Amount | Loan Type |
|---|---|---|---|
| Open | $333,841 | FHA | |
| Previous Owner | $253,354 | VA | |
| Previous Owner | $253,761 | VA | |
| Previous Owner | $257,138 | VA |
Property History
| Date | Event | Price | Change | Sq Ft Price |
|---|---|---|---|---|
| 03/19/2025 03/19/25 | Sold | -- | -- | -- |
| 02/20/2025 02/20/25 | Pending | -- | -- | -- |
| 01/15/2025 01/15/25 | Price Changed | $345,000 | -1.1% | $122 / Sq Ft |
| 11/04/2024 11/04/24 | For Sale | $349,000 | 0.0% | $123 / Sq Ft |
| 11/29/2022 11/29/22 | Rented | $2,300 | -4.2% | -- |
| 11/10/2022 11/10/22 | Under Contract | -- | -- | -- |
| 10/15/2022 10/15/22 | For Rent | $2,400 | -- | -- |
Tax History Compared to Growth
Tax History
| Year | Tax Paid | Tax Assessment Tax Assessment Total Assessment is a certain percentage of the fair market value that is determined by local assessors to be the total taxable value of land and additions on the property. | Land | Improvement |
|---|---|---|---|---|
| 2024 | $4,410 | $360,690 | -- | -- |
| 2023 | $8,041 | $327,900 | $68,000 | $328,330 |
| 2022 | $9,076 | $298,090 | $58,000 | $312,550 |
| 2021 | $8,641 | $270,990 | $38,640 | $232,350 |
| 2020 | $8,588 | $254,570 | $38,640 | $215,930 |
| 2019 | $1,300 | $38,640 | $38,640 | $0 |
Agents Affiliated with this Home
-
Kimberly Weddel
K
Seller's Agent in 2025
Kimberly Weddel
Texas United Realty
(281) 935-3280
2 in this area
38 Total Sales
-
Rachel Page
R
Buyer's Agent in 2025
Rachel Page
Marshall Reddick Real Estate
(949) 885-8180
1 in this area
36 Total Sales
-
Faith Bice
F
Buyer's Agent in 2022
Faith Bice
Pinnacle Realty Advisors
(281) 685-0319
20 Total Sales
Map
Source: Houston Association of REALTORS®
MLS Number: 74600856
APN: 3411-04-02200
- 3952 Eagle Nest Lake Ln
- 3933 Eagle Nest Lake Ln
- 3917 Eagle Nest Lake Ln
- 8741 Lookout Peak Ln
- 8707 Cimarron Falls Ct
- 9001 Cimarron River Ln
- 10066 Cimarron Canyon Ln
- 9614 Miller Rd
- 8907 Bear Mountain Ct
- 3831 Cimarron Gap Ln
- 3812 Cimarron Gap Ln
- 8609 Cimarron Mesa Ln
- 3811 Cimarron Gap Ln
- 3803 Cimarron Gap Ln
- 8804 Ute Creek Ln
- 10250 Clubhouse Cir
- 9331 Miller Rd
- 9302 Woodlane Blvd
- 2 Oak Crest Cir
- 9019 Miller Rd
