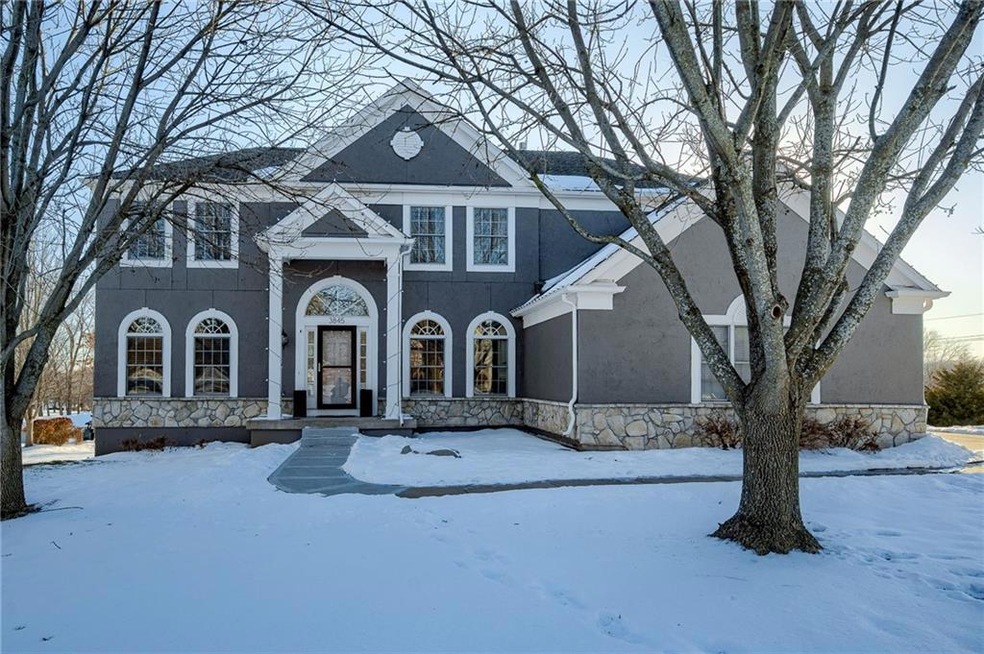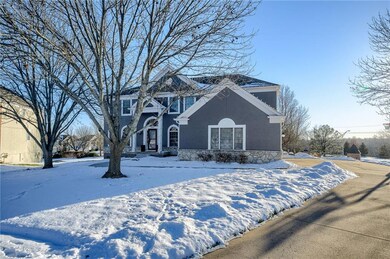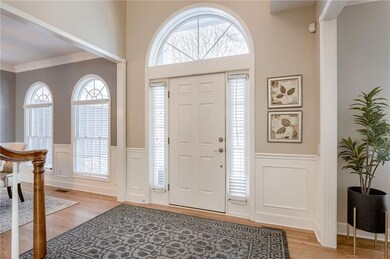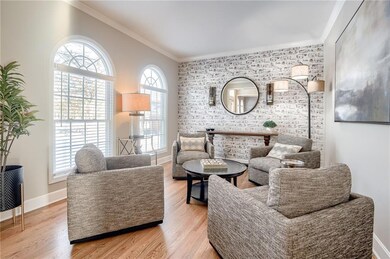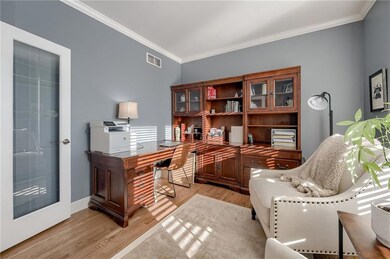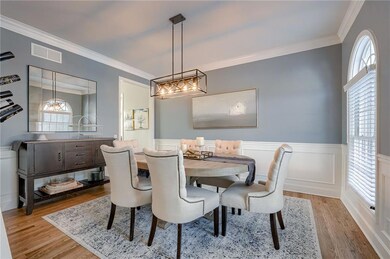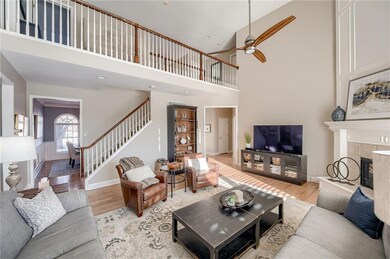
3845 W 144th St Overland Park, KS 66224
Highlights
- Deck
- Recreation Room
- Wood Flooring
- Prairie Star Elementary School Rated A
- Traditional Architecture
- Whirlpool Bathtub
About This Home
As of March 2025Hard to beat location, size and price! This home sits on a quiet culdesac with amazing sunset views. 2 story foyer and great room provide dramatic effect on this stunning two story home. So much space for the growing family or those that work from home. When you walk in from the front door you will be greeted by a formal dining space and a comfy conversation area with split staircase. Office on the main floor with elegant glass french doors. The great room has great space and 2 story fireplace detail and tons of natural light! The kitchen offers a double oven, pantry and cozy hearth area. The upstairs has oversized master, enormous walk in closet and separate shower/tub with expansive double vanities. Guest bedroom is large enough for a king size bed and has its own private bathroom. 2 secondary bedrooms offer a jack and jill bath. The lower level has bountiful recreation room, extra "non conforming" bedroom and two storage areas. So much to see on this one! Owner/agent
Last Agent to Sell the Property
Weichert, Realtors Welch & Com Brokerage Phone: 816-200-4601 License #BR00218192 Listed on: 01/16/2025

Home Details
Home Type
- Single Family
Est. Annual Taxes
- $7,346
Year Built
- Built in 1998
Lot Details
- 0.58 Acre Lot
- Cul-De-Sac
- Sprinkler System
HOA Fees
- $71 Monthly HOA Fees
Parking
- 3 Car Attached Garage
- Side Facing Garage
Home Design
- Traditional Architecture
- Frame Construction
- Composition Roof
- Stucco
Interior Spaces
- 2-Story Property
- Ceiling Fan
- Great Room with Fireplace
- Separate Formal Living Room
- Breakfast Room
- Formal Dining Room
- Home Office
- Recreation Room
- Utility Room
- Laundry on main level
- Storm Doors
Kitchen
- Eat-In Kitchen
- Double Oven
- Built-In Electric Oven
- Dishwasher
- Stainless Steel Appliances
- Kitchen Island
- Quartz Countertops
- Disposal
Flooring
- Wood
- Wall to Wall Carpet
- Ceramic Tile
Bedrooms and Bathrooms
- 4 Bedrooms
- Walk-In Closet
- Whirlpool Bathtub
Finished Basement
- Walk-Out Basement
- Basement Fills Entire Space Under The House
Outdoor Features
- Deck
Schools
- Prairie Star Elementary School
- Blue Valley High School
Utilities
- Forced Air Heating and Cooling System
- Heating System Uses Natural Gas
Listing and Financial Details
- Assessor Parcel Number HP96550000-0021
- $0 special tax assessment
Community Details
Overview
- Association fees include trash
- Steeplechase Association
- Steeplechase Subdivision, Belmont Floorplan
Recreation
- Community Pool
- Trails
Ownership History
Purchase Details
Home Financials for this Owner
Home Financials are based on the most recent Mortgage that was taken out on this home.Purchase Details
Home Financials for this Owner
Home Financials are based on the most recent Mortgage that was taken out on this home.Purchase Details
Home Financials for this Owner
Home Financials are based on the most recent Mortgage that was taken out on this home.Similar Homes in the area
Home Values in the Area
Average Home Value in this Area
Purchase History
| Date | Type | Sale Price | Title Company |
|---|---|---|---|
| Warranty Deed | -- | Security 1St Title | |
| Warranty Deed | -- | Security 1St Title | |
| Interfamily Deed Transfer | -- | Mccaffree Short Title | |
| Corporate Deed | -- | Old Republic Title Company O |
Mortgage History
| Date | Status | Loan Amount | Loan Type |
|---|---|---|---|
| Open | $420,000 | New Conventional | |
| Closed | $420,000 | New Conventional | |
| Previous Owner | $100,000 | Credit Line Revolving | |
| Previous Owner | $280,000 | New Conventional | |
| Previous Owner | $50,000 | Credit Line Revolving | |
| Previous Owner | $276,500 | Purchase Money Mortgage |
Property History
| Date | Event | Price | Change | Sq Ft Price |
|---|---|---|---|---|
| 03/03/2025 03/03/25 | Sold | -- | -- | -- |
| 01/23/2025 01/23/25 | Pending | -- | -- | -- |
| 01/23/2025 01/23/25 | For Sale | $689,999 | -- | $163 / Sq Ft |
Tax History Compared to Growth
Tax History
| Year | Tax Paid | Tax Assessment Tax Assessment Total Assessment is a certain percentage of the fair market value that is determined by local assessors to be the total taxable value of land and additions on the property. | Land | Improvement |
|---|---|---|---|---|
| 2024 | $7,346 | $66,113 | $15,610 | $50,503 |
| 2023 | $7,745 | $68,666 | $15,610 | $53,056 |
| 2022 | $6,624 | $57,569 | $15,610 | $41,959 |
| 2021 | $6,129 | $50,853 | $14,190 | $36,663 |
| 2020 | $6,128 | $49,818 | $14,190 | $35,628 |
| 2019 | $6,580 | $52,509 | $14,190 | $38,319 |
| 2018 | $6,128 | $48,047 | $12,897 | $35,150 |
| 2017 | $5,794 | $44,689 | $10,750 | $33,939 |
| 2016 | $5,285 | $40,837 | $8,959 | $31,878 |
| 2015 | $5,298 | $40,435 | $8,959 | $31,476 |
| 2013 | -- | $38,859 | $8,959 | $29,900 |
Agents Affiliated with this Home
-
Jaimie Macoubrie
J
Seller's Agent in 2025
Jaimie Macoubrie
Weichert, Realtors Welch & Com
(913) 647-5700
6 in this area
182 Total Sales
-
Katherine Lee

Buyer's Agent in 2025
Katherine Lee
Sage Sotheby's International Realty
(913) 530-1847
28 in this area
384 Total Sales
Map
Source: Heartland MLS
MLS Number: 2526180
APN: HP96550000-0021
- 0 Mission Rd Unit HMS2528409
- 14556 Windsor Dr
- 3905 W 142nd Dr
- 14200 Windsor St
- 14600 Reinhardt Ln
- 14575 Granada Cir
- 13606 Granada St
- 13608 Granada St
- 14603 Linden St
- 14606 Granada Rd
- 2945 W 143rd Terrace
- 14620 Linden St
- 4427 W 136th Terrace
- 4829 W 144th Terrace
- 4005 W 149th St
- 14709 Fairway St
- 14613 Norwood St
- 14301 Briar St
- 15007 Mission Rd
- 14316 Norwood St
