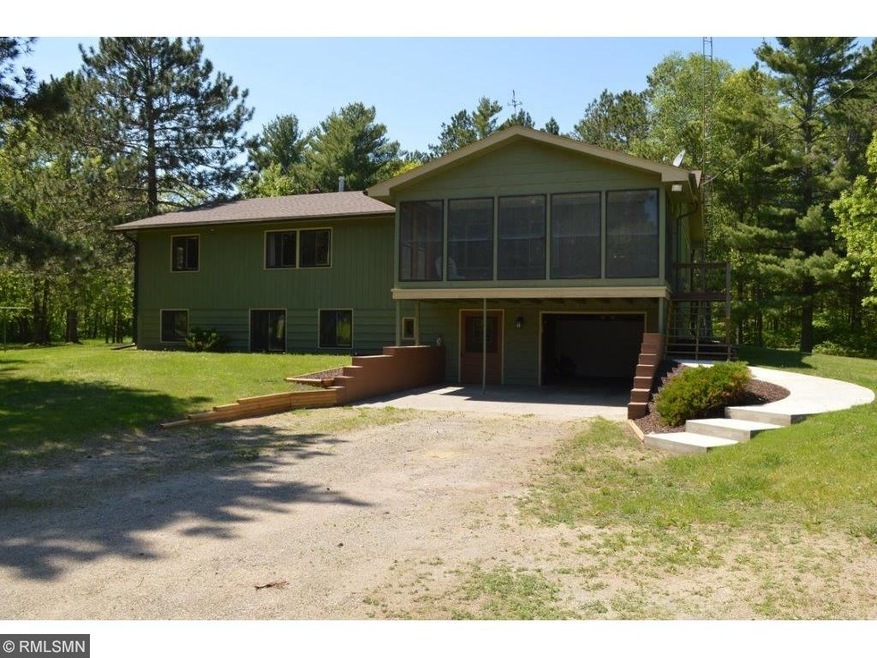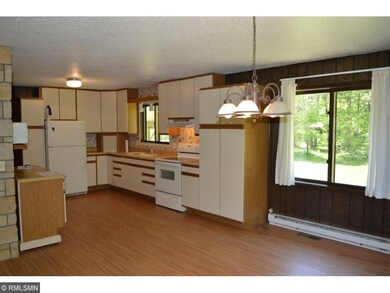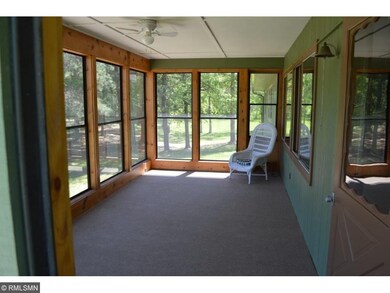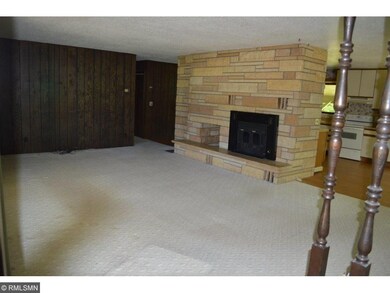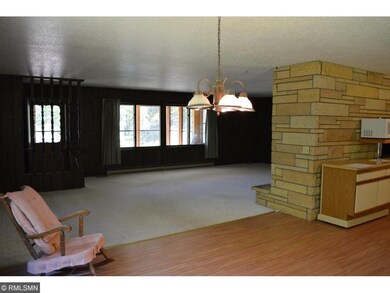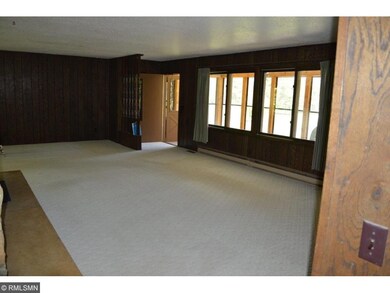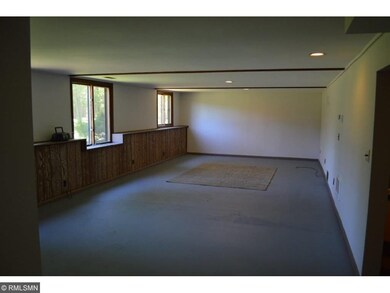
Estimated Value: $357,360 - $419,000
Highlights
- Deck
- No HOA
- Patio
- Pole Barn
- Porch
- Forced Air Heating and Cooling System
About This Home
As of July 20173 Bedroom 2 Bath open home with front porch and back deck situated on 15 acres of mixed gorgeous trees. Privacy at its best. 60x35 pole building for parking and all your toys. Plenty of room for all activities. Seller has a lease of 240 acres of Potlatch land and will assign if wanted. Trees are mixed pine, maple and oak. Wonderful family home.
Home Details
Home Type
- Single Family
Est. Annual Taxes
- $843
Year Built
- Built in 1975
Lot Details
- 14.84 Acre Lot
- Lot Dimensions are 1300x 500x 1300x 500
- Property fronts a state road
Parking
- 1 Car Garage
- Tuck Under Garage
- Garage Door Opener
Home Design
- Asphalt Shingled Roof
- Wood Siding
- Block Exterior
Interior Spaces
- 2-Story Property
- Ceiling Fan
- Wood Burning Fireplace
- Stone Fireplace
- Living Room with Fireplace
Kitchen
- Built-In Oven
- Cooktop
- Microwave
Bedrooms and Bathrooms
- 3 Bedrooms
Laundry
- Dryer
- Washer
Partially Finished Basement
- Walk-Out Basement
- Basement Fills Entire Space Under The House
- Basement Window Egress
Outdoor Features
- Deck
- Patio
- Pole Barn
- Separate Outdoor Workshop
- Porch
Utilities
- Forced Air Heating and Cooling System
- Dual Heating Fuel
- Vented Exhaust Fan
- Baseboard Heating
- 4 Inch Submersible Water Pump
Community Details
- No Home Owners Association
Listing and Financial Details
- Assessor Parcel Number 600033100A00009
Ownership History
Purchase Details
Home Financials for this Owner
Home Financials are based on the most recent Mortgage that was taken out on this home.Similar Homes in Emily, MN
Home Values in the Area
Average Home Value in this Area
Purchase History
| Date | Buyer | Sale Price | Title Company |
|---|---|---|---|
| Berg Linda L | $176,000 | -- |
Property History
| Date | Event | Price | Change | Sq Ft Price |
|---|---|---|---|---|
| 07/24/2017 07/24/17 | Sold | $176,000 | +0.6% | $101 / Sq Ft |
| 06/26/2017 06/26/17 | Pending | -- | -- | -- |
| 06/05/2017 06/05/17 | For Sale | $175,000 | -- | $101 / Sq Ft |
Tax History Compared to Growth
Tax History
| Year | Tax Paid | Tax Assessment Tax Assessment Total Assessment is a certain percentage of the fair market value that is determined by local assessors to be the total taxable value of land and additions on the property. | Land | Improvement |
|---|---|---|---|---|
| 2024 | $982 | $313,900 | $111,000 | $202,900 |
| 2023 | $1,148 | $347,500 | $99,800 | $247,700 |
| 2022 | $912 | $279,800 | $88,000 | $191,800 |
| 2021 | $1,048 | $182,400 | $58,800 | $123,600 |
| 2020 | $1,036 | $194,000 | $62,900 | $131,100 |
| 2019 | $1,042 | $185,500 | $59,200 | $126,300 |
| 2018 | $946 | $184,000 | $59,500 | $124,500 |
| 2017 | $858 | $150,131 | $47,860 | $102,271 |
| 2016 | $1,066 | $164,200 | $64,800 | $99,400 |
| 2015 | $1,104 | $161,200 | $64,500 | $96,700 |
| 2014 | $526 | $160,300 | $64,500 | $95,800 |
Agents Affiliated with this Home
-
Matt Werneke

Seller's Agent in 2017
Matt Werneke
RE/MAX Results - Crosslake
(612) 716-5524
37 Total Sales
Map
Source: NorthstarMLS
MLS Number: NST4838485
APN: 600033100A00009
- 37353 Darsnek Rd
- Lot 39 Twilight Ct
- 20962 County Road 1
- 40038 Pearl St
- TBD State Highway 6
- 40305 Little Pine River Rd
- TBD Mulligan Dr
- TBD Deshayes Dr
- 21843 Whitetail Dr
- TBD Lot 1 & Lot 2 Pa Par Dr W
- 40468 Little Pine River Rd
- 22311 Shadow Point
- 41120 Loon Trail
- 41416 Poplar Dr
- TBD County Road 36
- 37451 Bonnie Lakes Rd
- Parcel A County Road 36
- Tract A County Road 36
- 36983 Bonnie Lakes Ln
- 36768 Tamarack Rd
- 38455 State Highway 6
- 38455 State Highway 6
- 38469 State Highway 6
- 38619 State Highway 6
- 38293 State Highway 6
- 38605 State Highway 6
- 38627 State Highway 6
- 38188 State Highway 6
- 38168 Racoon Trail
- 38182 State Highway 6
- 21345 Dam Rd
- 21435 Dam Rd
- 38105 Racoon Trail
- 21443 Dam Rd
- 21481 Dam Rd
- 21630 Libby Rd
- 38053 Racoon Trail
- 35690 State Highway 6
- 35690 Minnesota 6
- 21555 Dam Rd
