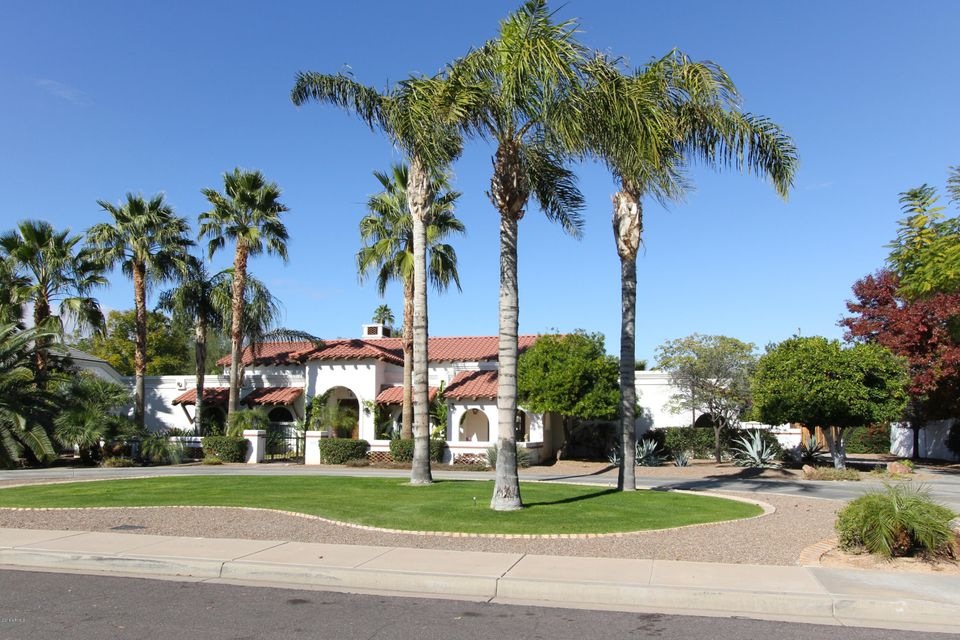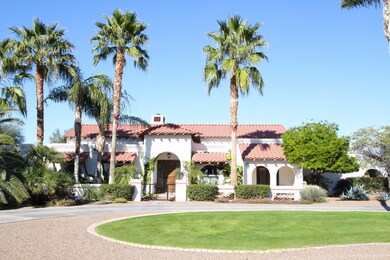
3846 E Ivy St Mesa, AZ 85205
Citrus NeighborhoodHighlights
- Play Pool
- RV Gated
- Family Room with Fireplace
- Bush Elementary School Rated A-
- Two Primary Bathrooms
- Vaulted Ceiling
About This Home
As of October 2018Beautiful Spanish style custom Mesa home for sale on almost 1 acre located in the highly sought after Groves Community. Retreat into the heart of the Citrus Groves on your own private large irrigated lot. Must see the attention to detail throughout including a tiled porch w/ rustic doors opening into spacious living rm w/ a fireplace that overlooks the covered patio, gazebo, gas grill & diving pool-Amenities galore from granite counters, sub zero, convection oven & pantry to large laundry rm w/ cab & sink. Your guests can enjoy their own escape with one bedroom split from others including it's own full bath & private patio-Wired for sound. Do not miss your opportunity to own this hidden gem, properties like this rarely come available.
Last Agent to Sell the Property
Shanna Day
Keller Williams Realty East Valley License #SA629265000 Listed on: 01/07/2017
Home Details
Home Type
- Single Family
Est. Annual Taxes
- $5,624
Year Built
- Built in 1997
Lot Details
- 0.81 Acre Lot
- Cul-De-Sac
- Block Wall Fence
- Artificial Turf
- Front and Back Yard Sprinklers
- Grass Covered Lot
Parking
- 3 Car Garage
- Side or Rear Entrance to Parking
- Garage Door Opener
- Circular Driveway
- RV Gated
Home Design
- Spanish Architecture
- Wood Frame Construction
- Tile Roof
- Stucco
Interior Spaces
- 4,316 Sq Ft Home
- 1-Story Property
- Central Vacuum
- Vaulted Ceiling
- Ceiling Fan
- Two Way Fireplace
- Gas Fireplace
- Family Room with Fireplace
- 2 Fireplaces
- Living Room with Fireplace
Kitchen
- Eat-In Kitchen
- Breakfast Bar
- Gas Cooktop
- Built-In Microwave
- Kitchen Island
- Granite Countertops
Flooring
- Wood
- Carpet
- Stone
- Tile
Bedrooms and Bathrooms
- 4 Bedrooms
- Two Primary Bathrooms
- Primary Bathroom is a Full Bathroom
- 3.5 Bathrooms
- Dual Vanity Sinks in Primary Bathroom
- Hydromassage or Jetted Bathtub
- Bathtub With Separate Shower Stall
Home Security
- Security System Owned
- Intercom
Pool
- Play Pool
- Diving Board
Outdoor Features
- Covered patio or porch
- Built-In Barbecue
Schools
- Bush Elementary School
- Stapley Junior High School
- Mountain View - Waddell High School
Utilities
- Refrigerated Cooling System
- Zoned Heating
- Water Filtration System
- High Speed Internet
- Cable TV Available
Community Details
- No Home Owners Association
- Association fees include no fees
- The Groves North Subdivision
Listing and Financial Details
- Legal Lot and Block 27 / 1002
- Assessor Parcel Number 141-30-054
Ownership History
Purchase Details
Home Financials for this Owner
Home Financials are based on the most recent Mortgage that was taken out on this home.Purchase Details
Purchase Details
Home Financials for this Owner
Home Financials are based on the most recent Mortgage that was taken out on this home.Purchase Details
Home Financials for this Owner
Home Financials are based on the most recent Mortgage that was taken out on this home.Purchase Details
Home Financials for this Owner
Home Financials are based on the most recent Mortgage that was taken out on this home.Purchase Details
Home Financials for this Owner
Home Financials are based on the most recent Mortgage that was taken out on this home.Purchase Details
Home Financials for this Owner
Home Financials are based on the most recent Mortgage that was taken out on this home.Purchase Details
Purchase Details
Purchase Details
Home Financials for this Owner
Home Financials are based on the most recent Mortgage that was taken out on this home.Purchase Details
Purchase Details
Purchase Details
Home Financials for this Owner
Home Financials are based on the most recent Mortgage that was taken out on this home.Purchase Details
Home Financials for this Owner
Home Financials are based on the most recent Mortgage that was taken out on this home.Purchase Details
Similar Homes in Mesa, AZ
Home Values in the Area
Average Home Value in this Area
Purchase History
| Date | Type | Sale Price | Title Company |
|---|---|---|---|
| Warranty Deed | $800,000 | Security Title Agency Inc | |
| Interfamily Deed Transfer | -- | Security Title Agency Inc | |
| Interfamily Deed Transfer | -- | None Available | |
| Warranty Deed | $730,000 | Old Republic Title Agency | |
| Interfamily Deed Transfer | -- | Fidelity National Title Agen | |
| Interfamily Deed Transfer | -- | Fidelity National Title Agen | |
| Warranty Deed | $560,000 | Fidelity National Title Agen | |
| Warranty Deed | $850,000 | -- | |
| Warranty Deed | $675,000 | Capital Title Agency Inc | |
| Interfamily Deed Transfer | -- | -- | |
| Interfamily Deed Transfer | -- | Transnation Title Insurance | |
| Interfamily Deed Transfer | -- | Transnation Title Insurance | |
| Interfamily Deed Transfer | -- | Transnation Title Ins Co | |
| Interfamily Deed Transfer | -- | Transnation Title Ins Co | |
| Interfamily Deed Transfer | -- | -- | |
| Warranty Deed | -- | -- | |
| Joint Tenancy Deed | $75,000 | First American Title | |
| Joint Tenancy Deed | $59,378 | First American Title | |
| Interfamily Deed Transfer | -- | -- |
Mortgage History
| Date | Status | Loan Amount | Loan Type |
|---|---|---|---|
| Open | $629,700 | New Conventional | |
| Closed | $640,000 | New Conventional | |
| Previous Owner | $584,000 | New Conventional | |
| Previous Owner | $470,500 | New Conventional | |
| Previous Owner | $83,000 | Credit Line Revolving | |
| Previous Owner | $504,000 | New Conventional | |
| Previous Owner | $504,000 | New Conventional | |
| Previous Owner | $680,000 | New Conventional | |
| Previous Owner | $540,000 | New Conventional | |
| Previous Owner | $391,500 | No Value Available | |
| Previous Owner | $56,250 | New Conventional | |
| Previous Owner | $50,471 | Seller Take Back | |
| Closed | $67,500 | No Value Available | |
| Closed | $85,000 | No Value Available |
Property History
| Date | Event | Price | Change | Sq Ft Price |
|---|---|---|---|---|
| 10/23/2018 10/23/18 | Sold | $800,000 | -4.6% | $185 / Sq Ft |
| 09/22/2018 09/22/18 | Pending | -- | -- | -- |
| 08/31/2018 08/31/18 | For Sale | $838,800 | +14.9% | $194 / Sq Ft |
| 02/24/2017 02/24/17 | Sold | $730,000 | -2.7% | $169 / Sq Ft |
| 01/20/2017 01/20/17 | Pending | -- | -- | -- |
| 01/18/2017 01/18/17 | Price Changed | $750,000 | +1.4% | $174 / Sq Ft |
| 01/07/2017 01/07/17 | For Sale | $740,000 | +32.1% | $171 / Sq Ft |
| 10/19/2012 10/19/12 | Sold | $560,000 | -- | $130 / Sq Ft |
| 03/03/2012 03/03/12 | Pending | -- | -- | -- |
Tax History Compared to Growth
Tax History
| Year | Tax Paid | Tax Assessment Tax Assessment Total Assessment is a certain percentage of the fair market value that is determined by local assessors to be the total taxable value of land and additions on the property. | Land | Improvement |
|---|---|---|---|---|
| 2025 | $5,354 | $59,002 | -- | -- |
| 2024 | $5,401 | $56,192 | -- | -- |
| 2023 | $5,401 | $81,720 | $16,340 | $65,380 |
| 2022 | $5,280 | $70,970 | $14,190 | $56,780 |
| 2021 | $5,323 | $65,550 | $13,110 | $52,440 |
| 2020 | $5,242 | $62,010 | $12,400 | $49,610 |
| 2019 | $4,867 | $61,150 | $12,230 | $48,920 |
| 2018 | $5,681 | $50,450 | $10,090 | $40,360 |
| 2017 | $5,745 | $55,380 | $11,070 | $44,310 |
| 2016 | $5,624 | $54,680 | $10,930 | $43,750 |
| 2015 | $5,242 | $52,300 | $10,460 | $41,840 |
Agents Affiliated with this Home
-

Seller's Agent in 2018
Gregory Hagopian
eXp Realty
(480) 382-4450
59 Total Sales
-

Buyer's Agent in 2018
Ryan Dobmeier
Realty One Group
(480) 231-0464
128 Total Sales
-

Buyer Co-Listing Agent in 2018
Jason Crittenden
Realty One Group
(602) 432-5367
446 Total Sales
-
S
Seller's Agent in 2017
Shanna Day
Keller Williams Realty East Valley
-

Seller Co-Listing Agent in 2017
Valerie Randall
Keller Williams Integrity First
(480) 325-1000
14 in this area
46 Total Sales
-

Seller's Agent in 2012
Lauren Ellington
Realty Executives
(602) 326-9586
91 Total Sales
Map
Source: Arizona Regional Multiple Listing Service (ARMLS)
MLS Number: 5543960
APN: 141-30-054
- 3819 E Ivyglen St
- 3749 E Juniper Cir
- 3853 E June Cir
- 4040 E Mclellan Rd Unit 16
- 1940 N Stevens Cir
- 4019 E Hackamore Cir
- 2005 N Pomelo
- 4010 E Grandview St
- 1330 N 40th St Unit 1
- 0 N Val Vista Dr Unit 6845615
- 2109 N Pomelo -- Unit 15
- 3831 E Huber St
- 3410 E Inglewood Cir Unit 121
- 2041 N Orchard --
- 4119 E Glencove St
- 1243 N Norwalk
- 2121 N Orchard --
- 4136 E Greenway Cir
- 3354 E Jaeger Cir Unit 1
- 3446 E Knoll St






