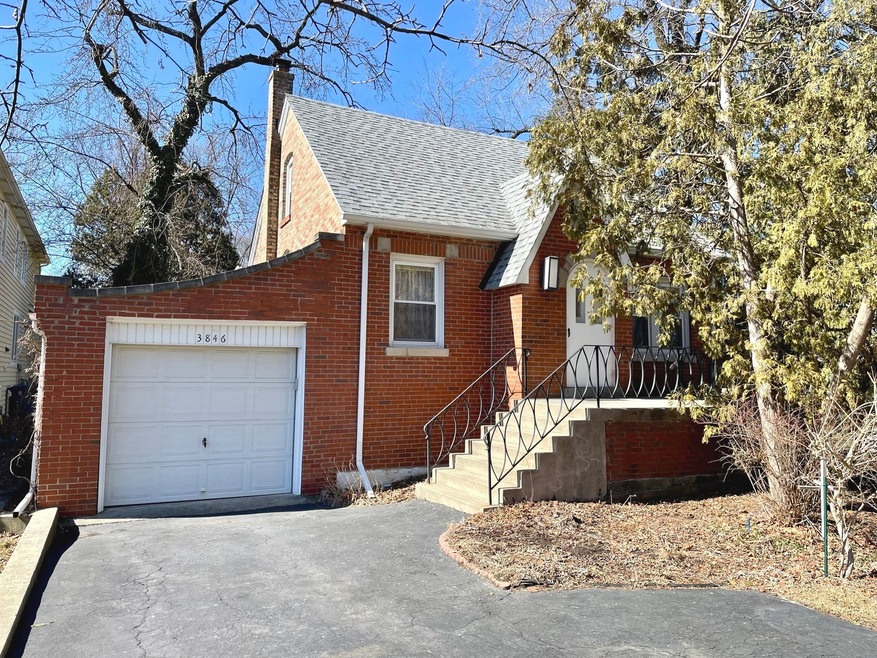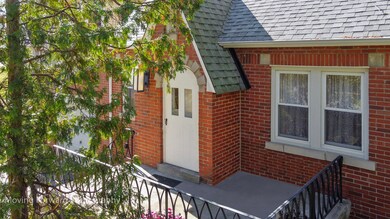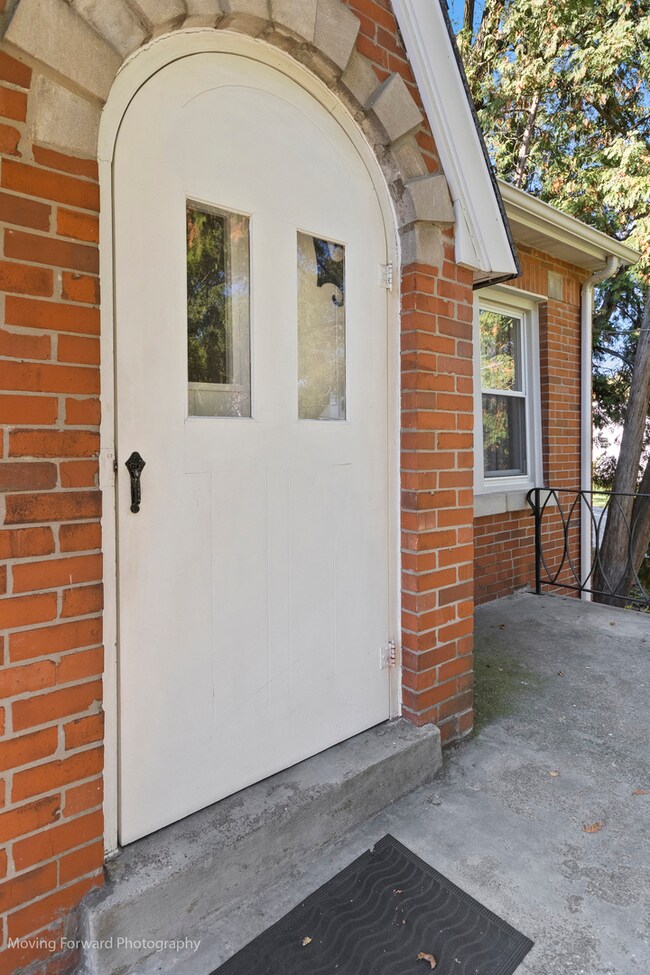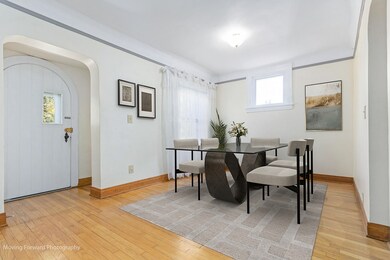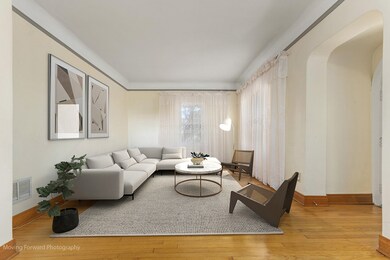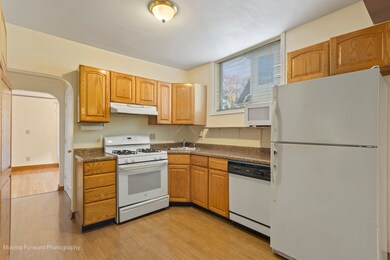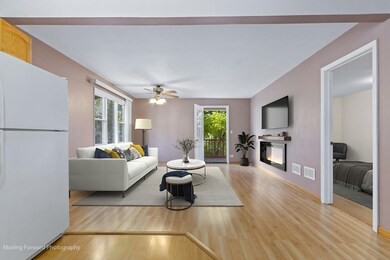
3846 Sterling Rd Downers Grove, IL 60515
Highlights
- Cape Cod Architecture
- Wood Flooring
- 1.5 Car Attached Garage
- Highland Elementary School Rated A-
- Main Floor Bedroom
- Built-In Features
About This Home
As of March 2025North Downers Grove location! Welcome to the charming, brick home on a large 50 X 274 lot. The home features 4 bedrooms, 2 baths, kitchen open to the Family Room, hardwood and laminate floors throughout the main and 2nd floor, an unfinished basement, and a 1.5-car garage. Wonderful location, convenient to expressways, Oak Brook shopping, restaurants, parks, Trader Joe's, Midwestern University, and top-rated schools. New Roof 2018, A/C 2024. Great opportunity for investors or homeowners with a vision. As Is.
Last Buyer's Agent
@properties Christie's International Real Estate License #475133016

Home Details
Home Type
- Single Family
Est. Annual Taxes
- $4,159
Year Built
- Built in 1938
Lot Details
- Lot Dimensions are 50 x 274
Parking
- 1.5 Car Attached Garage
- Garage Transmitter
- Garage Door Opener
- Driveway
- Parking Space is Owned
Home Design
- Cape Cod Architecture
- Brick Exterior Construction
- Asphalt Roof
- Concrete Perimeter Foundation
Interior Spaces
- 1,602 Sq Ft Home
- 1.5-Story Property
- Built-In Features
- Family Room
- Combination Dining and Living Room
Kitchen
- Range
- Dishwasher
Flooring
- Wood
- Laminate
Bedrooms and Bathrooms
- 4 Bedrooms
- 4 Potential Bedrooms
- Main Floor Bedroom
- Bathroom on Main Level
- 2 Full Bathrooms
Laundry
- Laundry Room
- Dryer
- Washer
Unfinished Basement
- Basement Fills Entire Space Under The House
- Finished Basement Bathroom
Schools
- Highland Elementary School
- Herrick Middle School
- North High School
Utilities
- Forced Air Heating and Cooling System
- Heating System Uses Natural Gas
- Lake Michigan Water
Ownership History
Purchase Details
Home Financials for this Owner
Home Financials are based on the most recent Mortgage that was taken out on this home.Purchase Details
Home Financials for this Owner
Home Financials are based on the most recent Mortgage that was taken out on this home.Map
Similar Homes in the area
Home Values in the Area
Average Home Value in this Area
Purchase History
| Date | Type | Sale Price | Title Company |
|---|---|---|---|
| Warranty Deed | $379,000 | None Listed On Document | |
| Warranty Deed | $122,500 | Intercounty Title Company |
Mortgage History
| Date | Status | Loan Amount | Loan Type |
|---|---|---|---|
| Open | $340,985 | New Conventional | |
| Previous Owner | $225,000 | Credit Line Revolving | |
| Previous Owner | $60,000 | No Value Available |
Property History
| Date | Event | Price | Change | Sq Ft Price |
|---|---|---|---|---|
| 03/19/2025 03/19/25 | Sold | $378,873 | +3.8% | $237 / Sq Ft |
| 03/03/2025 03/03/25 | Pending | -- | -- | -- |
| 02/26/2025 02/26/25 | For Sale | $364,900 | -- | $228 / Sq Ft |
Tax History
| Year | Tax Paid | Tax Assessment Tax Assessment Total Assessment is a certain percentage of the fair market value that is determined by local assessors to be the total taxable value of land and additions on the property. | Land | Improvement |
|---|---|---|---|---|
| 2023 | $4,159 | $96,930 | $45,420 | $51,510 |
| 2022 | $4,438 | $93,170 | $43,660 | $49,510 |
| 2021 | $4,068 | $90,850 | $42,570 | $48,280 |
| 2020 | $3,966 | $88,860 | $41,640 | $47,220 |
| 2019 | $3,795 | $84,480 | $39,590 | $44,890 |
| 2018 | $3,489 | $76,900 | $36,040 | $40,860 |
| 2017 | $3,330 | $73,280 | $34,340 | $38,940 |
| 2016 | $3,217 | $69,030 | $32,350 | $36,680 |
| 2015 | $3,129 | $64,310 | $30,140 | $34,170 |
| 2014 | $3,119 | $62,070 | $29,980 | $32,090 |
| 2013 | $3,124 | $62,940 | $30,400 | $32,540 |
Source: Midwest Real Estate Data (MRED)
MLS Number: 12298623
APN: 06-32-413-014
