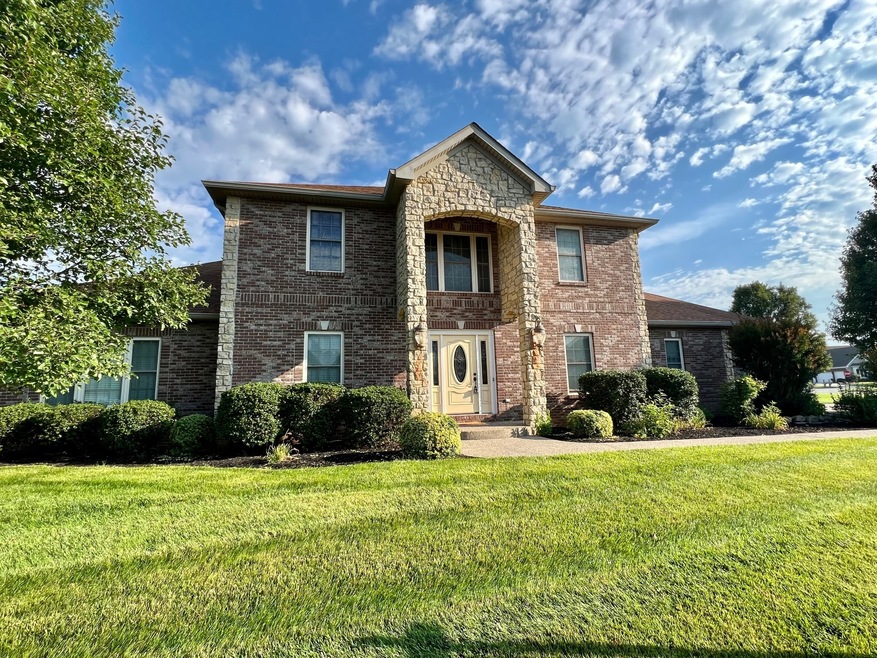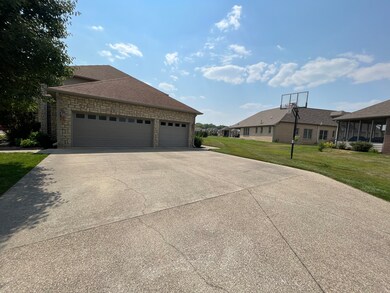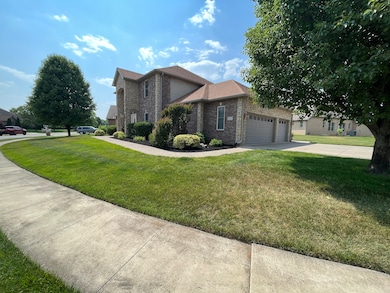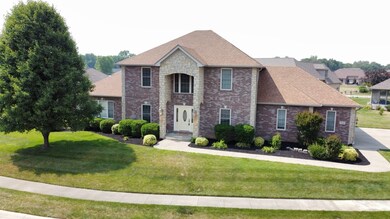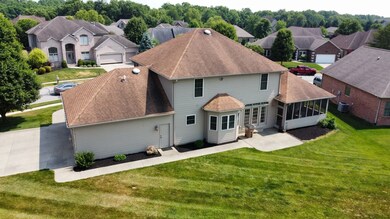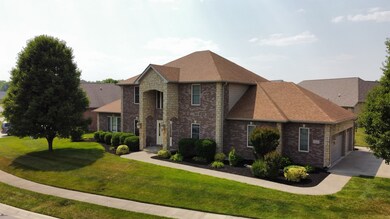
3846 Sycamore Bend Way S Columbus, IN 47203
Highlights
- Mature Trees
- Cathedral Ceiling
- Covered patio or porch
- Traditional Architecture
- Wood Flooring
- Double Convection Oven
About This Home
As of February 2025Appealing Neighborhood! 5-bedroom, 4.5-bath home exemplifies the elegant traditional style is within pedestrian distance to Richards School and the People Trail. Across the threshold, nice touches embrace you with a cathedral entryway, hardwood floors, an open layout, neutral decor, and gas fireplace. In the kitchen, two ovens, granite counters, and an attractive peninsula layout create an inspiring environment for culinary achievement. The main-floor primary bedroom includes walk-in closet, bath w/separate jetted tub and shower, and steps out to a private enclosed patio. The other four bedrooms are ensuite and ready to reflect your good taste in decor. The finished basement features a home theater and wet bar. THIS ONE CHECKS THE BOXES.
Last Agent to Sell the Property
Weichert, REALTORS® Brokerage Email: jeff@jeffjewett.com License #RB14036437 Listed on: 06/09/2023

Last Buyer's Agent
Cheryl Weddle
RE/MAX Real Estate Prof

Home Details
Home Type
- Single Family
Est. Annual Taxes
- $3,688
Year Built
- Built in 2009
Lot Details
- 0.31 Acre Lot
- Sprinkler System
- Mature Trees
HOA Fees
- $25 Monthly HOA Fees
Parking
- 3 Car Attached Garage
- Side or Rear Entrance to Parking
- Garage Door Opener
Home Design
- Traditional Architecture
- Brick Exterior Construction
- Concrete Perimeter Foundation
- Stone
Interior Spaces
- 2-Story Property
- Wet Bar
- Home Theater Equipment
- Cathedral Ceiling
- Paddle Fans
- Gas Log Fireplace
- Living Room with Fireplace
- Wood Flooring
- Finished Basement
- Basement Window Egress
- Attic Access Panel
- Fire and Smoke Detector
Kitchen
- Breakfast Bar
- Double Convection Oven
- Gas Cooktop
- Recirculated Exhaust Fan
- Microwave
- Dishwasher
- Disposal
Bedrooms and Bathrooms
- 5 Bedrooms
- Walk-In Closet
Laundry
- Laundry on upper level
- Dryer
- Washer
Outdoor Features
- Covered patio or porch
Schools
- W D Richards Elementary School
- Central Middle School
- Columbus East High School
Utilities
- Forced Air Heating System
- Heating System Uses Gas
- Gas Water Heater
Community Details
- Association fees include home owners, insurance, maintenance
- Sycamore Bend Subdivision
- The community has rules related to covenants, conditions, and restrictions
Listing and Financial Details
- Tax Lot 39
- Assessor Parcel Number 039608110000109005
Ownership History
Purchase Details
Home Financials for this Owner
Home Financials are based on the most recent Mortgage that was taken out on this home.Purchase Details
Home Financials for this Owner
Home Financials are based on the most recent Mortgage that was taken out on this home.Purchase Details
Purchase Details
Purchase Details
Similar Homes in Columbus, IN
Home Values in the Area
Average Home Value in this Area
Purchase History
| Date | Type | Sale Price | Title Company |
|---|---|---|---|
| Deed | $500,000 | Stewart Title Company - Indian | |
| Warranty Deed | $485,000 | Meridian Title Corporation | |
| Satisfaction Of Land Contract Or Release Satisfaction Of Agreement Of Sale Fee Property | $380,000 | Meridian Title Corporation | |
| Warranty Deed | -- | Attorney | |
| Quit Claim Deed | -- | Attorney |
Property History
| Date | Event | Price | Change | Sq Ft Price |
|---|---|---|---|---|
| 02/07/2025 02/07/25 | Sold | $500,000 | +1.0% | $157 / Sq Ft |
| 12/29/2024 12/29/24 | Pending | -- | -- | -- |
| 10/06/2024 10/06/24 | Price Changed | $495,000 | -5.7% | $156 / Sq Ft |
| 08/23/2024 08/23/24 | Price Changed | $525,000 | -8.7% | $165 / Sq Ft |
| 08/16/2024 08/16/24 | For Sale | $574,900 | +18.5% | $181 / Sq Ft |
| 12/15/2023 12/15/23 | Sold | $485,000 | -2.8% | $147 / Sq Ft |
| 11/21/2023 11/21/23 | Pending | -- | -- | -- |
| 11/14/2023 11/14/23 | Price Changed | $499,000 | -0.1% | $151 / Sq Ft |
| 10/18/2023 10/18/23 | Price Changed | $499,500 | -2.0% | $151 / Sq Ft |
| 08/22/2023 08/22/23 | Price Changed | $509,900 | -2.9% | $154 / Sq Ft |
| 08/07/2023 08/07/23 | Price Changed | $525,000 | -2.8% | $159 / Sq Ft |
| 07/14/2023 07/14/23 | Price Changed | $540,000 | -1.8% | $163 / Sq Ft |
| 06/09/2023 06/09/23 | For Sale | $550,000 | -- | $166 / Sq Ft |
Tax History Compared to Growth
Tax History
| Year | Tax Paid | Tax Assessment Tax Assessment Total Assessment is a certain percentage of the fair market value that is determined by local assessors to be the total taxable value of land and additions on the property. | Land | Improvement |
|---|---|---|---|---|
| 2024 | $5,092 | $447,100 | $65,700 | $381,400 |
| 2023 | $3,787 | $332,500 | $65,700 | $266,800 |
| 2022 | $3,687 | $322,000 | $65,700 | $256,300 |
| 2021 | $3,717 | $321,500 | $63,100 | $258,400 |
| 2020 | $3,744 | $324,400 | $63,100 | $261,300 |
| 2019 | $3,453 | $321,900 | $63,100 | $258,800 |
| 2018 | $4,446 | $319,300 | $63,100 | $256,200 |
| 2017 | $3,440 | $313,600 | $60,600 | $253,000 |
| 2016 | $3,569 | $324,000 | $60,600 | $263,400 |
| 2014 | $3,561 | $317,400 | $60,600 | $256,800 |
Agents Affiliated with this Home
-
Cheryl Weddle

Seller's Agent in 2025
Cheryl Weddle
RE/MAX Real Estate Prof
87 Total Sales
-
Billy Ratthahao

Buyer's Agent in 2025
Billy Ratthahao
Indy Dwell Real Estate
(847) 521-0975
78 Total Sales
-
Jeff Jewett
J
Seller's Agent in 2023
Jeff Jewett
Weichert, REALTORS®
19 Total Sales
Map
Source: MIBOR Broker Listing Cooperative®
MLS Number: 21925944
APN: 03-96-08-110-000.109-005
- 3676 Sycamore Bend Way S
- 3736 Sycamore Bend Way S
- 3792 Taylor Ct
- 3737 Sycamore Bend Way S
- 3717 Sycamore Bend Way S
- 3691 Sycamore Bend Way N
- 3751 Sycamore Bend Way N
- 3657 Sycamore Bend Way S
- 3638 Sycamore Bend Way N
- 3781 S Station Dr
- 4605 Clairmont Dr
- 3760 Briar Hill Way
- 4651 Maplelawn Dr
- 4712 Clairmont Dr
- 3645 Richland Dr
- 3334 Old Field Ln
- 4697 W Ridge Dr
- 3885 Berkdale Ct
- 4641 Autumn Ridge Dr
- 3897 Berkdale Ct
