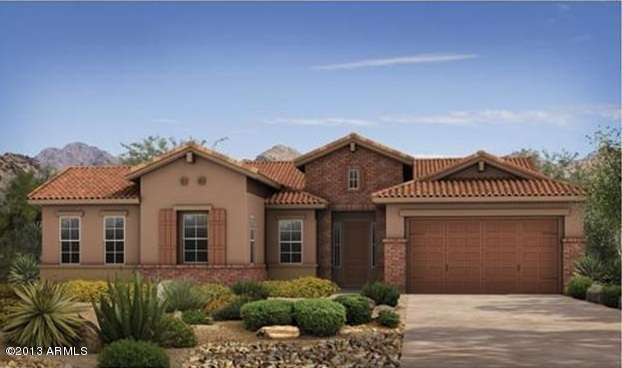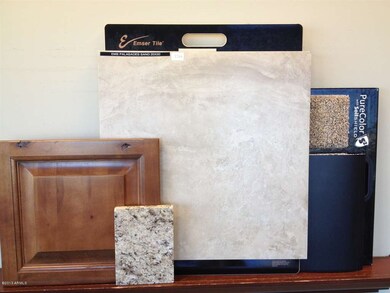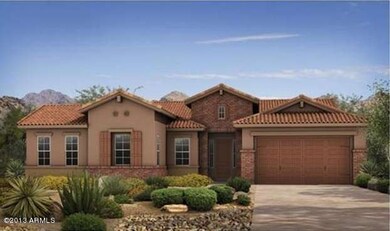
3847 E Ellis St Mesa, AZ 85205
The Groves NeighborhoodHighlights
- RV Gated
- Gated Community
- Granite Countertops
- Entz Elementary School Rated A-
- Home Energy Rating Service (HERS) Rated Property
- Covered patio or porch
About This Home
As of August 2016New Home. Complete & ready for move-in. 4 bed, 3.5 bath with DEN as well as HUGE BONUS ROOM perfect for home theatre or exercise room. Upgraded Granite and Gas GE Profile appliances.Paver Driveway. Surround Sound Pre-Wire. Soft water loop. Two-Tone Paint. French Doors to Patio. 3 Car Garage. Gas Stub for BBQ.
Last Agent to Sell the Property
Brandon Cleveland
Taylor Morrison (MLS Only) License #BR514072000 Listed on: 01/31/2013
Home Details
Home Type
- Single Family
Est. Annual Taxes
- $4,536
Year Built
- Built in 2013 | Under Construction
Lot Details
- 0.29 Acre Lot
- Block Wall Fence
HOA Fees
- $128 Monthly HOA Fees
Parking
- 3 Car Garage
- Garage Door Opener
- RV Gated
Home Design
- Wood Frame Construction
- Tile Roof
- Stucco
Interior Spaces
- 3,475 Sq Ft Home
- 1-Story Property
- Ceiling height of 9 feet or more
- Double Pane Windows
- ENERGY STAR Qualified Windows with Low Emissivity
- Vinyl Clad Windows
Kitchen
- Built-In Microwave
- Kitchen Island
- Granite Countertops
Flooring
- Carpet
- Tile
Bedrooms and Bathrooms
- 4 Bedrooms
- Primary Bathroom is a Full Bathroom
- 3.5 Bathrooms
- Dual Vanity Sinks in Primary Bathroom
- Low Flow Plumbing Fixtures
- Bathtub With Separate Shower Stall
Eco-Friendly Details
- Home Energy Rating Service (HERS) Rated Property
- Energy Monitoring System
- Mechanical Fresh Air
Outdoor Features
- Covered patio or porch
Schools
- Entz Elementary School
- Mountain View High School
Utilities
- Refrigerated Cooling System
- Heating System Uses Natural Gas
- Water Softener
- High Speed Internet
- Cable TV Available
Listing and Financial Details
- Home warranty included in the sale of the property
- Tax Lot 59
- Assessor Parcel Number 140-04-105
Community Details
Overview
- Association fees include ground maintenance, street maintenance
- Built by Taylor Morrison
- Trovita Estates Summit Collection Lot 59 Subdivision, Stowe Floorplan
Recreation
- Community Playground
Security
- Gated Community
Ownership History
Purchase Details
Home Financials for this Owner
Home Financials are based on the most recent Mortgage that was taken out on this home.Purchase Details
Home Financials for this Owner
Home Financials are based on the most recent Mortgage that was taken out on this home.Similar Homes in Mesa, AZ
Home Values in the Area
Average Home Value in this Area
Purchase History
| Date | Type | Sale Price | Title Company |
|---|---|---|---|
| Warranty Deed | $499,000 | Stewart Title Arizona Agency | |
| Cash Sale Deed | $458,830 | First American Title Ins Co | |
| Special Warranty Deed | -- | First American Title Ins Co |
Mortgage History
| Date | Status | Loan Amount | Loan Type |
|---|---|---|---|
| Open | $249,000 | New Conventional |
Property History
| Date | Event | Price | Change | Sq Ft Price |
|---|---|---|---|---|
| 08/30/2016 08/30/16 | Sold | $499,000 | 0.0% | $143 / Sq Ft |
| 07/17/2016 07/17/16 | Pending | -- | -- | -- |
| 06/20/2016 06/20/16 | Price Changed | $499,000 | -4.8% | $143 / Sq Ft |
| 05/19/2016 05/19/16 | Price Changed | $524,000 | -2.8% | $150 / Sq Ft |
| 04/05/2016 04/05/16 | For Sale | $539,000 | +17.5% | $154 / Sq Ft |
| 05/17/2013 05/17/13 | Sold | $458,830 | -1.0% | $132 / Sq Ft |
| 05/06/2013 05/06/13 | Price Changed | $463,685 | 0.0% | $133 / Sq Ft |
| 04/03/2013 04/03/13 | Pending | -- | -- | -- |
| 03/26/2013 03/26/13 | Price Changed | $463,685 | +1.1% | $133 / Sq Ft |
| 02/18/2013 02/18/13 | Price Changed | $458,685 | +1.1% | $132 / Sq Ft |
| 01/31/2013 01/31/13 | For Sale | $453,685 | -- | $131 / Sq Ft |
Tax History Compared to Growth
Tax History
| Year | Tax Paid | Tax Assessment Tax Assessment Total Assessment is a certain percentage of the fair market value that is determined by local assessors to be the total taxable value of land and additions on the property. | Land | Improvement |
|---|---|---|---|---|
| 2025 | $4,407 | $55,620 | -- | -- |
| 2024 | $4,962 | $52,972 | -- | -- |
| 2023 | $4,962 | $62,380 | $12,470 | $49,910 |
| 2022 | $4,848 | $50,770 | $10,150 | $40,620 |
| 2021 | $4,905 | $46,780 | $9,350 | $37,430 |
| 2020 | $4,832 | $43,580 | $8,710 | $34,870 |
| 2019 | $4,589 | $42,420 | $8,480 | $33,940 |
| 2018 | $4,681 | $42,880 | $8,570 | $34,310 |
| 2017 | $4,569 | $44,900 | $8,980 | $35,920 |
| 2016 | $5,072 | $43,980 | $8,790 | $35,190 |
| 2015 | $4,764 | $37,430 | $7,480 | $29,950 |
Agents Affiliated with this Home
-
Diane Douglass
D
Seller's Agent in 2016
Diane Douglass
Ashby Realty Group, LLC
(480) 390-1963
11 Total Sales
-
Diane Byrne
D
Buyer's Agent in 2016
Diane Byrne
Good Oak Real Estate
(602) 989-1696
3 in this area
61 Total Sales
-
B
Seller's Agent in 2013
Brandon Cleveland
Taylor Morrison (MLS Only)
Map
Source: Arizona Regional Multiple Listing Service (ARMLS)
MLS Number: 4883059
APN: 140-04-109
- 3753 E Ellis St
- 3930 E Enrose St
- 743 N Bermuda
- 625 N 38th St
- 3736 E Decatur St
- 4037 E Elmwood St
- 3611 E Dartmouth Cir
- 3931 E Fox Cir
- 3716 E University Dr Unit 2014
- 951 N Norfolk
- 3528 E Decatur St
- 3457 E Ellis St
- 3464 E Dartmouth St
- 3648 E Fargo St
- 3636 E Fargo St
- 440 N New Haven
- 4065 E University Dr Unit 157
- 4065 E University Dr Unit 341
- 4065 E University Dr Unit 50
- 4065 E University Dr Unit 189


