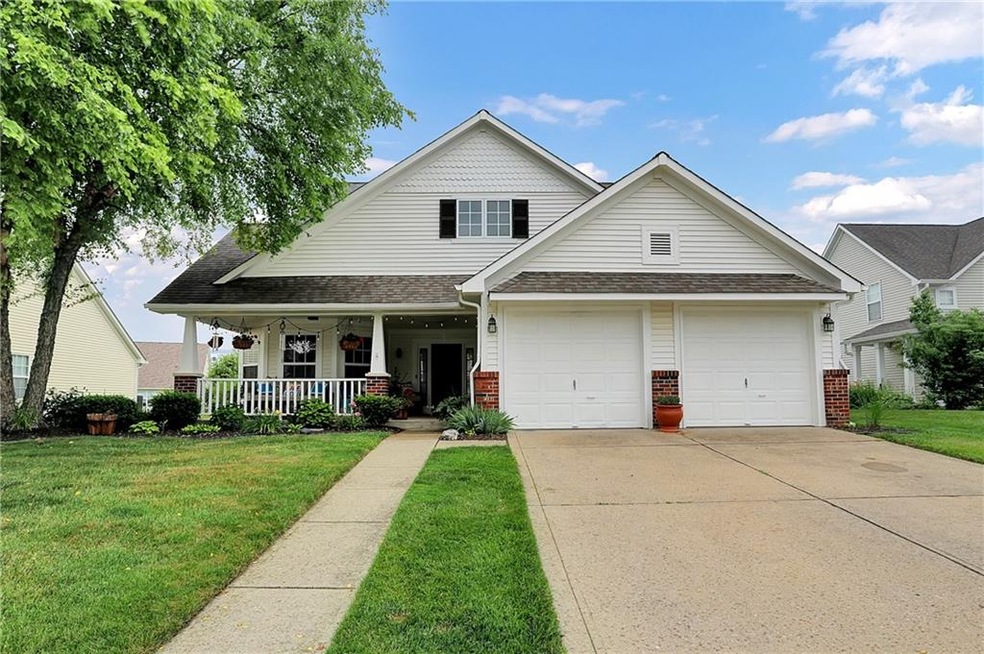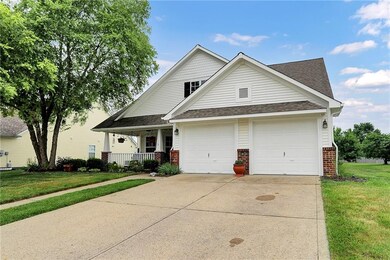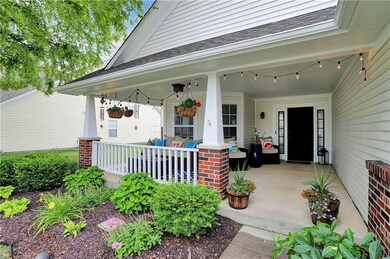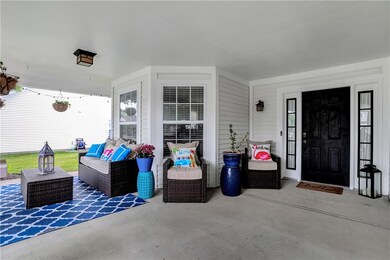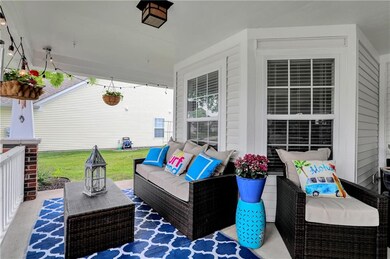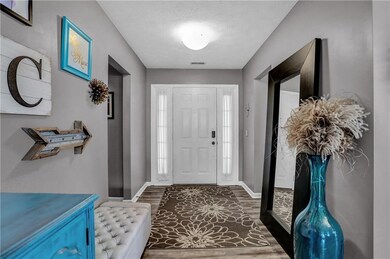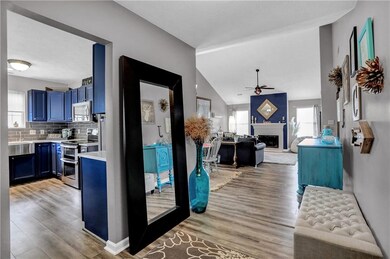
3847 Minuteman Cir Carmel, IN 46032
West Carmel NeighborhoodHighlights
- Ranch Style House
- Cathedral Ceiling
- Woodwork
- Towne Meadow Elementary School Rated A+
- 2 Car Attached Garage
- Walk-In Closet
About This Home
As of August 2023Step inside this well-maintained, updated one-level home in desirable West Carmel! Home has so many fantastic features including luxury vinyl plank flooring, stainless steel appliances, Quartz countertops w/breakfast bar, Subway tile backsplash & large, stainless steel farmhouse sink! Spacious great room w/vaulted ceiling & wood-burning fireplace. Master suite features walk-in closet & attached master bath w/ceramic tile flooring. Split floorplan includes 2 bedrooms w/shared full bath on other side. Enjoy the outdoors on large, covered front porch or side, screened porch w/ private fenced area. Backyard is huge with plenty of room for recreation! Walk to playground, pool & tennis. Easy access to I-465 & shopping! Carmel Clay Schools!
Last Agent to Sell the Property
Christy Cutsinger
F.C. Tucker Company Listed on: 06/28/2021

Last Buyer's Agent
Kristie Smith
Indy Homes
Home Details
Home Type
- Single Family
Est. Annual Taxes
- $2,238
Year Built
- Built in 1995
Lot Details
- 0.25 Acre Lot
- Partially Fenced Property
HOA Fees
- $50 Monthly HOA Fees
Parking
- 2 Car Attached Garage
- Driveway
Home Design
- Ranch Style House
- Traditional Architecture
- Slab Foundation
- Vinyl Construction Material
Interior Spaces
- 1,495 Sq Ft Home
- Woodwork
- Cathedral Ceiling
- Great Room with Fireplace
- Pull Down Stairs to Attic
- Fire and Smoke Detector
Kitchen
- Electric Oven
- Microwave
- Dishwasher
- Disposal
Flooring
- Carpet
- Vinyl Plank
Bedrooms and Bathrooms
- 3 Bedrooms
- Walk-In Closet
- 2 Full Bathrooms
Utilities
- Forced Air Heating and Cooling System
- Gas Water Heater
Community Details
- Association fees include parkplayground, pool
- Village At Weston Place Subdivision
- Property managed by Weston Place HOA
- The community has rules related to covenants, conditions, and restrictions
Listing and Financial Details
- Assessor Parcel Number 291306003033000018
Ownership History
Purchase Details
Home Financials for this Owner
Home Financials are based on the most recent Mortgage that was taken out on this home.Purchase Details
Home Financials for this Owner
Home Financials are based on the most recent Mortgage that was taken out on this home.Purchase Details
Similar Homes in the area
Home Values in the Area
Average Home Value in this Area
Purchase History
| Date | Type | Sale Price | Title Company |
|---|---|---|---|
| Warranty Deed | $375,000 | Indiana Home Title | |
| Warranty Deed | -- | Indiana Home Title | |
| Interfamily Deed Transfer | -- | None Available |
Mortgage History
| Date | Status | Loan Amount | Loan Type |
|---|---|---|---|
| Open | $356,250 | New Conventional | |
| Previous Owner | $209,000 | New Conventional | |
| Previous Owner | $100,000 | Commercial | |
| Previous Owner | $75,000 | Future Advance Clause Open End Mortgage | |
| Previous Owner | $40,000 | Credit Line Revolving |
Property History
| Date | Event | Price | Change | Sq Ft Price |
|---|---|---|---|---|
| 08/04/2023 08/04/23 | Sold | $375,000 | +7.1% | $251 / Sq Ft |
| 07/16/2023 07/16/23 | Pending | -- | -- | -- |
| 07/13/2023 07/13/23 | For Sale | $349,990 | +13.3% | $234 / Sq Ft |
| 08/09/2021 08/09/21 | Sold | $309,000 | -0.3% | $207 / Sq Ft |
| 07/07/2021 07/07/21 | Pending | -- | -- | -- |
| 06/28/2021 06/28/21 | For Sale | $310,000 | -- | $207 / Sq Ft |
Tax History Compared to Growth
Tax History
| Year | Tax Paid | Tax Assessment Tax Assessment Total Assessment is a certain percentage of the fair market value that is determined by local assessors to be the total taxable value of land and additions on the property. | Land | Improvement |
|---|---|---|---|---|
| 2024 | $3,083 | $334,500 | $96,800 | $237,700 |
| 2023 | $3,083 | $302,900 | $78,800 | $224,100 |
| 2022 | $2,419 | $271,800 | $78,800 | $193,000 |
| 2021 | $2,419 | $224,600 | $78,800 | $145,800 |
| 2020 | $2,238 | $211,100 | $78,800 | $132,300 |
| 2019 | $2,096 | $201,900 | $78,800 | $123,100 |
| 2018 | $2,072 | $194,500 | $55,400 | $139,100 |
| 2017 | $3,763 | $183,200 | $55,400 | $127,800 |
| 2016 | $3,679 | $178,100 | $55,400 | $122,700 |
| 2014 | $3,331 | $170,200 | $55,400 | $114,800 |
Agents Affiliated with this Home
-
Kristie Smith

Seller's Agent in 2023
Kristie Smith
Indy Homes
(317) 313-3200
53 in this area
356 Total Sales
-
C
Seller's Agent in 2021
Christy Cutsinger
F.C. Tucker Company
-
A
Buyer Co-Listing Agent in 2021
Amy McIntyre
Circle Real Estate
Map
Source: MIBOR Broker Listing Cooperative®
MLS Number: 21795362
APN: 29-13-06-003-033.000-018
- 10758 Gettysburg Place
- 3862 Cornwallis Ln
- 10776 Putnam Place
- 10760 Independence Way
- 10888 Weston Dr
- 3585 Windward Way
- 9804 Wentworth Ct
- 6330 Mayfield Ln
- 4514 Golden Eagle Ct
- 10628 Walnut Creek Dr W
- 11710 Cold Creek Ct
- 3241 Annally Dr
- 3559 Towne Dr
- 4359 Prairie Falcon Dr
- 10569 Iron Horse Ln
- 4416 Eaglecrest Place
- 1 Woodard Bluff
- 4248 Stone Lake Dr
- 4212 Stone Lake Dr
- 5721 Upper Garden Way
