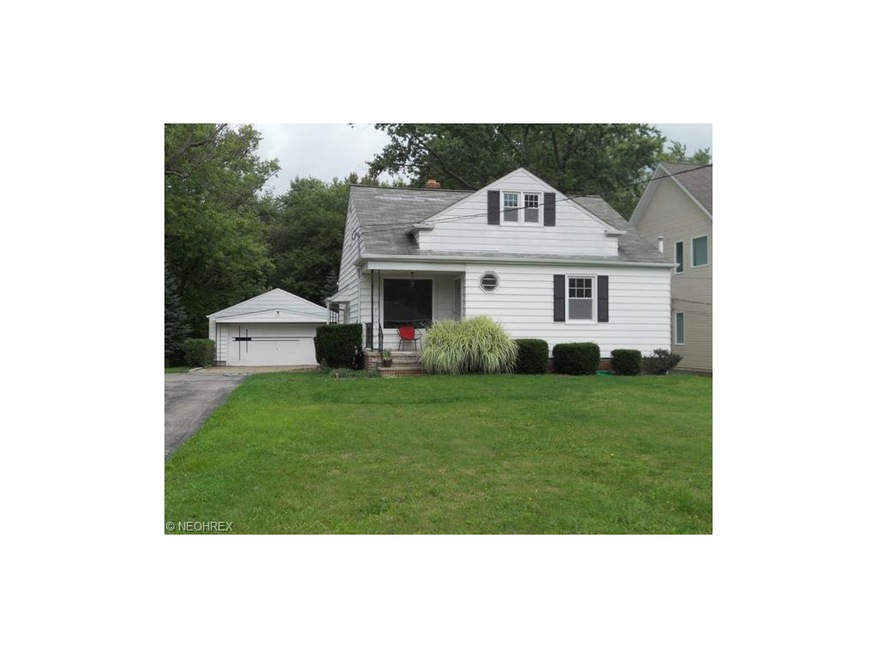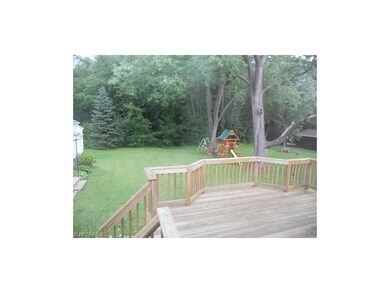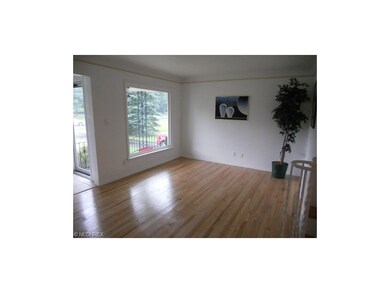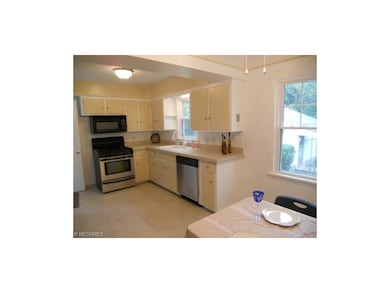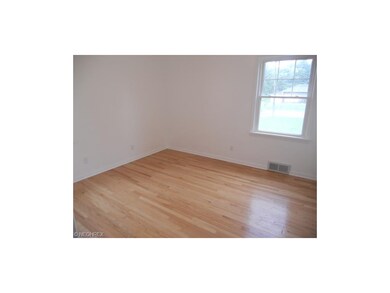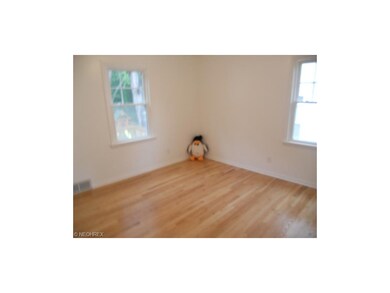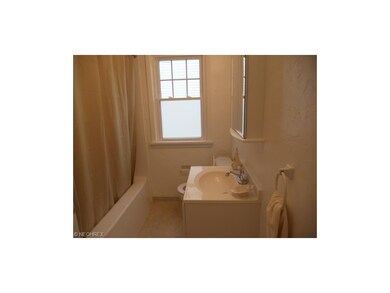
Highlights
- Cape Cod Architecture
- Deck
- Porch
- Orchard Middle School Rated A+
- 2 Car Detached Garage
- Forced Air Heating and Cooling System
About This Home
As of April 2023Incredible price for this spacious & updated bungalow on gorgeous DEEP LOT AWAY FROM THE STREET in award winning school system. Newer windows throughout. Brand new furnace - 2015 & new hot water tank in 2016. Updated kitchen w/ceramic tile floors, new refrigerator in 2014 and all appliances staying, opens to dining area. Living Room & Bedrooms all with terrific refinished hardwood floors. Two bedrooms & updated full bathroom on 1st, and enormous bedroom up with updated half bath boasting a make-up vanity & walk-in cedar closet. This bathroom upstairs is large enough to add a shower and turn it into a full bath. Large basement with recreation room has brand new carpeting just installed. Second shower in the basement. Fabulous deck overlooks the lovely large landscaped backyard. Two car detached garage with extra large storage area. Don't miss this great house.
Last Agent to Sell the Property
Howard Hanna License #2002013358 Listed on: 03/07/2016

Home Details
Home Type
- Single Family
Year Built
- Built in 1955
Lot Details
- 10,799 Sq Ft Lot
- Lot Dimensions are 60x180
- Southwest Facing Home
Home Design
- Cape Cod Architecture
- Bungalow
- Asphalt Roof
Interior Spaces
- 1.5-Story Property
Kitchen
- Range<<rangeHoodToken>>
- <<microwave>>
- Dishwasher
- Disposal
Bedrooms and Bathrooms
- 3 Bedrooms
Basement
- Basement Fills Entire Space Under The House
- Sump Pump
Parking
- 2 Car Detached Garage
- Garage Door Opener
Outdoor Features
- Deck
- Porch
Utilities
- Forced Air Heating and Cooling System
- Heating System Uses Gas
Community Details
- Longview Heights Community
Listing and Financial Details
- Assessor Parcel Number 955-37-097
Ownership History
Purchase Details
Home Financials for this Owner
Home Financials are based on the most recent Mortgage that was taken out on this home.Purchase Details
Home Financials for this Owner
Home Financials are based on the most recent Mortgage that was taken out on this home.Purchase Details
Home Financials for this Owner
Home Financials are based on the most recent Mortgage that was taken out on this home.Purchase Details
Home Financials for this Owner
Home Financials are based on the most recent Mortgage that was taken out on this home.Purchase Details
Home Financials for this Owner
Home Financials are based on the most recent Mortgage that was taken out on this home.Purchase Details
Purchase Details
Purchase Details
Purchase Details
Similar Home in the area
Home Values in the Area
Average Home Value in this Area
Purchase History
| Date | Type | Sale Price | Title Company |
|---|---|---|---|
| Warranty Deed | $215,000 | Ohio Real Title | |
| Interfamily Deed Transfer | -- | Attorney | |
| Warranty Deed | $148,000 | American Title Soluitons | |
| Warranty Deed | $171,000 | Public | |
| Warranty Deed | $143,000 | Midland Title Security Inc | |
| Interfamily Deed Transfer | -- | -- | |
| Interfamily Deed Transfer | $78,800 | -- | |
| Deed | -- | -- | |
| Deed | -- | -- |
Mortgage History
| Date | Status | Loan Amount | Loan Type |
|---|---|---|---|
| Open | $200,800 | New Conventional | |
| Previous Owner | $192,000 | Credit Line Revolving | |
| Previous Owner | $78,000 | New Conventional | |
| Previous Owner | $34,200 | Credit Line Revolving | |
| Previous Owner | $136,800 | Fannie Mae Freddie Mac | |
| Previous Owner | $145,800 | Unknown | |
| Previous Owner | $115,200 | No Value Available | |
| Previous Owner | $90,000 | Credit Line Revolving |
Property History
| Date | Event | Price | Change | Sq Ft Price |
|---|---|---|---|---|
| 04/20/2023 04/20/23 | Sold | $251,000 | +11.6% | $172 / Sq Ft |
| 03/20/2023 03/20/23 | Pending | -- | -- | -- |
| 03/16/2023 03/16/23 | For Sale | $224,900 | +52.0% | $154 / Sq Ft |
| 04/28/2016 04/28/16 | Sold | $148,000 | -0.7% | $126 / Sq Ft |
| 03/23/2016 03/23/16 | Pending | -- | -- | -- |
| 03/07/2016 03/07/16 | For Sale | $149,000 | -- | $127 / Sq Ft |
Tax History Compared to Growth
Tax History
| Year | Tax Paid | Tax Assessment Tax Assessment Total Assessment is a certain percentage of the fair market value that is determined by local assessors to be the total taxable value of land and additions on the property. | Land | Improvement |
|---|---|---|---|---|
| 2024 | $5,237 | $87,850 | $5,285 | $82,565 |
| 2023 | $4,563 | $61,780 | $8,930 | $52,850 |
| 2022 | $4,554 | $176,500 | $25,500 | $151,000 |
| 2021 | $4,507 | $61,780 | $8,930 | $52,850 |
| 2020 | $4,208 | $52,360 | $7,560 | $44,800 |
| 2019 | $4,089 | $149,600 | $21,600 | $128,000 |
| 2018 | $3,831 | $52,360 | $7,560 | $44,800 |
| 2017 | $3,990 | $53,800 | $6,510 | $47,290 |
| 2016 | $3,957 | $53,800 | $6,510 | $47,290 |
| 2015 | $3,956 | $53,800 | $6,510 | $47,290 |
| 2014 | $3,816 | $49,810 | $6,020 | $43,790 |
Agents Affiliated with this Home
-
Danielle Reynolds

Seller's Agent in 2023
Danielle Reynolds
RE/MAX
(330) 389-0909
1 in this area
121 Total Sales
-
T
Buyer's Agent in 2023
Taresa Sabin
Deleted Agent
-
Susan Hennenberg

Seller's Agent in 2016
Susan Hennenberg
Howard Hanna
(216) 469-5169
6 in this area
127 Total Sales
-
Patricia Kurtz

Buyer's Agent in 2016
Patricia Kurtz
Keller Williams Chervenic Rlty
(330) 802-1675
1 in this area
427 Total Sales
Map
Source: MLS Now
MLS Number: 3782919
APN: 955-37-097
- VL Aurora Rd
- 38045 Aurora Rd
- 6754 Winston Ln
- VL 050-051 Willow St
- 7400 Rollingbrook Trail
- 7260 Annadale Dr
- 7005 Liberty Rd
- 37755 Flanders Dr
- 7634 Worlington Dr
- 7430 Liberty Rd
- 10707 Crossings Dr
- 7530 Liberty Rd
- 35855 Spicebush Ln
- 10639 Durrey Ct
- 10882 Crossings Dr
- 10586 California St
- 10541 Maryland St
- 6807 Silkwood Ln
- 1185 Lake Ave
- 7400 Hillside Ln
