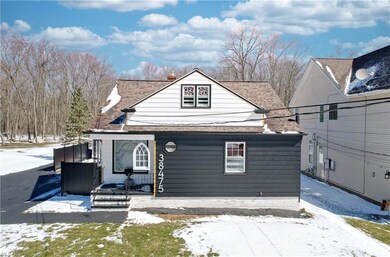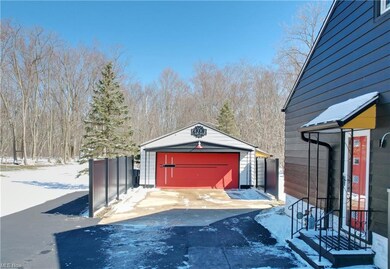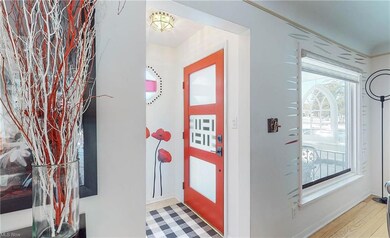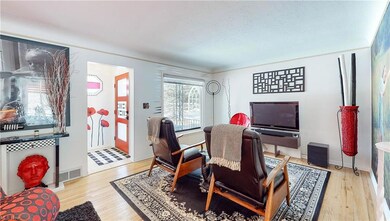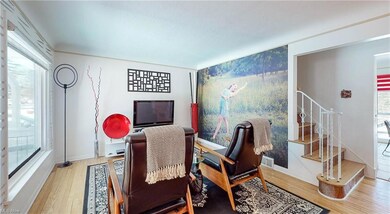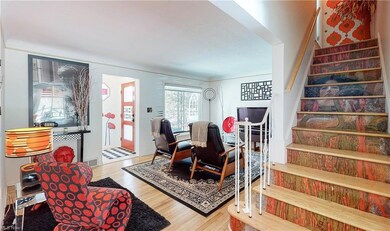
Highlights
- Cape Cod Architecture
- 2 Car Detached Garage
- Forced Air Heating and Cooling System
- Orchard Middle School Rated A+
About This Home
As of April 2023Welcome home to this beautiful move-in ready cape cod! This charming home features big windows, original hardwood floors, and tons of character! Walking inside the front door you will be greeted by the spacious living room that opens nicely into the dining and kitchen area. On the main floor you will also find two bedrooms as well as a full bathroom. Upstairs you will be thrilled to find the spacious primary bedroom with an attached half bathroom as well as a large cedar lined walk in closet. If you're someone who like's additional storage, you will LOVE the additional storage space this home has upstairs. When you're walking through, make sure you don't miss the partially finished basement! This space would be PERFECT for a rec room or additional family room. In the basement you will also find the laundry area, a shower, and plumbing to complete a third bathroom! In 2020, the seller's had a brand new composite deck built with a vinyl pergola for shade that overlooks the back yard and wooded area behind the home. Don't forget to check out the oversized 2 car garage with an additional shop off the back. This home has been meticulously maintained and updated. Some additional updates include the roof/gutters (2019), furnace (2015), hot water tank (2016), Radon monitor (2022), sanitary and storm water main sewer lines replaced around house (2018). Ask your agent for the full list.
Last Agent to Sell the Property
RE/MAX Trends Realty License #2014003908 Listed on: 03/16/2023

Last Buyer's Agent
Taresa Sabin
Deleted Agent License #2017001702
Home Details
Home Type
- Single Family
Est. Annual Taxes
- $4,554
Year Built
- Built in 1955
Lot Details
- 10,799 Sq Ft Lot
Parking
- 2 Car Detached Garage
Home Design
- Cape Cod Architecture
- Asphalt Roof
Interior Spaces
- 1.5-Story Property
Bedrooms and Bathrooms
- 3 Bedrooms | 2 Main Level Bedrooms
Utilities
- Forced Air Heating and Cooling System
- Heating System Uses Gas
Community Details
- Longview Heights Community
Listing and Financial Details
- Assessor Parcel Number 955-37-097
Ownership History
Purchase Details
Home Financials for this Owner
Home Financials are based on the most recent Mortgage that was taken out on this home.Purchase Details
Home Financials for this Owner
Home Financials are based on the most recent Mortgage that was taken out on this home.Purchase Details
Home Financials for this Owner
Home Financials are based on the most recent Mortgage that was taken out on this home.Purchase Details
Home Financials for this Owner
Home Financials are based on the most recent Mortgage that was taken out on this home.Purchase Details
Home Financials for this Owner
Home Financials are based on the most recent Mortgage that was taken out on this home.Purchase Details
Purchase Details
Purchase Details
Purchase Details
Similar Homes in Solon, OH
Home Values in the Area
Average Home Value in this Area
Purchase History
| Date | Type | Sale Price | Title Company |
|---|---|---|---|
| Warranty Deed | $215,000 | Ohio Real Title | |
| Interfamily Deed Transfer | -- | Attorney | |
| Warranty Deed | $148,000 | American Title Soluitons | |
| Warranty Deed | $171,000 | Public | |
| Warranty Deed | $143,000 | Midland Title Security Inc | |
| Interfamily Deed Transfer | -- | -- | |
| Interfamily Deed Transfer | $78,800 | -- | |
| Deed | -- | -- | |
| Deed | -- | -- |
Mortgage History
| Date | Status | Loan Amount | Loan Type |
|---|---|---|---|
| Open | $200,800 | New Conventional | |
| Previous Owner | $192,000 | Credit Line Revolving | |
| Previous Owner | $78,000 | New Conventional | |
| Previous Owner | $34,200 | Credit Line Revolving | |
| Previous Owner | $136,800 | Fannie Mae Freddie Mac | |
| Previous Owner | $145,800 | Unknown | |
| Previous Owner | $115,200 | No Value Available | |
| Previous Owner | $90,000 | Credit Line Revolving |
Property History
| Date | Event | Price | Change | Sq Ft Price |
|---|---|---|---|---|
| 04/20/2023 04/20/23 | Sold | $251,000 | +11.6% | $172 / Sq Ft |
| 03/20/2023 03/20/23 | Pending | -- | -- | -- |
| 03/16/2023 03/16/23 | For Sale | $224,900 | +52.0% | $154 / Sq Ft |
| 04/28/2016 04/28/16 | Sold | $148,000 | -0.7% | $126 / Sq Ft |
| 03/23/2016 03/23/16 | Pending | -- | -- | -- |
| 03/07/2016 03/07/16 | For Sale | $149,000 | -- | $127 / Sq Ft |
Tax History Compared to Growth
Tax History
| Year | Tax Paid | Tax Assessment Tax Assessment Total Assessment is a certain percentage of the fair market value that is determined by local assessors to be the total taxable value of land and additions on the property. | Land | Improvement |
|---|---|---|---|---|
| 2024 | $5,237 | $87,850 | $5,285 | $82,565 |
| 2023 | $4,563 | $61,780 | $8,930 | $52,850 |
| 2022 | $4,554 | $176,500 | $25,500 | $151,000 |
| 2021 | $4,507 | $61,780 | $8,930 | $52,850 |
| 2020 | $4,208 | $52,360 | $7,560 | $44,800 |
| 2019 | $4,089 | $149,600 | $21,600 | $128,000 |
| 2018 | $3,831 | $52,360 | $7,560 | $44,800 |
| 2017 | $3,990 | $53,800 | $6,510 | $47,290 |
| 2016 | $3,957 | $53,800 | $6,510 | $47,290 |
| 2015 | $3,956 | $53,800 | $6,510 | $47,290 |
| 2014 | $3,816 | $49,810 | $6,020 | $43,790 |
Agents Affiliated with this Home
-
Danielle Reynolds

Seller's Agent in 2023
Danielle Reynolds
RE/MAX
(330) 389-0909
1 in this area
120 Total Sales
-
T
Buyer's Agent in 2023
Taresa Sabin
Deleted Agent
-
Susan Hennenberg

Seller's Agent in 2016
Susan Hennenberg
Howard Hanna
(216) 469-5169
6 in this area
127 Total Sales
-
Patricia Kurtz

Buyer's Agent in 2016
Patricia Kurtz
Keller Williams Chervenic Rlty
(330) 802-1675
1 in this area
427 Total Sales
Map
Source: MLS Now
MLS Number: 4444726
APN: 955-37-097
- VL Aurora Rd
- 38045 Aurora Rd
- 6754 Winston Ln
- VL 050-051 Willow St
- 7400 Rollingbrook Trail
- 7260 Annadale Dr
- 7005 Liberty Rd
- 37755 Flanders Dr
- 7634 Worlington Dr
- 7430 Liberty Rd
- 10707 Crossings Dr
- 35855 Spicebush Ln
- 7530 Liberty Rd
- 10639 Durrey Ct
- 10882 Crossings Dr
- 10586 California St
- 6807 Silkwood Ln
- 10541 Maryland St
- 1185 Lake Ave
- 7400 Hillside Ln

