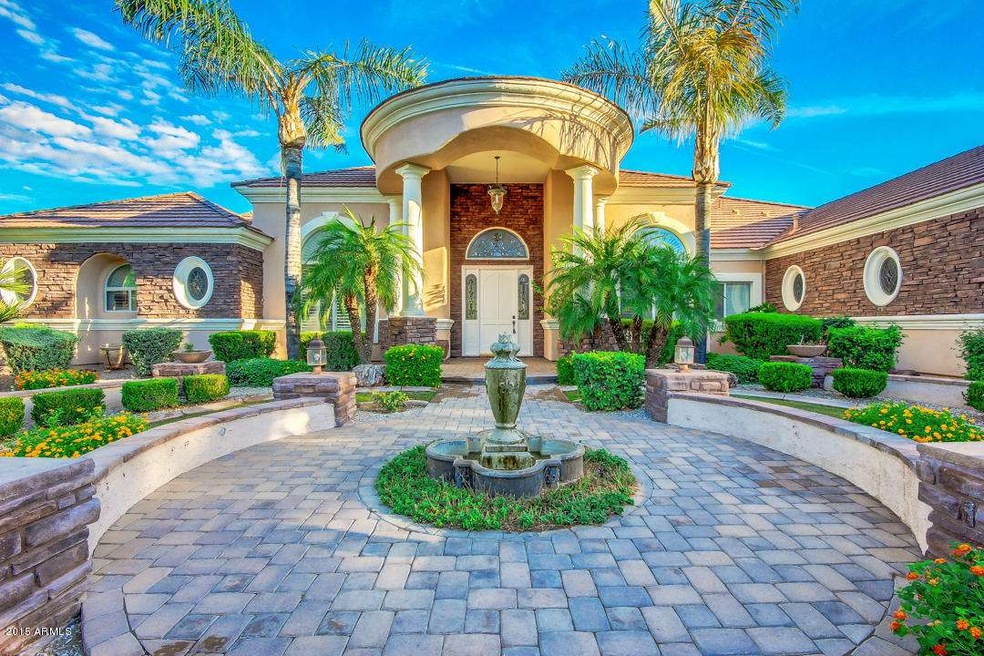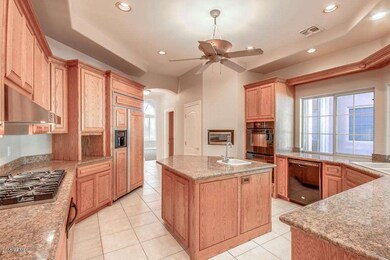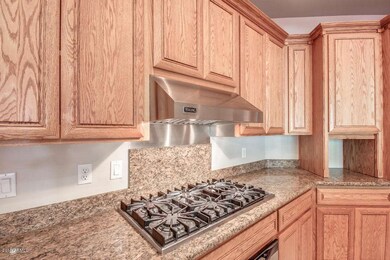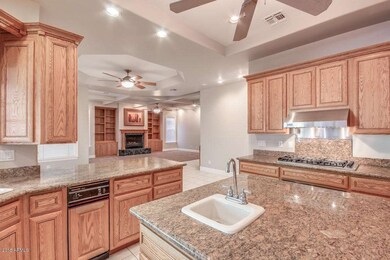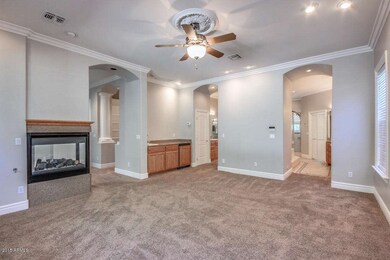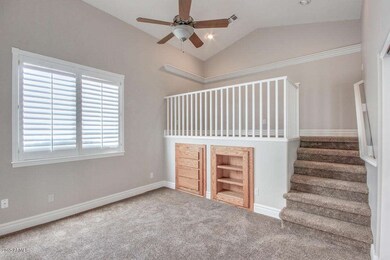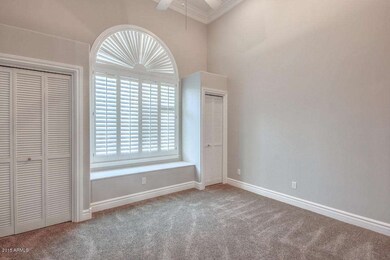
3848 E Ivyglen Cir Mesa, AZ 85205
Citrus NeighborhoodAbout This Home
As of September 2019Absolutely incredible estate home in the prestigious Mesa citrus cooridor. Stately Tuscan Santa Barbara architecture on a prime .88 acre cul de sac lot with 5 car garage. Interior features a chef's kitchen with granite counters, island, 6 burner Viking gas range, wall ovens and loads of cabinet and counter space. You will love cooking in this kitchen and there are 2 pantries. The master suite has a sitting room, library, 2 way fireplace, granite counters, a great walk in shower and a separate soaker tub. The backyard is your own resort paradise with incredible pebbletec pool with stacked stone waterfalls, spa, gazebo, putting green and outdoor kitchen and bar that has a gas grill, granite counters, sink, refrigerator and fountain. The backyard also has a huge grassy play area, large storage shed, covered boat carport as well as an extra wide turn around area for RV parking. The large laundry room doubles as an in-home office with built in desks and cabinetry. Don't miss this amazing private luxury estate.
Last Agent to Sell the Property
Frank Bennett Realty License #BR033741000 Listed on: 10/16/2015
Last Buyer's Agent
Roslyn Thompson
Sonoran Vista Properties License #SA582188000
Home Details
Home Type
Single Family
Est. Annual Taxes
$6,436
Year Built
1999
Lot Details
0
Parking
5
Listing Details
- Cross Street: Mckellips / Val Vista
- Property Type: Residential
- Association Fees Land Lease Fee: N
- Recreation Center Fee 2: N
- Recreation Center Fee: N
- Basement: N
- Parking Spaces Slab Parking Spaces: 2.0
- Parking Spaces Total Covered Spaces: 6.0
- Separate Den Office Sep Den Office: Y
- Year Built: 1999
- Spa Private: Yes
- Tax Year: 2014
- Directions: East to 39th St., south to Juniper, west to Maple, south to Ivyglen and east into Ivyglen Cr. to home.
- Property Sub Type: Single Family - Detached
- Lot Size Acres: 0.88
- Subdivision Name: GROVES NORTH LOT 1-52 TR A
- Architectural Style: Santa Barbara/Tuscan
- Efficiency: Multi-Zones
- Property Attached Yn: No
- ResoBuildingAreaSource: Assessor
- Dining Area:Breakfast Bar: Yes
- Windows:Dual Pane: Yes
- Cooling:Ceiling Fan(s): Yes
- Technology:Cable TV Avail: Yes
- Technology:High Speed Internet Available: Yes
- Special Features: None
Interior Features
- Flooring: Carpet, Tile
- Spa Features: Heated, Private
- Possible Bedrooms: 5
- Total Bedrooms: 4
- Fireplace Features: 2 Fireplace, Two Way Fireplace, Fire Pit, Family Room, Master Bedroom, Gas
- Fireplace: Yes
- Interior Amenities: Mstr Bdrm Sitting Rm, Walk-In Closet(s), Eat-in Kitchen, Breakfast Bar, Vaulted Ceiling(s), Wet Bar, Kitchen Island, Pantry, Double Vanity, Full Bth Master Bdrm, Separate Shwr & Tub, High Speed Internet
- Living Area: 3801.0
- Stories: 1
- Window Features: Double Pane Windows
- Kitchen Features:Dishwasher2: Yes
- Kitchen Features:Kitchen Island: Yes
- Master Bathroom:Double Sinks: Yes
- Kitchen Features:Disposal2: Yes
- Kitchen Features:Refrigerator2: Yes
- Kitchen Features Pantry: Yes
- Fireplace:_two_ Fireplace: Yes
- Fireplace:Fireplace Family Rm: Yes
- Other Rooms:Family Room: Yes
- Fireplace:Gas Fireplace: Yes
- Kitchen Features:Wall Oven(s): Yes
- Kitchen Features:Cook Top Gas: Yes
- Fireplace:Firepit: Yes
- Fireplace:Fireplace Master Bdr: Yes
- Fireplace:Two Way Fireplace: Yes
Exterior Features
- Fencing: Block
- Exterior Features: Covered Patio(s), Playground, Gazebo/Ramada, Patio, Storage, Built-in Barbecue
- Lot Features: Sprinklers In Rear, Sprinklers In Front, Cul-De-Sac, Gravel/Stone Front, Gravel/Stone Back, Grass Front, Grass Back
- Pool Features: Private
- Disclosures: Agency Discl Req, Seller Discl Avail
- Construction Type: Painted, Stucco, Stone, Frame - Wood
- Roof: Tile
- Construction:Frame - Wood: Yes
- Exterior Features:Covered Patio(s): Yes
- Exterior Features:Built-in BBQ: Yes
- Exterior Features:Childrens Play Area: Yes
- Exterior Features:Patio: Yes
- Exterior Features:Storage: Yes
- Exterior Features:GazeboRamada: Yes
Garage/Parking
- Total Covered Spaces: 6.0
- Parking Features: Electric Door Opener, Extnded Lngth Garage, Separate Strge Area, Side Vehicle Entry, RV Access/Parking
- Attached Garage: No
- Carport Spaces: 1.0
- Garage Spaces: 5.0
- Open Parking Spaces: 2.0
- Parking Features:Electric Door Opener: Yes
- Parking Features:Extnded Lngth Garage: Yes
- Parking Features:RV Parking: Yes
- Parking Features:Separate Strge Area: Yes
- Parking Features:Side Vehicle Entry: Yes
Utilities
- Cooling: Refrigeration, Ceiling Fan(s)
- Heating: Natural Gas
- Laundry Features: Inside, Wshr/Dry HookUp Only
- Water Source: City Water
- Heating:Natural Gas: Yes
Condo/Co-op/Association
- Amenities: None
- Association: No
Association/Amenities
- Association Fees:HOA YN2: N
- Association Fees:PAD Fee YN2: N
- Association Fees:Cap ImprovementImpact Fee _percent_: %
- Association Fees:Cap ImprovementImpact Fee 2 _percent_: %
- Association Fee Incl:No Fees: Yes
Schools
- Elementary School: Bush Elementary
- High School: Mountain View - Waddell
- Middle Or Junior School: Stapley Junior High School
Lot Info
- Land Lease: No
- Lot Size Sq Ft: 38423.0
- Parcel #: 141-30-050
- ResoLotSizeUnits: SquareFeet
Building Info
- Builder Name: Porter Custom Homes
Tax Info
- Tax Annual Amount: 6572.0
- Tax Book Number: 141.00
- Tax Lot: 23
- Tax Map Number: 30.00
Ownership History
Purchase Details
Home Financials for this Owner
Home Financials are based on the most recent Mortgage that was taken out on this home.Purchase Details
Home Financials for this Owner
Home Financials are based on the most recent Mortgage that was taken out on this home.Purchase Details
Home Financials for this Owner
Home Financials are based on the most recent Mortgage that was taken out on this home.Purchase Details
Purchase Details
Home Financials for this Owner
Home Financials are based on the most recent Mortgage that was taken out on this home.Purchase Details
Home Financials for this Owner
Home Financials are based on the most recent Mortgage that was taken out on this home.Purchase Details
Home Financials for this Owner
Home Financials are based on the most recent Mortgage that was taken out on this home.Purchase Details
Purchase Details
Purchase Details
Home Financials for this Owner
Home Financials are based on the most recent Mortgage that was taken out on this home.Purchase Details
Home Financials for this Owner
Home Financials are based on the most recent Mortgage that was taken out on this home.Purchase Details
Purchase Details
Home Financials for this Owner
Home Financials are based on the most recent Mortgage that was taken out on this home.Purchase Details
Home Financials for this Owner
Home Financials are based on the most recent Mortgage that was taken out on this home.Similar Homes in Mesa, AZ
Home Values in the Area
Average Home Value in this Area
Purchase History
| Date | Type | Sale Price | Title Company |
|---|---|---|---|
| Interfamily Deed Transfer | -- | Security Title Agency Inc | |
| Warranty Deed | $80,000 | Security Title Agency Inc | |
| Warranty Deed | $769,000 | First American Title Insuran | |
| Interfamily Deed Transfer | -- | None Available | |
| Interfamily Deed Transfer | -- | Chicago Title Agency Inc | |
| Warranty Deed | $682,500 | Chicago Title Agency Inc | |
| Interfamily Deed Transfer | -- | Chicago Title Insurance Co | |
| Interfamily Deed Transfer | -- | Chicago Title Insurance Co | |
| Interfamily Deed Transfer | -- | -- | |
| Cash Sale Deed | $570,000 | Chicago Title Insurance Co | |
| Interfamily Deed Transfer | -- | Transnation Title Insurance | |
| Interfamily Deed Transfer | -- | Transnation Title Ins Co | |
| Interfamily Deed Transfer | -- | Transnation Title Ins Co | |
| Cash Sale Deed | $120,000 | Transnation Title Insurance | |
| Interfamily Deed Transfer | -- | Transnation Title Ins Co | |
| Joint Tenancy Deed | $87,500 | Transnation Title Ins Co |
Mortgage History
| Date | Status | Loan Amount | Loan Type |
|---|---|---|---|
| Open | $600,000 | New Conventional | |
| Previous Owner | $200,550 | Credit Line Revolving | |
| Previous Owner | $453,100 | New Conventional | |
| Previous Owner | $639,883 | VA | |
| Previous Owner | $627,205 | VA | |
| Previous Owner | $621,900 | VA | |
| Previous Owner | $250,000 | Credit Line Revolving | |
| Previous Owner | $600,000 | New Conventional | |
| Previous Owner | $450,000 | Credit Line Revolving | |
| Previous Owner | $170,000 | No Value Available | |
| Previous Owner | $330,900 | No Value Available | |
| Previous Owner | $45,000 | Purchase Money Mortgage | |
| Previous Owner | $52,615 | No Value Available |
Property History
| Date | Event | Price | Change | Sq Ft Price |
|---|---|---|---|---|
| 09/12/2019 09/12/19 | Sold | $800,000 | -4.8% | $210 / Sq Ft |
| 08/11/2019 08/11/19 | Pending | -- | -- | -- |
| 08/07/2019 08/07/19 | For Sale | $839,900 | +9.2% | $221 / Sq Ft |
| 11/30/2018 11/30/18 | Sold | $769,000 | -0.8% | $202 / Sq Ft |
| 10/21/2018 10/21/18 | Pending | -- | -- | -- |
| 10/18/2018 10/18/18 | For Sale | $775,000 | +13.6% | $204 / Sq Ft |
| 12/22/2015 12/22/15 | Sold | $682,500 | -9.0% | $180 / Sq Ft |
| 10/16/2015 10/16/15 | For Sale | $750,000 | -- | $197 / Sq Ft |
Tax History Compared to Growth
Tax History
| Year | Tax Paid | Tax Assessment Tax Assessment Total Assessment is a certain percentage of the fair market value that is determined by local assessors to be the total taxable value of land and additions on the property. | Land | Improvement |
|---|---|---|---|---|
| 2025 | $6,436 | $75,760 | -- | -- |
| 2024 | $7,073 | $72,152 | -- | -- |
| 2023 | $7,073 | $79,030 | $15,800 | $63,230 |
| 2022 | $6,918 | $67,500 | $13,500 | $54,000 |
| 2021 | $6,979 | $63,230 | $12,640 | $50,590 |
| 2020 | $6,876 | $59,360 | $11,870 | $47,490 |
| 2019 | $6,482 | $58,420 | $11,680 | $46,740 |
| 2018 | $6,190 | $54,530 | $10,900 | $43,630 |
| 2017 | $6,884 | $59,110 | $11,820 | $47,290 |
| 2016 | $6,721 | $60,070 | $12,010 | $48,060 |
| 2015 | $6,899 | $56,980 | $11,390 | $45,590 |
Agents Affiliated with this Home
-
F
Seller's Agent in 2019
Frances Miller
Lori Blank & Associates, LLC
-

Buyer's Agent in 2019
Gary Snow
Cactus Golf Properties
(480) 325-0536
1 in this area
7 Total Sales
-
R
Seller's Agent in 2018
Roslyn Thompson
Gentry Real Estate
-
F
Seller's Agent in 2015
Frank Bennett Jr
Frank Bennett Realty
(480) 344-2818
1 in this area
105 Total Sales
Map
Source: Arizona Regional Multiple Listing Service (ARMLS)
MLS Number: 5349854
APN: 141-30-050
- 3819 E Ivyglen St
- 3853 E June Cir
- 3749 E Juniper Cir
- 1940 N Stevens Cir
- 4040 E Mclellan Rd Unit 16
- 2005 N Pomelo
- 0 N Val Vista Dr Unit 6845615
- 2109 N Pomelo -- Unit 15
- 4019 E Hackamore Cir
- 2041 N Orchard --
- 4010 E Grandview St
- 3410 E Inglewood Cir Unit 121
- 1330 N 40th St Unit 1
- 2121 N Orchard --
- 4010 E Leland St
- 3831 E Huber St
- 3446 E Knoll St
- 3354 E Jaeger Cir Unit 1
- 3943 E Laurel St
- 4119 E Glencove St
