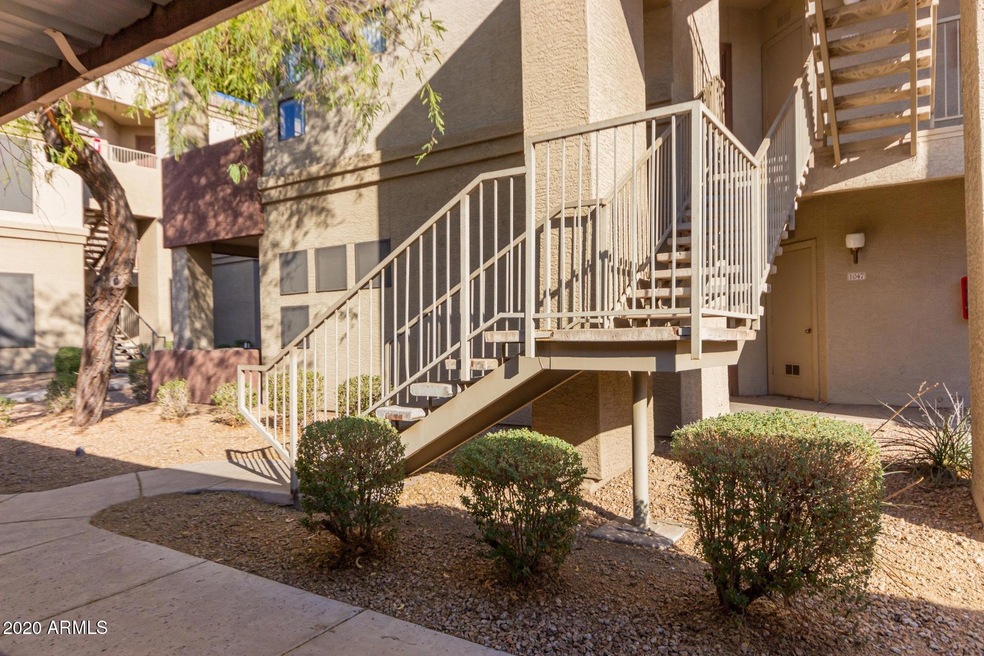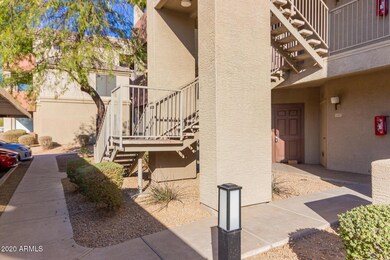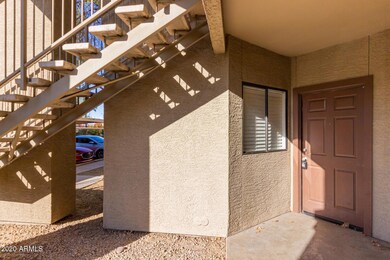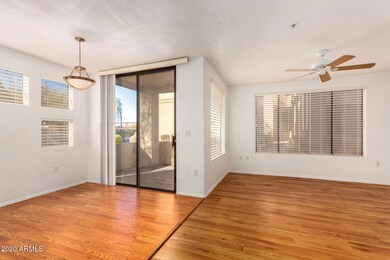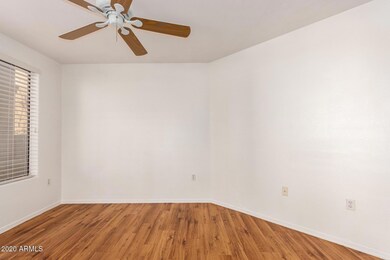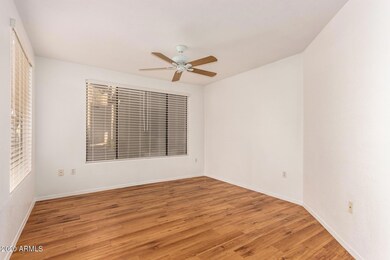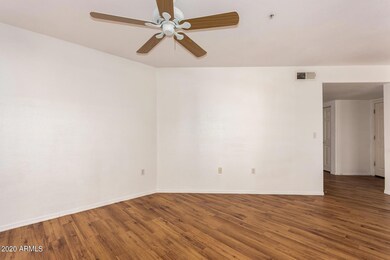
3848 N 3rd Ave Unit 1047 Phoenix, AZ 85013
Midtown Phoenix NeighborhoodHighlights
- Fitness Center
- Gated Community
- Property is near public transit
- Phoenix Coding Academy Rated A
- Theater or Screening Room
- Wood Flooring
About This Home
As of February 2021Located right in the heart of Mid-town just minutes from the light rail this gem is ready for its new owners. Located on the first floor just a short walk away from one of the two pools makes this a very desired location! Fresh paint throughout gives it a fresh feel and home is move in ready. Community has everything to offer from included exercise facility two pools and tons of other wonderful features makes this property perfect for all types of buyers. Schedule you showing today and act now this one won't last!
Last Agent to Sell the Property
Andreas Sneed
HomeSmart License #SA645724000 Listed on: 12/30/2020
Last Buyer's Agent
Alicia Borg
Compass License #SA656345000

Property Details
Home Type
- Condominium
Est. Annual Taxes
- $707
Year Built
- Built in 1996
HOA Fees
- $145 Monthly HOA Fees
Parking
- 1 Carport Space
Home Design
- Wood Frame Construction
- Tile Roof
- Stucco
Interior Spaces
- 783 Sq Ft Home
- 1-Story Property
- Solar Screens
- Washer and Dryer Hookup
Kitchen
- Eat-In Kitchen
- <<builtInMicrowave>>
Flooring
- Wood
- Laminate
Bedrooms and Bathrooms
- 1 Bedroom
- 1 Bathroom
Location
- Property is near public transit
- Property is near a bus stop
Schools
- Clarendon Elementary School
- Osborn Middle School
- North High School
Utilities
- Central Air
- Heating Available
Additional Features
- No Interior Steps
- Block Wall Fence
Listing and Financial Details
- Tax Lot 1047
- Assessor Parcel Number 118-28-099
Community Details
Overview
- Association fees include roof repair, insurance, sewer, ground maintenance, street maintenance, trash, water, roof replacement, maintenance exterior
- Shelton Residential Association, Phone Number (602) 474-3555
- Built by Evans Withycombe
- Hawthorne Condominiums Subdivision
Amenities
- Theater or Screening Room
- Recreation Room
Recreation
- Fitness Center
- Heated Community Pool
- Community Spa
- Bike Trail
Security
- Gated Community
Ownership History
Purchase Details
Home Financials for this Owner
Home Financials are based on the most recent Mortgage that was taken out on this home.Purchase Details
Home Financials for this Owner
Home Financials are based on the most recent Mortgage that was taken out on this home.Similar Homes in Phoenix, AZ
Home Values in the Area
Average Home Value in this Area
Purchase History
| Date | Type | Sale Price | Title Company |
|---|---|---|---|
| Warranty Deed | $150,000 | Wfg National Title Ins Co | |
| Warranty Deed | $140,150 | First American Title Ins Co |
Mortgage History
| Date | Status | Loan Amount | Loan Type |
|---|---|---|---|
| Open | $112,500 | New Conventional | |
| Closed | $112,500 | New Conventional | |
| Previous Owner | $28,030 | Unknown | |
| Previous Owner | $112,120 | New Conventional |
Property History
| Date | Event | Price | Change | Sq Ft Price |
|---|---|---|---|---|
| 06/09/2025 06/09/25 | Price Changed | $199,000 | -7.4% | $254 / Sq Ft |
| 03/01/2025 03/01/25 | For Sale | $214,900 | +43.3% | $274 / Sq Ft |
| 02/26/2021 02/26/21 | Sold | $150,000 | +2.8% | $192 / Sq Ft |
| 12/30/2020 12/30/20 | For Sale | $145,900 | 0.0% | $186 / Sq Ft |
| 11/11/2016 11/11/16 | Rented | $5,700 | +500.0% | -- |
| 10/28/2016 10/28/16 | For Rent | $950 | -- | -- |
Tax History Compared to Growth
Tax History
| Year | Tax Paid | Tax Assessment Tax Assessment Total Assessment is a certain percentage of the fair market value that is determined by local assessors to be the total taxable value of land and additions on the property. | Land | Improvement |
|---|---|---|---|---|
| 2025 | $737 | $6,679 | -- | -- |
| 2024 | $709 | $6,361 | -- | -- |
| 2023 | $709 | $13,800 | $2,760 | $11,040 |
| 2022 | $706 | $11,000 | $2,200 | $8,800 |
| 2021 | $727 | $10,510 | $2,100 | $8,410 |
| 2020 | $707 | $10,300 | $2,060 | $8,240 |
| 2019 | $674 | $10,250 | $2,050 | $8,200 |
| 2018 | $650 | $7,910 | $1,580 | $6,330 |
| 2017 | $592 | $7,950 | $1,590 | $6,360 |
| 2016 | $569 | $7,760 | $1,550 | $6,210 |
| 2015 | $530 | $6,300 | $1,260 | $5,040 |
Agents Affiliated with this Home
-
Michelle Minik

Seller's Agent in 2025
Michelle Minik
Realty of America LLC
(623) 850-5401
439 Total Sales
-
A
Seller's Agent in 2021
Andreas Sneed
HomeSmart
-
Erin Fitzgerald

Seller Co-Listing Agent in 2021
Erin Fitzgerald
HomeSmart
(480) 703-9681
1 in this area
45 Total Sales
-
A
Buyer's Agent in 2021
Alicia Borg
Compass
-
J
Seller's Agent in 2016
Joy Evonna Conde
Realty One Group
-
Bill Rose

Buyer's Agent in 2016
Bill Rose
My Home Group
(602) 525-6842
16 Total Sales
Map
Source: Arizona Regional Multiple Listing Service (ARMLS)
MLS Number: 6175533
APN: 118-28-099
- 3848 N 3rd Ave Unit 1044
- 500 W Clarendon Ave Unit B11
- 4112 N 4th Ave
- 4118 N 3rd Ave
- 500 W Indian School Rd
- 520 W Clarendon Ave Unit E18
- 4128 N 3rd Ave
- 4130 N 4th Ave
- 3655 N 5th Ave Unit 213
- 207 W Clarendon Ave Unit 14E
- 207 W Clarendon Ave Unit 9
- 207 W Clarendon Ave Unit B22
- 207 W Clarendon Ave Unit 20B
- 4132 N 3rd Ave
- 3633 N 3rd Ave Unit 1108
- 3633 N 3rd Ave Unit 1035
- 3633 N 3rd Ave Unit 2102
- 3633 N 3rd Ave Unit 2091
- 3633 N 3rd Ave Unit 2061
- 3633 N 3rd Ave Unit 2012
