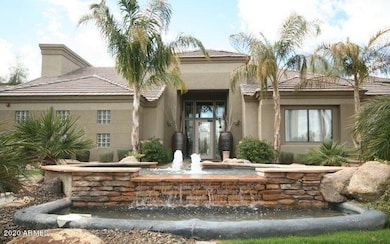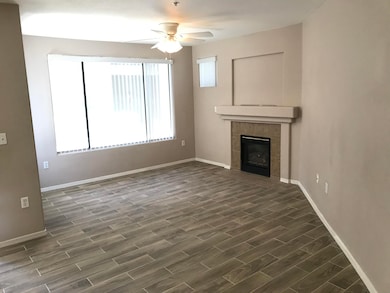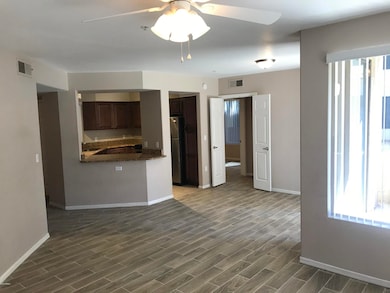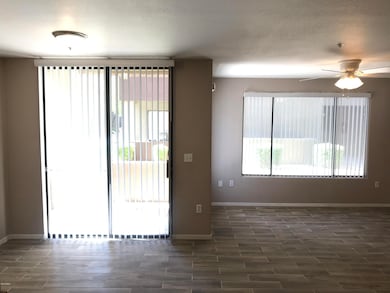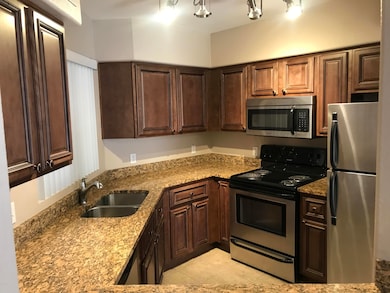3848 N 3rd Ave Unit 1059 Phoenix, AZ 85013
Midtown Phoenix NeighborhoodHighlights
- Gated Community
- Contemporary Architecture
- Granite Countertops
- Phoenix Coding Academy Rated A
- 1 Fireplace
- Community Pool
About This Home
Updated and move-in ready! This beautifully appointed condo in the sought-after Hawthorne community features a brand-new walk-in shower with tile in the primary bath and a new tub with tile surround in the guest bath. Enjoy tile flooring throughout, granite counters, stainless steel appliances, a cozy fireplace, custom window coverings, and modern ceiling fans. Both bedrooms are spacious, with the primary suite offering a walk-in closet and private bath. Washer/dryer included. Resort-style amenities include a pool, spa, fitness center, and lush landscaping—all just minutes from Downtown Phoenix!
Condo Details
Home Type
- Condominium
Est. Annual Taxes
- $1,051
Year Built
- Built in 1996
Home Design
- Contemporary Architecture
- Wood Frame Construction
- Tile Roof
- Stucco
Interior Spaces
- 989 Sq Ft Home
- 1-Story Property
- 1 Fireplace
- Tile Flooring
Kitchen
- Breakfast Bar
- Built-In Microwave
- Granite Countertops
Bedrooms and Bathrooms
- 2 Bedrooms
- Primary Bathroom is a Full Bathroom
- 2 Bathrooms
Laundry
- Laundry in unit
- Dryer
- Washer
Parking
- 1 Carport Space
- Assigned Parking
Schools
- Longview Elementary School
- Osborn Middle School
- North High School
Utilities
- Central Air
- Heating Available
Additional Features
- Covered patio or porch
- Desert faces the front of the property
Listing and Financial Details
- Property Available on 5/1/25
- $300 Move-In Fee
- Rent includes water, sewer, garbage collection
- 12-Month Minimum Lease Term
- $60 Application Fee
- Tax Lot 1059
- Assessor Parcel Number 118-28-111
Community Details
Overview
- Property has a Home Owners Association
- Hawthorne Condo Association, Phone Number (602) 474-3555
- Hawthorne Condominiums Subdivision
Recreation
- Community Pool
Security
- Gated Community
Map
Source: Arizona Regional Multiple Listing Service (ARMLS)
MLS Number: 6859247
APN: 118-28-111
- 3848 N 3rd Ave Unit 1047
- 3848 N 3rd Ave Unit 1044
- 4102 N 3rd Ave
- 4112 N 4th Ave
- 4118 N 3rd Ave
- 500 W Indian School Rd
- 520 W Clarendon Ave Unit E18
- 4128 N 3rd Ave
- 4130 N 4th Ave
- 3655 N 5th Ave Unit 213
- 207 W Clarendon Ave Unit 14E
- 207 W Clarendon Ave Unit 9
- 207 W Clarendon Ave Unit G18
- 207 W Clarendon Ave Unit H10
- 207 W Clarendon Ave Unit 5H
- 207 W Clarendon Ave Unit B22
- 207 W Clarendon Ave Unit 20B
- 4132 N 3rd Ave
- 3633 N 3rd Ave Unit 1035
- 3633 N 3rd Ave Unit 2061

