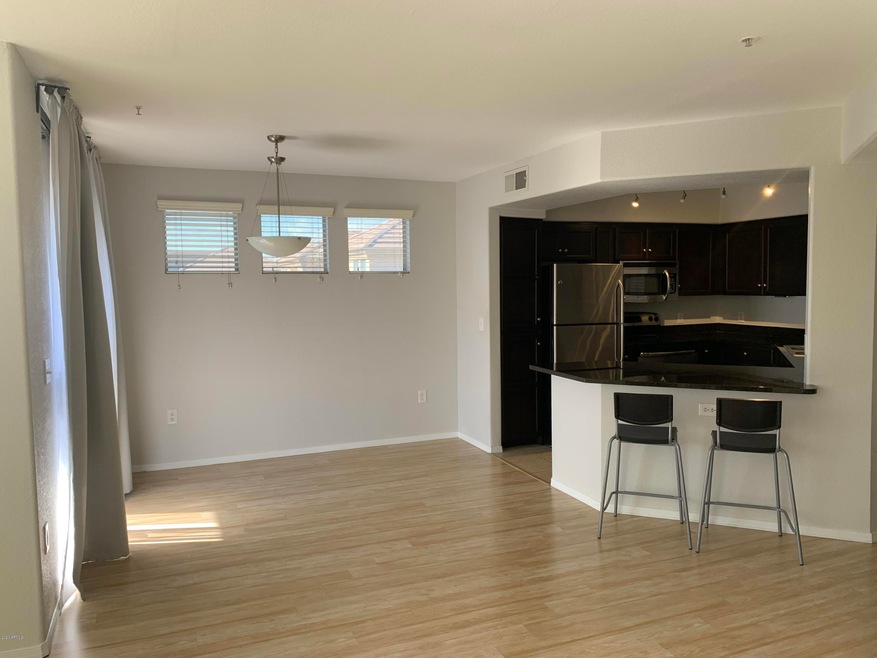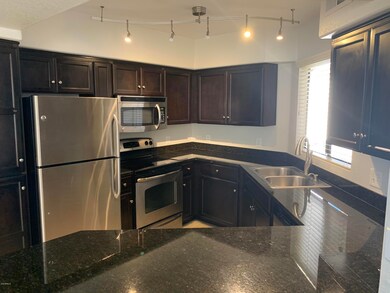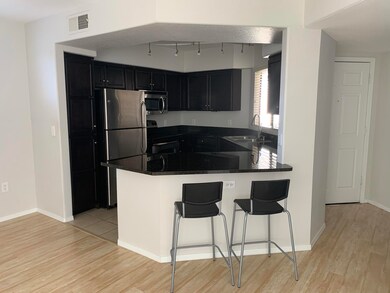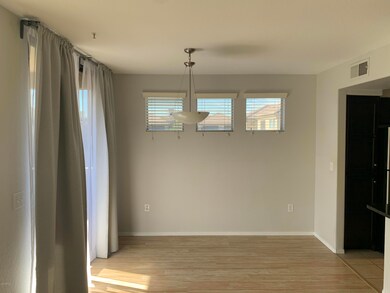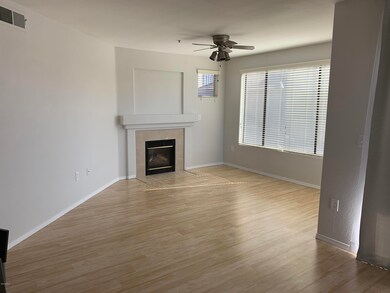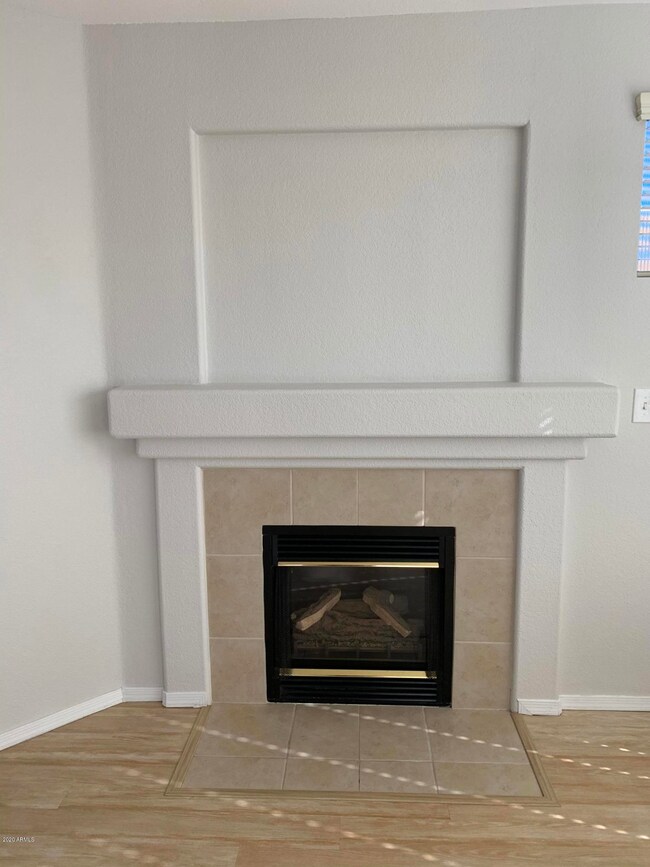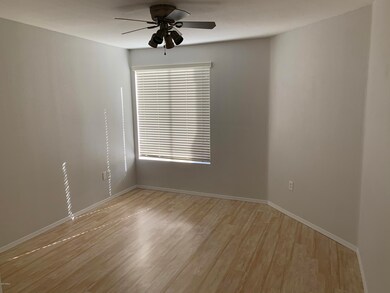
3848 N 3rd Ave Unit 3020 Phoenix, AZ 85013
Midtown Phoenix NeighborhoodHighlights
- Fitness Center
- Unit is on the top floor
- Property is near public transit
- Phoenix Coding Academy Rated A
- Gated Community
- Granite Countertops
About This Home
As of December 2020Fantastic opportunity to own a condo at highly desirable Hawthorne Condominiums. Centrally located at 3rd Ave. & Indian School this is a perfect lock and leave opportunity. Walk to the light rail and bus stops in just minutes to access restaurants, museums and sporting events. The condo has been immaculately maintained by the owners over the years and boasts laminate floors, granite counters and stainless steel appliances. Sitting on the third floor with city light views from inside as well as on the patio, enjoy no neighbors above. The Hawthorne has a spectacular pool area with two heated spas, ramadas and lush landscaping. A gym and common area finish out the communal spaces. Act fast, at this price demand is sure to be very strong.
Last Agent to Sell the Property
Avenue 3 Realty, LLC License #BR547166000 Listed on: 11/10/2020
Last Buyer's Agent
Tirth Modi
XCD Realty & Property Mgmt License #SA693550000
Property Details
Home Type
- Condominium
Est. Annual Taxes
- $687
Year Built
- Built in 1996
HOA Fees
- $146 Monthly HOA Fees
Home Design
- Wood Frame Construction
- Tile Roof
- Stucco
Interior Spaces
- 754 Sq Ft Home
- 3-Story Property
- Ceiling Fan
- Gas Fireplace
- Double Pane Windows
- Solar Screens
- Living Room with Fireplace
- Security System Owned
Kitchen
- Breakfast Bar
- <<builtInMicrowave>>
- Granite Countertops
Flooring
- Laminate
- Tile
Bedrooms and Bathrooms
- 1 Bedroom
- Remodeled Bathroom
- Primary Bathroom is a Full Bathroom
- 1 Bathroom
Parking
- 1 Carport Space
- Assigned Parking
Location
- Unit is on the top floor
- Property is near public transit
- Property is near a bus stop
Schools
- Clarendon Elementary School
- Osborn Middle School
- North High School
Utilities
- Central Air
- Heating Available
- High Speed Internet
- Cable TV Available
Additional Features
- No Interior Steps
- Balcony
- 1 Common Wall
Listing and Financial Details
- Tax Lot 3020
- Assessor Parcel Number 118-28-256
Community Details
Overview
- Association fees include roof repair, insurance, sewer, ground maintenance, trash, water, roof replacement, maintenance exterior
- Shelton Residential Association, Phone Number (602) 474-3555
- Built by Evans Withycombe
- Hawthorne Condominiums Subdivision
Recreation
- Fitness Center
- Heated Community Pool
- Community Spa
Additional Features
- Recreation Room
- Gated Community
Ownership History
Purchase Details
Home Financials for this Owner
Home Financials are based on the most recent Mortgage that was taken out on this home.Purchase Details
Home Financials for this Owner
Home Financials are based on the most recent Mortgage that was taken out on this home.Purchase Details
Home Financials for this Owner
Home Financials are based on the most recent Mortgage that was taken out on this home.Purchase Details
Purchase Details
Home Financials for this Owner
Home Financials are based on the most recent Mortgage that was taken out on this home.Purchase Details
Home Financials for this Owner
Home Financials are based on the most recent Mortgage that was taken out on this home.Similar Homes in Phoenix, AZ
Home Values in the Area
Average Home Value in this Area
Purchase History
| Date | Type | Sale Price | Title Company |
|---|---|---|---|
| Warranty Deed | $215,000 | New Title Company Name | |
| Deed | -- | Empire West Title Agency Llc | |
| Warranty Deed | $147,000 | Empire West Title Agency Llc | |
| Interfamily Deed Transfer | -- | None Available | |
| Interfamily Deed Transfer | -- | None Available | |
| Special Warranty Deed | $170,000 | Security Title Agency Inc |
Mortgage History
| Date | Status | Loan Amount | Loan Type |
|---|---|---|---|
| Previous Owner | $110,250 | New Conventional | |
| Previous Owner | $136,000 | New Conventional |
Property History
| Date | Event | Price | Change | Sq Ft Price |
|---|---|---|---|---|
| 03/07/2025 03/07/25 | Rented | $1,395 | 0.0% | -- |
| 02/16/2025 02/16/25 | Under Contract | -- | -- | -- |
| 02/05/2025 02/05/25 | Price Changed | $1,395 | -6.7% | $2 / Sq Ft |
| 01/22/2025 01/22/25 | Price Changed | $1,495 | -6.3% | $2 / Sq Ft |
| 01/18/2025 01/18/25 | For Rent | $1,595 | -5.9% | -- |
| 12/15/2023 12/15/23 | Rented | $1,695 | 0.0% | -- |
| 12/02/2023 12/02/23 | Under Contract | -- | -- | -- |
| 11/05/2023 11/05/23 | For Rent | $1,695 | +6.3% | -- |
| 03/21/2023 03/21/23 | Rented | $1,595 | 0.0% | -- |
| 03/20/2023 03/20/23 | Under Contract | -- | -- | -- |
| 03/10/2023 03/10/23 | For Rent | $1,595 | +14.3% | -- |
| 03/01/2022 03/01/22 | Rented | $1,395 | 0.0% | -- |
| 01/24/2022 01/24/22 | Under Contract | -- | -- | -- |
| 01/19/2022 01/19/22 | For Rent | $1,395 | +27.4% | -- |
| 02/16/2021 02/16/21 | Rented | $1,095 | 0.0% | -- |
| 02/06/2021 02/06/21 | Price Changed | $1,095 | -4.7% | $1 / Sq Ft |
| 01/23/2021 01/23/21 | Price Changed | $1,149 | -42.4% | $2 / Sq Ft |
| 01/19/2021 01/19/21 | Price Changed | $1,995 | +59.6% | $3 / Sq Ft |
| 12/31/2020 12/31/20 | For Rent | $1,250 | 0.0% | -- |
| 12/30/2020 12/30/20 | Sold | $147,000 | -5.2% | $195 / Sq Ft |
| 11/22/2020 11/22/20 | Pending | -- | -- | -- |
| 11/10/2020 11/10/20 | For Sale | $155,000 | -- | $206 / Sq Ft |
Tax History Compared to Growth
Tax History
| Year | Tax Paid | Tax Assessment Tax Assessment Total Assessment is a certain percentage of the fair market value that is determined by local assessors to be the total taxable value of land and additions on the property. | Land | Improvement |
|---|---|---|---|---|
| 2025 | $814 | $6,491 | -- | -- |
| 2024 | $787 | $6,182 | -- | -- |
| 2023 | $787 | $13,500 | $2,700 | $10,800 |
| 2022 | $782 | $10,720 | $2,140 | $8,580 |
| 2021 | $796 | $10,230 | $2,040 | $8,190 |
| 2020 | $687 | $10,020 | $2,000 | $8,020 |
| 2019 | $655 | $10,000 | $2,000 | $8,000 |
| 2018 | $632 | $7,670 | $1,530 | $6,140 |
| 2017 | $575 | $7,710 | $1,540 | $6,170 |
| 2016 | $553 | $7,500 | $1,500 | $6,000 |
| 2015 | $515 | $6,080 | $1,210 | $4,870 |
Agents Affiliated with this Home
-
Samir Sawhney

Seller's Agent in 2025
Samir Sawhney
XCD Realty & Property Mgmt
(860) 559-0559
4 in this area
289 Total Sales
-
Ashton Hill
A
Buyer's Agent in 2025
Ashton Hill
Valley King Properties, LLC
(623) 221-3069
7 Total Sales
-
Kamal Erakat
K
Buyer's Agent in 2023
Kamal Erakat
Valley King Properties, LLC
(602) 348-0056
-
Eric Atencio
E
Buyer's Agent in 2022
Eric Atencio
Valley King Properties, LLC
(602) 375-9959
24 Total Sales
-
T
Seller's Agent in 2021
Tirth Modi
XCD Realty & Property Mgmt
-
Tammy Dean

Buyer's Agent in 2021
Tammy Dean
Realty One Group
(480) 656-6293
19 Total Sales
Map
Source: Arizona Regional Multiple Listing Service (ARMLS)
MLS Number: 6159307
APN: 118-28-256
- 3848 N 3rd Ave Unit 1047
- 3848 N 3rd Ave Unit 1044
- 500 W Clarendon Ave Unit B11
- 4112 N 4th Ave
- 4118 N 3rd Ave
- 500 W Indian School Rd
- 520 W Clarendon Ave Unit E18
- 4128 N 3rd Ave
- 4130 N 4th Ave
- 3655 N 5th Ave Unit 213
- 207 W Clarendon Ave Unit 14E
- 207 W Clarendon Ave Unit 9
- 207 W Clarendon Ave Unit B22
- 207 W Clarendon Ave Unit 20B
- 4132 N 3rd Ave
- 3633 N 3rd Ave Unit 1108
- 3633 N 3rd Ave Unit 1035
- 3633 N 3rd Ave Unit 2091
- 3633 N 3rd Ave Unit 2061
- 3633 N 3rd Ave Unit 2012
