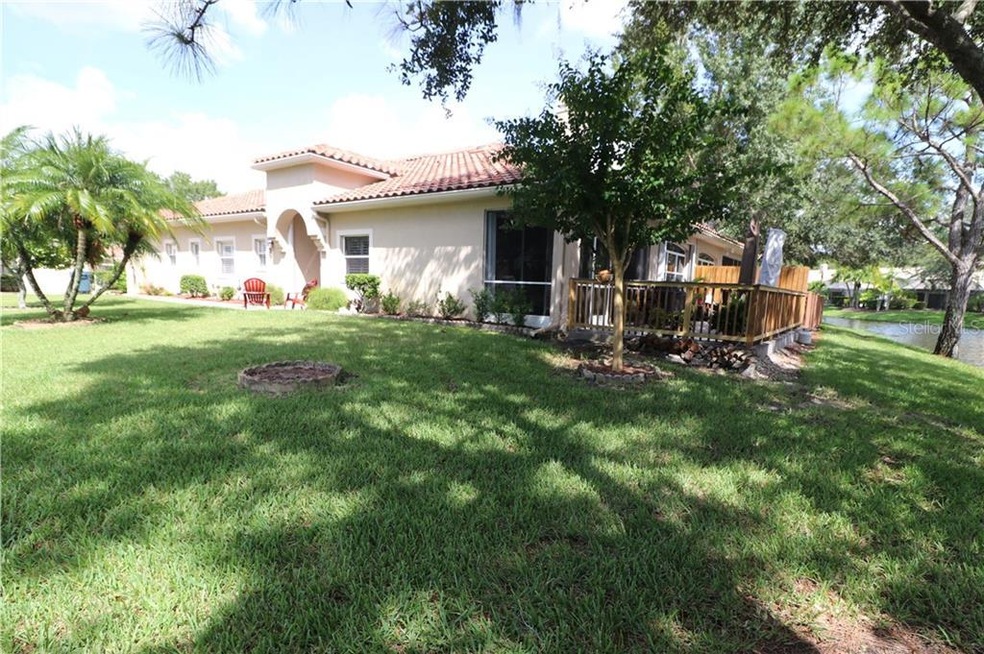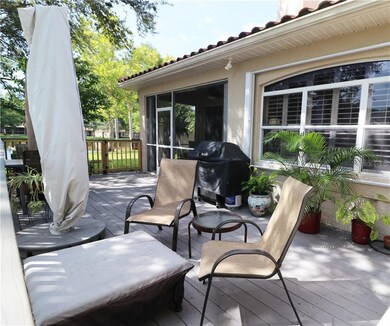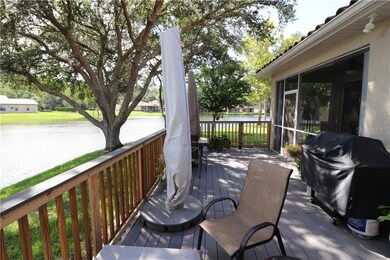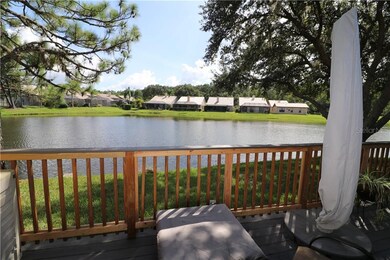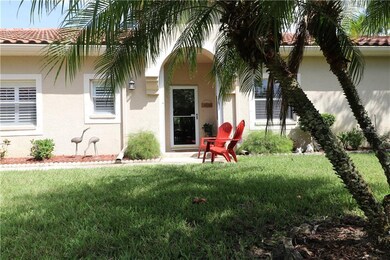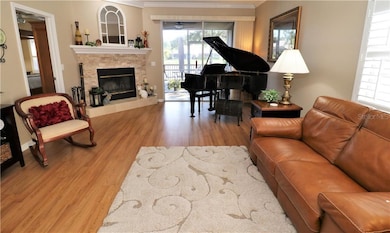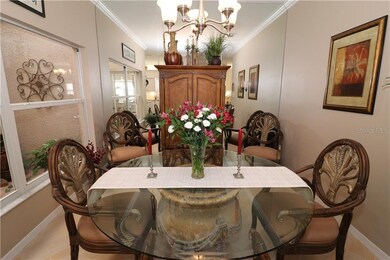
3848 Timber Ridge Ct Palm Harbor, FL 34685
Ridgemoor NeighborhoodHighlights
- 104 Feet of Waterfront
- Home fronts a lagoon or estuary
- Lagoon View
- Cypress Woods Elementary School Rated A
- Gated Community
- Reverse Osmosis System
About This Home
As of October 2020SPECTACULAR VILLA! NOT TO BE MISSED! No need to settle for less when you can have it all! Premium over-sized lot. Over 100 feet of lagoon frontage, all viewed from the wide Trex deck extending the entire length of this beautiful home. Plus, a covered screened lanai. Huge side yard so there is plenty of privacy with a park-like ambiance. The popular Amherst model features two bedrooms, an atrium PLUS a den which makes a perfect home office. Current owners have spent over $44,000 in meaningful upgrades in the past two years. New beautiful shaker kitchen with soft-close drawers, new backsplash, custom wood treatment above upper cabinets, under cabinet lighting, above cabinet lighting, stainless steel appliances, including GE French door refrigerator just purchased in May. Granite countertops. Kitchen island doubles as a workspace or a snack bar with comfortable seating for three. Custom plantation shutters on all exterior-facing windows. Elegant soft vertical shades on living room sliding doors. Beautiful “knock-down” textured ceilings. New crown molding throughout. New baseboards. New interior doors and hardware. Updated fireplace surround. Bryant HVAC is equipped with a UV air sterilizer using a 130 watt, 254 nanometer UVC lamp. Home has $11,000 in hurricane protection for every window, including accordion style protection for the front entry and across the lanai. Custom, solid shelving in owner suite closets, kitchen pantry and hall closets, with adjustable solid shelves. Custom double-door, in-wall storage in owner bath. Roll-out drawers in baths. Built-in storage galore in garage. Updated owner suite bath (with double basins). Updated hall bath. Bead-board detailing and cabinet storage in adorable laundry room. Custom “super” screen atrium ceiling. Lots of natural light. Classic, quality materials and neutral wall and floor colors throughout. Salem Square Village provides the perfect maintenance-free lifestyle - all within scenic Ridgemoor. Lawn maintenance, pool maintenance, exterior painting and roof repair/replacement are all done for you! The Ridgemoor master community has everything one could want – scenic walking and biking trails, basketball courts, play area, tennis courts and close proximity to gulf beaches and golf courses. And shopping is a pleasure, right around the corner. The current owners have LOVED living here and they know you will love it here too!
Last Agent to Sell the Property
BLAKE REAL ESTATE INC License #572195 Listed on: 08/28/2020
Property Details
Home Type
- Multi-Family
Est. Annual Taxes
- $3,140
Year Built
- Built in 1997
Lot Details
- 6,917 Sq Ft Lot
- Home fronts a lagoon or estuary
- 104 Feet of Waterfront
- Northeast Facing Home
- Irrigation
HOA Fees
- $250 Monthly HOA Fees
Parking
- 2 Car Attached Garage
- Garage Door Opener
- Open Parking
Home Design
- Villa
- Property Attached
- Slab Foundation
- Tile Roof
- Block Exterior
- Stucco
Interior Spaces
- 1,662 Sq Ft Home
- 1-Story Property
- Built-In Features
- Crown Molding
- High Ceiling
- Ceiling Fan
- Wood Burning Fireplace
- Shutters
- Blinds
- Living Room with Fireplace
- Den
- Lagoon Views
- Laundry in unit
Kitchen
- Eat-In Kitchen
- Range<<rangeHoodToken>>
- <<microwave>>
- Dishwasher
- Stone Countertops
- Solid Wood Cabinet
- Disposal
- Reverse Osmosis System
Flooring
- Laminate
- Ceramic Tile
Bedrooms and Bathrooms
- 2 Bedrooms
- Split Bedroom Floorplan
- Walk-In Closet
- 2 Full Bathrooms
Home Security
- Security System Owned
- Hurricane or Storm Shutters
- Storm Windows
- Fire and Smoke Detector
Eco-Friendly Details
- HVAC UV or Electric Filtration
Outdoor Features
- Deck
- Rain Gutters
Schools
- Cypress Woods Elementary School
- Carwise Middle School
- East Lake High School
Utilities
- Central Heating and Cooling System
- Underground Utilities
- Electric Water Heater
- Water Softener
Listing and Financial Details
- Down Payment Assistance Available
- Homestead Exemption
- Visit Down Payment Resource Website
- Legal Lot and Block 62 / 1
- Assessor Parcel Number 26-27-16-78476-000-0620
Community Details
Overview
- Association fees include community pool, escrow reserves fund, maintenance structure, ground maintenance, pool maintenance, private road, trash
- $58 Other Monthly Fees
- Elite Property Management/Gail Association, Phone Number (727) 400-6850
- Visit Association Website
- Salem Square Subdivision
- The community has rules related to deed restrictions
- Rental Restrictions
Recreation
- Tennis Courts
- Community Basketball Court
- Community Playground
- Community Pool
Pet Policy
- Pets up to 45 lbs
- Pet Size Limit
- Breed Restrictions
Security
- Gated Community
Ownership History
Purchase Details
Home Financials for this Owner
Home Financials are based on the most recent Mortgage that was taken out on this home.Purchase Details
Home Financials for this Owner
Home Financials are based on the most recent Mortgage that was taken out on this home.Purchase Details
Home Financials for this Owner
Home Financials are based on the most recent Mortgage that was taken out on this home.Purchase Details
Purchase Details
Similar Homes in Palm Harbor, FL
Home Values in the Area
Average Home Value in this Area
Purchase History
| Date | Type | Sale Price | Title Company |
|---|---|---|---|
| Warranty Deed | -- | Assure Title Llc | |
| Warranty Deed | $339,900 | Assure Title Llc | |
| Warranty Deed | $283,000 | Compass Land & Title Of Nort | |
| Quit Claim Deed | -- | -- | |
| Deed | $127,000 | -- |
Mortgage History
| Date | Status | Loan Amount | Loan Type |
|---|---|---|---|
| Open | $313,500 | New Conventional | |
| Previous Owner | $218,000 | New Conventional | |
| Previous Owner | $224,800 | New Conventional | |
| Previous Owner | $137,600 | Future Advance Clause Open End Mortgage | |
| Previous Owner | $110,000 | Unknown | |
| Previous Owner | $126,839 | Unknown | |
| Previous Owner | $100,000 | Credit Line Revolving |
Property History
| Date | Event | Price | Change | Sq Ft Price |
|---|---|---|---|---|
| 10/19/2020 10/19/20 | Sold | $339,900 | 0.0% | $205 / Sq Ft |
| 09/02/2020 09/02/20 | Pending | -- | -- | -- |
| 08/28/2020 08/28/20 | For Sale | $339,900 | +20.1% | $205 / Sq Ft |
| 02/15/2018 02/15/18 | Sold | $283,000 | -2.4% | $170 / Sq Ft |
| 12/31/2017 12/31/17 | Pending | -- | -- | -- |
| 11/10/2017 11/10/17 | For Sale | $289,900 | -- | $174 / Sq Ft |
Tax History Compared to Growth
Tax History
| Year | Tax Paid | Tax Assessment Tax Assessment Total Assessment is a certain percentage of the fair market value that is determined by local assessors to be the total taxable value of land and additions on the property. | Land | Improvement |
|---|---|---|---|---|
| 2024 | $2,675 | $189,599 | -- | -- |
| 2023 | $2,675 | $184,077 | $0 | $0 |
| 2022 | $2,591 | $178,716 | $0 | $0 |
| 2021 | $2,612 | $173,511 | $0 | $0 |
| 2020 | $3,198 | $202,205 | $0 | $0 |
| 2019 | $3,140 | $197,659 | $0 | $0 |
| 2018 | $2,256 | $153,630 | $0 | $0 |
| 2017 | $2,231 | $150,470 | $0 | $0 |
| 2016 | $2,207 | $147,375 | $0 | $0 |
| 2015 | $2,294 | $146,351 | $0 | $0 |
| 2014 | $2,245 | $145,189 | $0 | $0 |
Agents Affiliated with this Home
-
Annette Lawrence

Seller's Agent in 2020
Annette Lawrence
BLAKE REAL ESTATE INC
(727) 420-4041
2 in this area
23 Total Sales
-
Susan Littlejohn

Buyer's Agent in 2020
Susan Littlejohn
COLDWELL BANKER REALTY
(727) 455-0870
1 in this area
40 Total Sales
-
Frank Acerra

Seller's Agent in 2018
Frank Acerra
SELECT PROPERTIES INC
(727) 410-9849
61 Total Sales
-
Brian Allen

Buyer's Agent in 2018
Brian Allen
FLORIDA EXECUTIVE REALTY
(813) 382-8077
250 Total Sales
Map
Source: Stellar MLS
MLS Number: U8096042
APN: 26-27-16-78476-000-0620
- 3876 Timber Ridge Ct
- 3885 Timber Ridge Ct
- 3704 Darston St
- 3762 Darston St
- 3798 Darston St
- 3815 Muirfield Ct
- 5581 Greyston St
- 3874 Darston St
- 3876 Darston St
- 3810 Darston St
- 3639 Darston St
- 3875 Darston St
- 3985 Mermoor Dr
- 4043 Mermoor Ct
- 5633 Wellington Ct
- 4032 Salem Square Ct
- 3480 Hillmoor Dr
- 5530 Salem Square Dr N
- 4078 Salem Square Pkwy
- 3454 Hillmoor Dr
