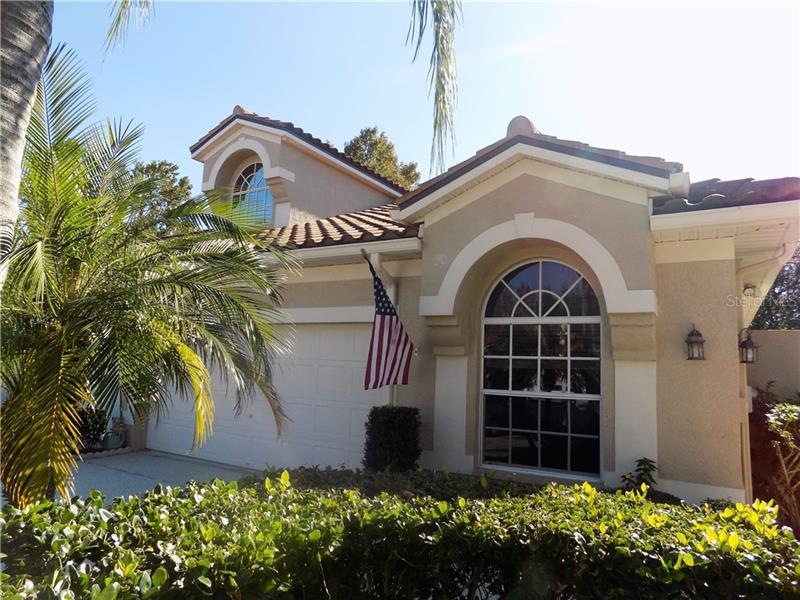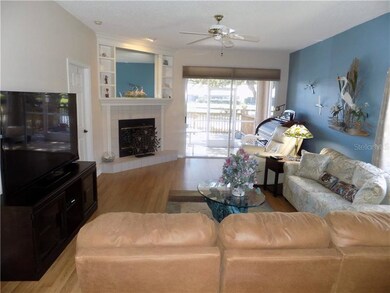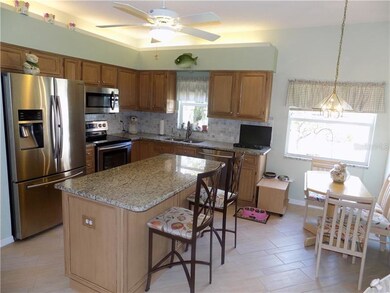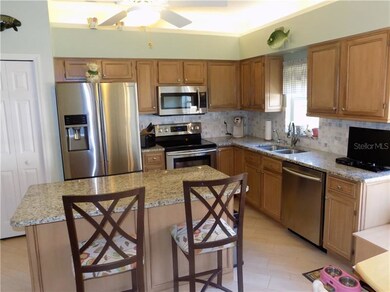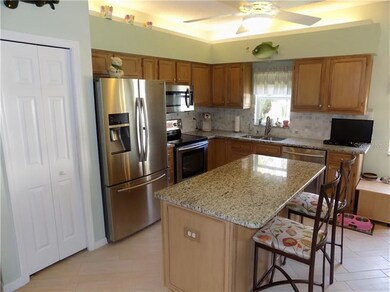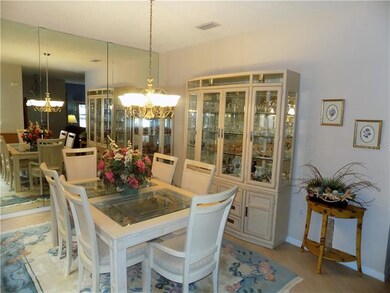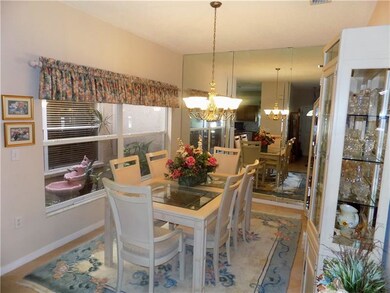
3848 Timber Ridge Ct Palm Harbor, FL 34685
Ridgemoor NeighborhoodHighlights
- 103 Feet of Waterfront
- Screened Pool
- Gated Community
- Cypress Woods Elementary School Rated A
- Home fronts a pond
- Pond View
About This Home
As of October 2020LOOKING FOR A BEAUTIFUL MAINTENANCE FREE WATERFRONT VILLA THAT HAS IT ALL? YOUR SEARCH ENDS HERE!OUTSTANDING GATED/SECURITY PATROLLED COMMUNITY OF SALEM VILLAGE IN RIDGEMOOR FEATURES A STUNNING 3 BEDROOM OR 2 PLUS STUDY VILLA ON ONE OF THE LARGEST HOMESITES IN THE COMMUNITY.GORGEOUS UPDATED ISLAND KITCHEN W/ GRANITE COUNTER TOPS, ATTRACTIVE WOOD CABINETRY,SEPARETE BREAKFAST AREA,WOOD LOOK TILE FLOORING & UPGRADED STAINLESS STEEL APPLIANCES.HUGE GREAT ROOM W/FIREPLACE FOR ENTERTAINING FAMILY / FRIENDS & OFFERING BEAUTIFUL WATER VIEWS. FORMAL DINING ROOM NEAR KITCHEN FEATURES WOOD LOOK TILE FLOORING,MIRRORED WALL AND SCENIC ATRIUM VIEWS .FABULOUS MASTER RETREAT W/SOARING CEILINGS,LOVELY WATER VIEWS,SOFT COLORS & EASY ACCESS TO A WONDERFUL SCREENED IN TILED LANAI. MASTER BATH FEATURES UPDATED CABINETRY , DECORATIVE TILE FLOORING & WALL TILE.LARGE SECONDARY BEDROOMS FOR FAMILY & GUESTS.UPDATED SECOND BATH FEATURES GRANITE COUNTER TOPS, WOOD CABINETRY, ACCENT MIRROR & A TUB/SHOWER COMBINATION.ADDITIONAL FEATURES INCLUDE A SCREENED LANIA, 2 CAR GARAGE, NEWER TILE ROOF & EXTERIOR PAINT RECENTLY COMPLETED BY THE HOA.VAULTED CEILINGS THROUGHOUT,HUGE COMPOSITE TREX DECK AREA FOR OUTSIDE ENTERTAINING OVERLOOKING A MAJESTIC POND. SECURITY SYSTEM & MORE! SALEM VILLAGE & RIDGEMOOR COMMUNITIES FEATURE A HEATED POOL,LIGHTED TENNIS COURTS,PLAYGROUND,PARK,BASKETBALL & MILES OF WALKING TRAILS.EXCELLENT PALM HARBOR LOCATION CLOSE TO 2 MAJOR AIRPORTS, RETAIL SHOPPING,GROCERY & AREA ATTRACTIONS.
Last Agent to Sell the Property
SELECT PROPERTIES INC License #567777 Listed on: 11/10/2017
Home Details
Home Type
- Single Family
Est. Annual Taxes
- $2,207
Year Built
- Built in 1997
Lot Details
- 6,917 Sq Ft Lot
- Home fronts a pond
- 103 Feet of Waterfront
- Mature Landscaping
- Oversized Lot
- Irrigation
- Landscaped with Trees
- Property is zoned RPD-2.5_1.
HOA Fees
- $348 Monthly HOA Fees
Parking
- 2 Car Attached Garage
- Garage Door Opener
- Open Parking
Home Design
- Contemporary Architecture
- Villa
- Slab Foundation
- Tile Roof
- Block Exterior
- Stucco
Interior Spaces
- 1,662 Sq Ft Home
- Cathedral Ceiling
- Ceiling Fan
- Wood Burning Fireplace
- Blinds
- Sliding Doors
- Family Room with Fireplace
- Great Room
- Breakfast Room
- Formal Dining Room
- Den
- Inside Utility
- Pond Views
- Attic
Kitchen
- Convection Oven
- Range
- Microwave
- Dishwasher
- Stone Countertops
- Disposal
- Reverse Osmosis System
Flooring
- Laminate
- Porcelain Tile
Bedrooms and Bathrooms
- 3 Bedrooms
- Primary Bedroom on Main
- Walk-In Closet
- 2 Full Bathrooms
Laundry
- Dryer
- Washer
Home Security
- Security System Owned
- Fire and Smoke Detector
Pool
- Screened Pool
- In Ground Pool
- Fence Around Pool
Outdoor Features
- Access To Pond
- Balcony
- Deck
- Covered patio or porch
- Rain Gutters
Schools
- Cypress Woods Elementary School
- Carwise Middle School
- East Lake High School
Utilities
- Central Heating and Cooling System
- Water Softener is Owned
- Cable TV Available
Listing and Financial Details
- Down Payment Assistance Available
- Homestead Exemption
- Visit Down Payment Resource Website
- Legal Lot and Block 62 / 1
- Assessor Parcel Number 26-27-16-78476-000-0620
Community Details
Overview
- Association fees include community pool, maintenance structure, ground maintenance, recreational facilities, security, trash
- Salem Village Subdivision
- The community has rules related to deed restrictions
- Rental Restrictions
Recreation
- Tennis Courts
- Community Playground
- Community Pool
- Park
Security
- Security Service
- Gated Community
Ownership History
Purchase Details
Home Financials for this Owner
Home Financials are based on the most recent Mortgage that was taken out on this home.Purchase Details
Home Financials for this Owner
Home Financials are based on the most recent Mortgage that was taken out on this home.Purchase Details
Home Financials for this Owner
Home Financials are based on the most recent Mortgage that was taken out on this home.Purchase Details
Purchase Details
Similar Homes in Palm Harbor, FL
Home Values in the Area
Average Home Value in this Area
Purchase History
| Date | Type | Sale Price | Title Company |
|---|---|---|---|
| Warranty Deed | -- | Assure Title Llc | |
| Warranty Deed | $339,900 | Assure Title Llc | |
| Warranty Deed | $283,000 | Compass Land & Title Of Nort | |
| Quit Claim Deed | -- | -- | |
| Deed | $127,000 | -- |
Mortgage History
| Date | Status | Loan Amount | Loan Type |
|---|---|---|---|
| Open | $313,500 | New Conventional | |
| Previous Owner | $218,000 | New Conventional | |
| Previous Owner | $224,800 | New Conventional | |
| Previous Owner | $137,600 | Future Advance Clause Open End Mortgage | |
| Previous Owner | $110,000 | Unknown | |
| Previous Owner | $126,839 | Unknown | |
| Previous Owner | $100,000 | Credit Line Revolving |
Property History
| Date | Event | Price | Change | Sq Ft Price |
|---|---|---|---|---|
| 10/19/2020 10/19/20 | Sold | $339,900 | 0.0% | $205 / Sq Ft |
| 09/02/2020 09/02/20 | Pending | -- | -- | -- |
| 08/28/2020 08/28/20 | For Sale | $339,900 | +20.1% | $205 / Sq Ft |
| 02/15/2018 02/15/18 | Sold | $283,000 | -2.4% | $170 / Sq Ft |
| 12/31/2017 12/31/17 | Pending | -- | -- | -- |
| 11/10/2017 11/10/17 | For Sale | $289,900 | -- | $174 / Sq Ft |
Tax History Compared to Growth
Tax History
| Year | Tax Paid | Tax Assessment Tax Assessment Total Assessment is a certain percentage of the fair market value that is determined by local assessors to be the total taxable value of land and additions on the property. | Land | Improvement |
|---|---|---|---|---|
| 2024 | $2,675 | $189,599 | -- | -- |
| 2023 | $2,675 | $184,077 | $0 | $0 |
| 2022 | $2,591 | $178,716 | $0 | $0 |
| 2021 | $2,612 | $173,511 | $0 | $0 |
| 2020 | $3,198 | $202,205 | $0 | $0 |
| 2019 | $3,140 | $197,659 | $0 | $0 |
| 2018 | $2,256 | $153,630 | $0 | $0 |
| 2017 | $2,231 | $150,470 | $0 | $0 |
| 2016 | $2,207 | $147,375 | $0 | $0 |
| 2015 | $2,294 | $146,351 | $0 | $0 |
| 2014 | $2,245 | $145,189 | $0 | $0 |
Agents Affiliated with this Home
-
Annette Lawrence

Seller's Agent in 2020
Annette Lawrence
BLAKE REAL ESTATE INC
(727) 420-4041
2 in this area
23 Total Sales
-
Susan Littlejohn

Buyer's Agent in 2020
Susan Littlejohn
COLDWELL BANKER REALTY
(727) 455-0870
1 in this area
40 Total Sales
-
Frank Acerra

Seller's Agent in 2018
Frank Acerra
SELECT PROPERTIES INC
(727) 410-9849
61 Total Sales
-
Brian Allen

Buyer's Agent in 2018
Brian Allen
FLORIDA EXECUTIVE REALTY
(813) 382-8077
250 Total Sales
Map
Source: Stellar MLS
MLS Number: U7838161
APN: 26-27-16-78476-000-0620
- 3876 Timber Ridge Ct
- 3885 Timber Ridge Ct
- 3704 Darston St
- 3762 Darston St
- 3798 Darston St
- 3815 Muirfield Ct
- 5581 Greyston St
- 3874 Darston St
- 3876 Darston St
- 3810 Darston St
- 3639 Darston St
- 3875 Darston St
- 3985 Mermoor Dr
- 4043 Mermoor Ct
- 5633 Wellington Ct
- 4032 Salem Square Ct
- 3480 Hillmoor Dr
- 5530 Salem Square Dr N
- 4078 Salem Square Pkwy
- 3454 Hillmoor Dr
