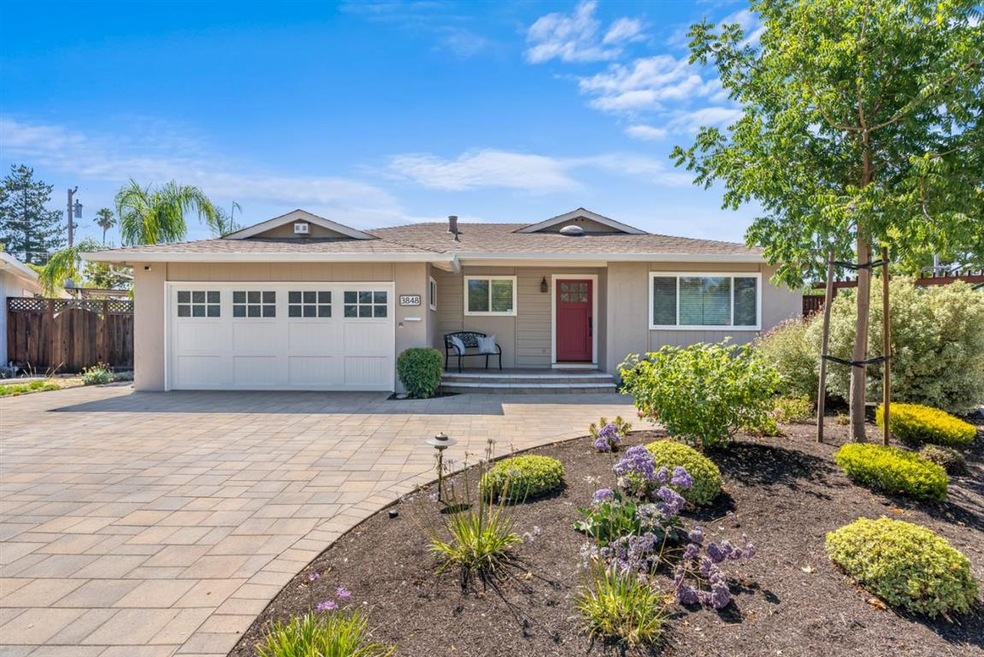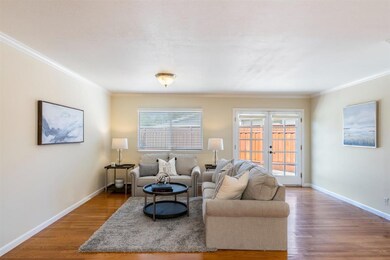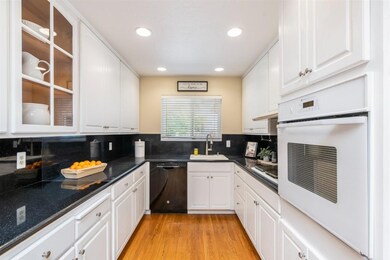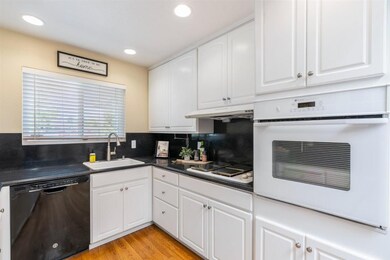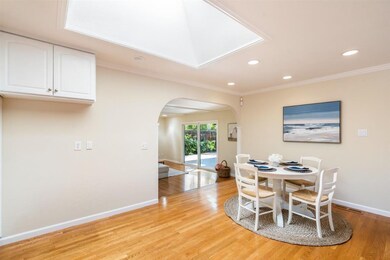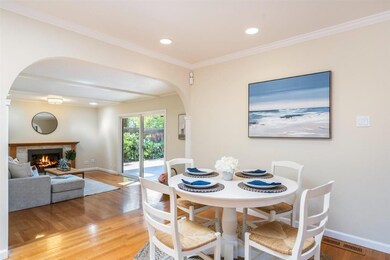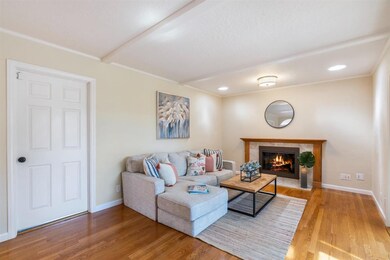
3848 Via Salice Campbell, CA 95008
San Tomas Aquinos NeighborhoodHighlights
- Primary Bedroom Suite
- Wood Flooring
- Bathtub with Shower
- Gussie M. Baker Elementary School Rated A
- Gazebo
- Forced Air Heating and Cooling System
About This Home
As of September 2021Well maintained single level home on a massive 9,453 square foot lot. Desirable open floor plan effortlessly connects the main living areas. Spacious living room with French doors leading to side yard and the inviting backyard. Separate family room with a slider to impressive gazebo and tile patio that offers terrific indoor outdoor living. Vibrant natural lighting and sun tunnels. Recessed lighting throughout main living areas. Many recent updates (water heater, HVAC, ducts, fences, garage door, master bath). Crown molding. Hardwood floors. Freshly painted interior. Front bedroom could be great as guest room or an office. Private outdoor space is perfect for entertaining! Huge pie shaped lot. Enjoy the established landscaping, mature fruit trees and children's play structure. Attached two car garage with stunning epoxy flooring and cabinetry. Wonderful curb appeal & a beautiful paver driveway. Oversized gated side yards. Located lot on a charming tree lined street. Moreland Schools
Last Agent to Sell the Property
KW Bay Area Estates License #01449209 Listed on: 08/06/2021

Last Buyer's Agent
Heena Joshi
Compass License #01998854

Home Details
Home Type
- Single Family
Est. Annual Taxes
- $25,429
Year Built
- 1961
Lot Details
- 9,453 Sq Ft Lot
- Back Yard Fenced
- Sprinklers on Timer
Parking
- 2 Car Garage
Home Design
- Composition Roof
- Concrete Perimeter Foundation
Interior Spaces
- 1,611 Sq Ft Home
- 1-Story Property
- Family Room with Fireplace
- Combination Dining and Living Room
Kitchen
- Built-In Oven
- Dishwasher
Flooring
- Wood
- Tile
Bedrooms and Bathrooms
- 4 Bedrooms
- Primary Bedroom Suite
- 2 Full Bathrooms
- Bathtub with Shower
- Bathtub Includes Tile Surround
- Walk-in Shower
Additional Features
- Gazebo
- Forced Air Heating and Cooling System
Ownership History
Purchase Details
Home Financials for this Owner
Home Financials are based on the most recent Mortgage that was taken out on this home.Purchase Details
Purchase Details
Home Financials for this Owner
Home Financials are based on the most recent Mortgage that was taken out on this home.Purchase Details
Home Financials for this Owner
Home Financials are based on the most recent Mortgage that was taken out on this home.Purchase Details
Home Financials for this Owner
Home Financials are based on the most recent Mortgage that was taken out on this home.Purchase Details
Home Financials for this Owner
Home Financials are based on the most recent Mortgage that was taken out on this home.Purchase Details
Home Financials for this Owner
Home Financials are based on the most recent Mortgage that was taken out on this home.Purchase Details
Home Financials for this Owner
Home Financials are based on the most recent Mortgage that was taken out on this home.Purchase Details
Home Financials for this Owner
Home Financials are based on the most recent Mortgage that was taken out on this home.Purchase Details
Purchase Details
Home Financials for this Owner
Home Financials are based on the most recent Mortgage that was taken out on this home.Purchase Details
Purchase Details
Similar Homes in Campbell, CA
Home Values in the Area
Average Home Value in this Area
Purchase History
| Date | Type | Sale Price | Title Company |
|---|---|---|---|
| Grant Deed | $1,991,000 | Chicago Title Company | |
| Interfamily Deed Transfer | -- | None Available | |
| Grant Deed | $1,075,000 | Old Republic Title Company | |
| Interfamily Deed Transfer | -- | Old Republic Title Company | |
| Interfamily Deed Transfer | -- | Old Republic Title Company | |
| Interfamily Deed Transfer | -- | Old Republic Title Company | |
| Interfamily Deed Transfer | -- | Old Republic Title Company | |
| Interfamily Deed Transfer | -- | The Old Republic Title Co | |
| Interfamily Deed Transfer | -- | None Available | |
| Interfamily Deed Transfer | -- | Fidelity National Title Co | |
| Interfamily Deed Transfer | -- | None Available | |
| Interfamily Deed Transfer | -- | First American Title Company | |
| Interfamily Deed Transfer | -- | None Available | |
| Grant Deed | $875,000 | United Capital Title Ins Co | |
| Grant Deed | $659,000 | Old Republic Title Company | |
| Interfamily Deed Transfer | -- | -- |
Mortgage History
| Date | Status | Loan Amount | Loan Type |
|---|---|---|---|
| Open | $1,568,000 | New Conventional | |
| Previous Owner | $722,500 | New Conventional | |
| Previous Owner | $816,000 | New Conventional | |
| Previous Owner | $187,625 | Credit Line Revolving | |
| Previous Owner | $78,000 | Credit Line Revolving | |
| Previous Owner | $78,000 | Credit Line Revolving | |
| Previous Owner | $417,000 | New Conventional | |
| Previous Owner | $500,000 | New Conventional | |
| Previous Owner | $588,000 | New Conventional | |
| Previous Owner | $650,000 | New Conventional | |
| Previous Owner | $649,000 | Unknown | |
| Previous Owner | $650,000 | Unknown | |
| Previous Owner | $650,000 | Unknown | |
| Previous Owner | $650,000 | Fannie Mae Freddie Mac | |
| Previous Owner | $51,000 | Unknown | |
| Previous Owner | $137,000 | Credit Line Revolving | |
| Previous Owner | $650,000 | Fannie Mae Freddie Mac | |
| Previous Owner | $347,500 | Credit Line Revolving |
Property History
| Date | Event | Price | Change | Sq Ft Price |
|---|---|---|---|---|
| 09/09/2021 09/09/21 | Sold | $1,991,000 | +24.6% | $1,236 / Sq Ft |
| 08/10/2021 08/10/21 | Pending | -- | -- | -- |
| 08/06/2021 08/06/21 | For Sale | $1,598,000 | +48.7% | $992 / Sq Ft |
| 11/25/2014 11/25/14 | Sold | $1,075,000 | +26.6% | $667 / Sq Ft |
| 11/10/2014 11/10/14 | Pending | -- | -- | -- |
| 11/04/2014 11/04/14 | For Sale | $849,000 | -- | $527 / Sq Ft |
Tax History Compared to Growth
Tax History
| Year | Tax Paid | Tax Assessment Tax Assessment Total Assessment is a certain percentage of the fair market value that is determined by local assessors to be the total taxable value of land and additions on the property. | Land | Improvement |
|---|---|---|---|---|
| 2024 | $25,429 | $1,920,000 | $1,728,000 | $192,000 |
| 2023 | $24,738 | $1,850,000 | $1,665,000 | $185,000 |
| 2022 | $26,591 | $1,991,000 | $1,791,900 | $199,100 |
| 2021 | $16,626 | $1,193,593 | $895,140 | $298,453 |
| 2020 | $16,303 | $1,181,355 | $885,962 | $295,393 |
| 2019 | $15,722 | $1,158,192 | $868,591 | $289,601 |
| 2018 | $15,346 | $1,135,483 | $851,560 | $283,923 |
| 2017 | $15,166 | $1,113,219 | $834,863 | $278,356 |
| 2016 | $14,386 | $1,091,393 | $818,494 | $272,899 |
| 2015 | $14,196 | $1,075,000 | $806,200 | $268,800 |
| 2014 | $11,419 | $873,000 | $611,100 | $261,900 |
Agents Affiliated with this Home
-
Greg Simpson

Seller's Agent in 2021
Greg Simpson
KW Bay Area Estates
(408) 560-9017
1 in this area
91 Total Sales
-
H
Buyer's Agent in 2021
Heena Joshi
Compass
-
N
Seller's Agent in 2014
Neva Mills
Compass
Map
Source: MLSListings
MLS Number: ML81856516
APN: 404-09-040
- 3901 Bucknall Rd
- 3821 Abbey Ct
- 3719 Century Dr
- 4083 Acapulco Dr
- 39 Jim Elder Dr
- 51 Jim Elder Dr
- 180 Coventry Dr
- 2267 Fenian Dr
- 1257 Cobblestone Dr
- 111 N San Tomas Aquino Rd
- 1325 Elam Ave
- 2286 Weston Dr
- 649 Del Roy Ct
- 603 Beta Ct
- 79 Rio Serena Ave
- 104 Hardy Ave
- 848 Kenneth Ave
- 1786 Villarita Dr
- 229 Budd Ave
- 1803 Bucknall Rd
