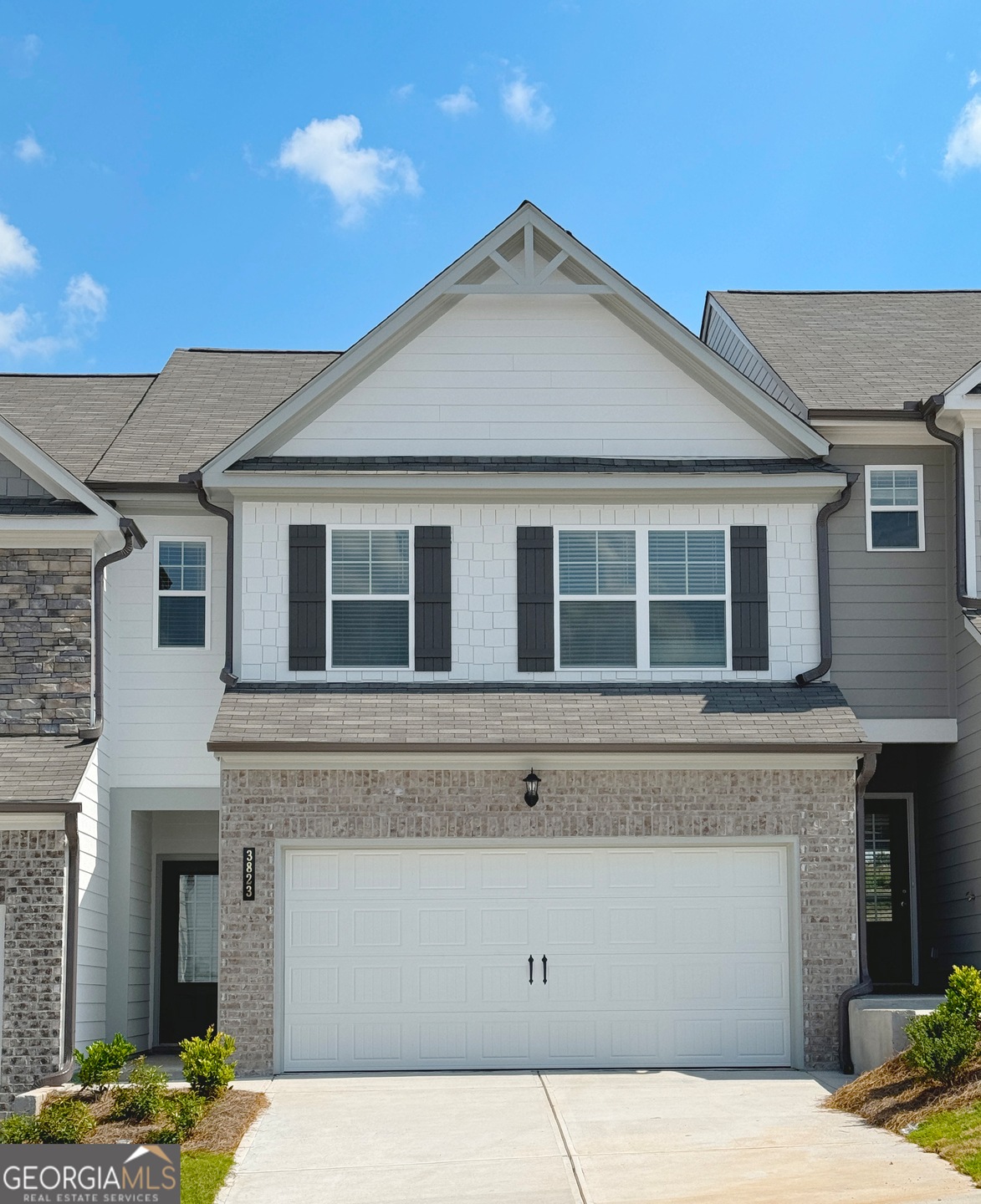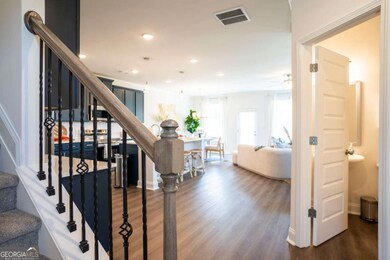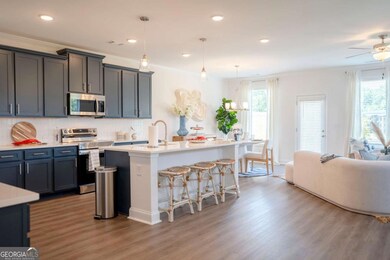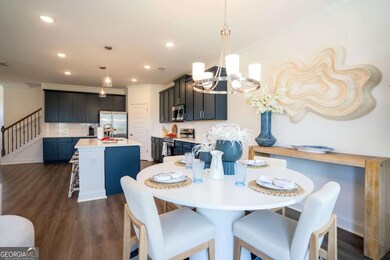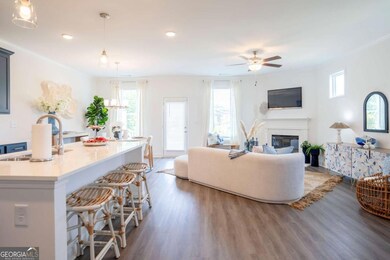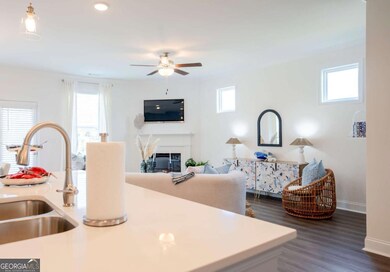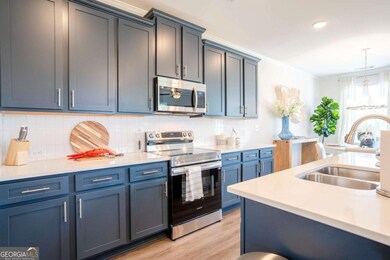You will love this new townhome community within a short and easy walk to a soon to open Publix, CVS, restaurants, and shops. Enjoy the mountain views as you walk home on the lighted sidewalks. All plans in this new community feature 3 bedrooms, 2.5 baths, a 2 car garage, an open floor plan, large primary suites, and a primary bath that features a large walk-in closet, double vanity, and a separate soaking tub and shower. You won't have to worry about maintenance in this new construction unit with lawn care and exterior maintenance included. The Cole plan features 1949 square feet and a floor plan that includes a loft area large enough for an office. The included standard features will surely not disappoint and include ceramic tile in the primary bath, secondary bath, and laundry room, large pantries, granite countertops, and shaker cabinets. We currently have homes ready immediately as well as homes that you can customize with all of your color choices and options. This particular unit is under construction with a completion date of May 2025. Photos are a representation only.

