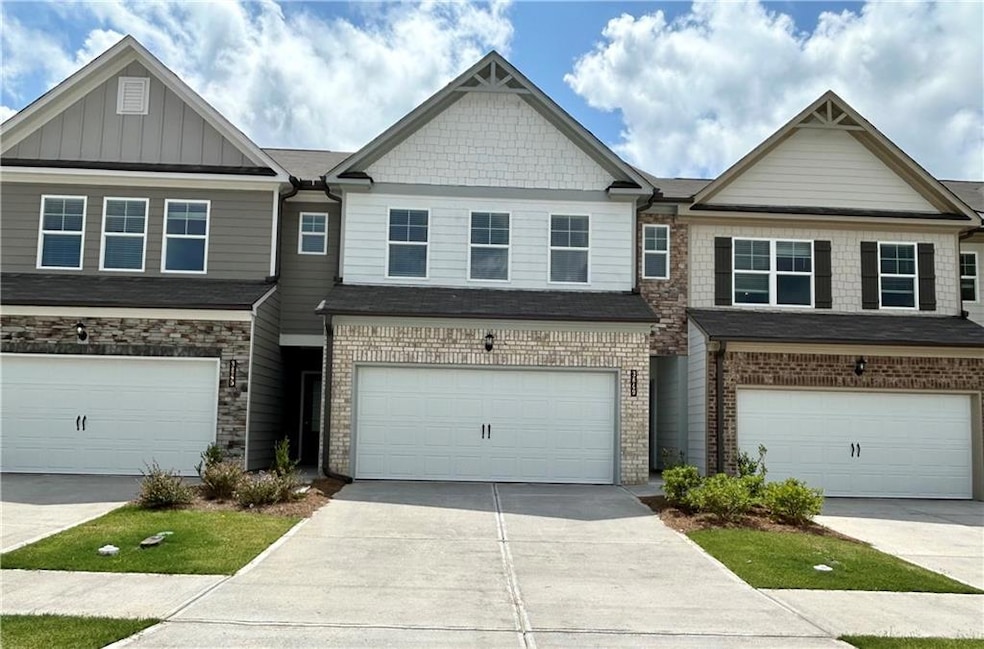3849 Billabong Trail Gainesville, GA 30534
Dawson County NeighborhoodEstimated payment $2,393/month
Highlights
- New Construction
- Craftsman Architecture
- Solid Surface Countertops
- Robinson Elementary School Rated 9+
- Mountain View
- Community Pool
About This Home
Welcome to the Cole D floor plan! $25K TO USE ANY WAY YOU WANT OR MAY QUALIFY FOR 4.99% FIXED RATE WITH AMERIS BANK, PLUS UP TO $7500.00 CLOSING COST WITH APPROVED LENDER. Quick Move In!! You will love this new townhome community within a short and easy walk to a soon to open Publix, CVS, restaurants, and shops. Enjoy the mountain views as you walk home on the lighted sidewalks. All plans in this new community feature 3 bedrooms, 2.5 baths, a 2-car garage, an open floor plan, large primary suites, and a primary bath that features a large walk-in closet, double vanity, and a separate soaking tub and shower. The Cole plan features 1949 square feet and a floor plan that includes a loft area large enough for an office. The interior features include ceramic tile in the primary bath, secondary bath, and laundry room, large pantries, granite countertops, and shaker cabinets. Exterior maintenance is included in the HOA, so you have more time to for your own enjoyment. Photos are not of the current home, but same floor plan. New photos to be uploaded soon.
Townhouse Details
Home Type
- Townhome
Year Built
- Built in 2025 | New Construction
Lot Details
- 2,396 Sq Ft Lot
- Property fronts a private road
- Two or More Common Walls
- Back Yard
HOA Fees
- $117 Monthly HOA Fees
Parking
- 2 Car Garage
Home Design
- Craftsman Architecture
- Slab Foundation
- Shingle Roof
- Composition Roof
- Cement Siding
- Stone Siding
- HardiePlank Type
Interior Spaces
- 1,949 Sq Ft Home
- 2-Story Property
- Crown Molding
- Tray Ceiling
- Ceiling height of 9 feet on the lower level
- Recessed Lighting
- Ventless Fireplace
- Electric Fireplace
- Insulated Windows
- Family Room with Fireplace
- Mountain Views
- Pull Down Stairs to Attic
Kitchen
- Open to Family Room
- Eat-In Kitchen
- Electric Oven
- Electric Range
- Microwave
- Dishwasher
- Kitchen Island
- Solid Surface Countertops
- White Kitchen Cabinets
- Disposal
Flooring
- Carpet
- Ceramic Tile
Bedrooms and Bathrooms
- 3 Bedrooms
- Split Bedroom Floorplan
- Walk-In Closet
- Dual Vanity Sinks in Primary Bathroom
- Separate Shower in Primary Bathroom
- Soaking Tub
Laundry
- Laundry Room
- Laundry in Hall
- Laundry on upper level
- Electric Dryer Hookup
Home Security
Outdoor Features
- Patio
Schools
- Lanier Elementary School
- Chestatee Middle School
- Chestatee High School
Utilities
- Cooling Available
- Air Source Heat Pump
- Underground Utilities
- Electric Water Heater
- High Speed Internet
- Phone Available
- Cable TV Available
Listing and Financial Details
- Home warranty included in the sale of the property
- Legal Lot and Block 112 / 1
- Assessor Parcel Number 07329 004013
Community Details
Overview
- $1,000 Initiation Fee
- 185 Units
- Somerset At Riverbrook Subdivision
- Rental Restrictions
Recreation
- Community Pool
Security
- Carbon Monoxide Detectors
Map
Home Values in the Area
Average Home Value in this Area
Property History
| Date | Event | Price | Change | Sq Ft Price |
|---|---|---|---|---|
| 06/15/2025 06/15/25 | For Sale | $362,432 | -- | $186 / Sq Ft |
Source: First Multiple Listing Service (FMLS)
MLS Number: 7598391
- 3853 Billabong Trail Unit 113
- 3841 Billabong Trail
- 3845 Billabong Trail Unit 111
- 64 Understory Trail
- 637 Amicalola Dr
- 748 Elm Ln
- 748 Elm Ln Unit 8A
- 117 Poplar Dr
- 38 &51 Mountain Crest Rd
- 0 Mccormick Dr Unit 10509566
- 0 Mccormick Dr Unit 7568882
- 564 Ridge Rd
- 135 April Trace Rd
- 595 Ridge Rd
- 590 Ridge Rd
- 0 Crane Rd Unit 10445403
- 115 Deer Trail
- 0 Cain Rd Unit 10372980
- 00 Afton Rd
- 129 Softwood Ct
- 1545 Dawson Petit Ridge Dr
- 1545 Petit Ridge Dr
- 405 Sconti Ridge
- 937 Scenic Ln
- 120 Rocky Stream Ct
- 170 Knob Creek
- 7128 Dawsonville Hwy
- 6374 Dawsonville Hwy
- 361 Tower Dr
- 196 Bent Ridge Dr N
- 179 Pearl Chambers Dr
- 7402 Courtyard Dr
- 82 Nashport Ln
- 38 Wheeler Place
- 21 Flint Dr
- 15 N Rim Dr
- 101 Shepard Dr
- 9947 Doublehead Gap Rd
- 634 S Main St







