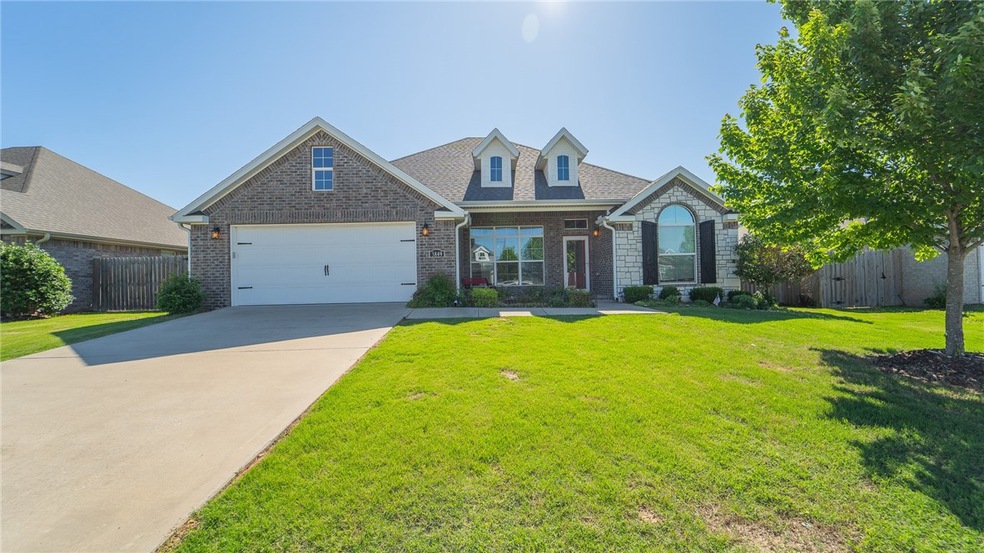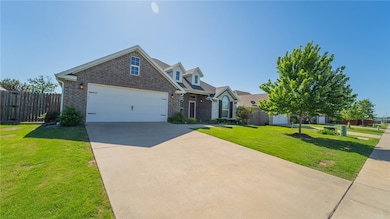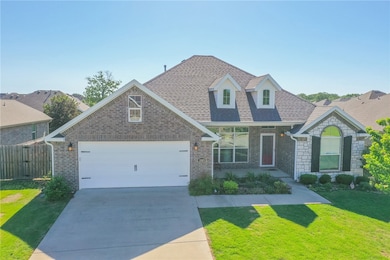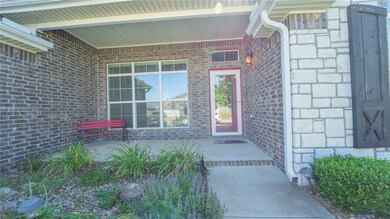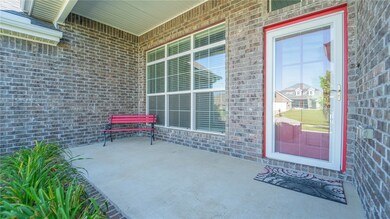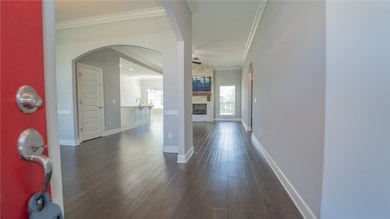
3849 Bridgeton St Springdale, AR 72762
Highlights
- Outdoor Pool
- Property is near a park
- Attic
- Willis Shaw Elementary School Rated A-
- Wood Flooring
- Granite Countertops
About This Home
As of July 2024Welcome to your West Springdale sanctuary! This spacious 2,059 square-foot home offers four bedrooms and two bathrooms, perfect for family living. The large open concept layout with all hardwoods and tile creates an inviting space, complemented by granite countertops and two pantries. The split floor plan ensures privacy, while the covered patio overlooks the beautifully landscaped fenced backyard. With modern amenities and a convenient location between Shaw Elementary and Shaw Family Park, this home is the epitome of comfort and convenience. Community pool is perfect for those upcoming hot summer days! Just minutes from 612 easy access to all the incredible things NWA has to offer! Don't miss out on this stunning home!
Last Agent to Sell the Property
Smith and Associates Real Estate Services Brokerage Phone: 479-225-6995 License #SA00077964 Listed on: 05/13/2024
Home Details
Home Type
- Single Family
Est. Annual Taxes
- $2,037
Year Built
- Built in 2017
Lot Details
- 8,276 Sq Ft Lot
- Back Yard Fenced
- Landscaped
- Level Lot
Home Design
- Slab Foundation
- Shingle Roof
- Architectural Shingle Roof
- Vinyl Siding
Interior Spaces
- 2,059 Sq Ft Home
- 1-Story Property
- Ceiling Fan
- Gas Log Fireplace
- Double Pane Windows
- Vinyl Clad Windows
- Blinds
- Family Room with Fireplace
- Fire and Smoke Detector
- Washer and Dryer Hookup
- Attic
Kitchen
- Eat-In Kitchen
- Gas Oven
- Self-Cleaning Oven
- Microwave
- Plumbed For Ice Maker
- Dishwasher
- Granite Countertops
- Disposal
Flooring
- Wood
- Ceramic Tile
Bedrooms and Bathrooms
- 4 Bedrooms
- Split Bedroom Floorplan
- Walk-In Closet
- 2 Full Bathrooms
Parking
- 2 Car Attached Garage
- Garage Door Opener
Eco-Friendly Details
- ENERGY STAR Qualified Appliances
Outdoor Features
- Outdoor Pool
- Covered patio or porch
Location
- Property is near a park
- City Lot
Utilities
- Central Heating and Cooling System
- Heating System Uses Gas
- Electric Water Heater
- Fiber Optics Available
- Phone Available
- Cable TV Available
Listing and Financial Details
- Tax Lot 18
Community Details
Overview
- Legendary Sub Ph Ii A Springdale Subdivision
Recreation
- Community Pool
- Park
Ownership History
Purchase Details
Home Financials for this Owner
Home Financials are based on the most recent Mortgage that was taken out on this home.Similar Homes in Springdale, AR
Home Values in the Area
Average Home Value in this Area
Purchase History
| Date | Type | Sale Price | Title Company |
|---|---|---|---|
| Warranty Deed | $406,000 | City Title |
Mortgage History
| Date | Status | Loan Amount | Loan Type |
|---|---|---|---|
| Open | $99,523 | FHA | |
| Open | $398,646 | FHA |
Property History
| Date | Event | Price | Change | Sq Ft Price |
|---|---|---|---|---|
| 07/01/2024 07/01/24 | Sold | $406,000 | -3.1% | $197 / Sq Ft |
| 05/24/2024 05/24/24 | Pending | -- | -- | -- |
| 05/13/2024 05/13/24 | For Sale | $419,000 | -- | $203 / Sq Ft |
Tax History Compared to Growth
Tax History
| Year | Tax Paid | Tax Assessment Tax Assessment Total Assessment is a certain percentage of the fair market value that is determined by local assessors to be the total taxable value of land and additions on the property. | Land | Improvement |
|---|---|---|---|---|
| 2024 | $2,462 | $81,081 | $15,200 | $65,881 |
| 2023 | $2,462 | $52,490 | $9,400 | $43,090 |
| 2022 | $2,092 | $52,490 | $9,400 | $43,090 |
| 2021 | $2,082 | $52,490 | $9,400 | $43,090 |
| 2020 | $2,087 | $46,190 | $5,800 | $40,390 |
| 2019 | $2,087 | $46,190 | $5,800 | $40,390 |
| 2018 | $2,112 | $46,190 | $5,800 | $40,390 |
| 2017 | $0 | $5,800 | $5,800 | $0 |
| 2016 | $0 | $0 | $0 | $0 |
Agents Affiliated with this Home
-
Caleb Huggins
C
Seller's Agent in 2024
Caleb Huggins
Smith and Associates Real Estate Services
(479) 841-0841
41 Total Sales
-
Jesus Carreon Aldaz
J
Buyer's Agent in 2024
Jesus Carreon Aldaz
PAK Home Realty
(479) 313-0059
74 Total Sales
Map
Source: Northwest Arkansas Board of REALTORS®
MLS Number: 1275984
APN: 21-02628-000
- 7533 Devonshire Ave
- 7326 Drury Ave
- 7308 Devonshire Ave
- 4423 Cornwall St
- 914 King Arthur Dr
- 4545 Gibson St
- 7789 Scenic Valley Ave
- 7750 Scenic Valley Ave
- 4551 Gibson St
- 7774 Scenic Valley Ave
- 7800 Scenic Valley Ave
- 7820 Scenic Valley Ave
- 7842 Scenic Valley Ave
- 7864 Scenic Valley Ave
- 6833 Summer Hill Cove
- 7899 Scenic Valley Ave
- 7775 Range Ave
- 7890 Scenic Valley Ave
- 7898 Scenic Valley Ave
- 7843 Range Ave
