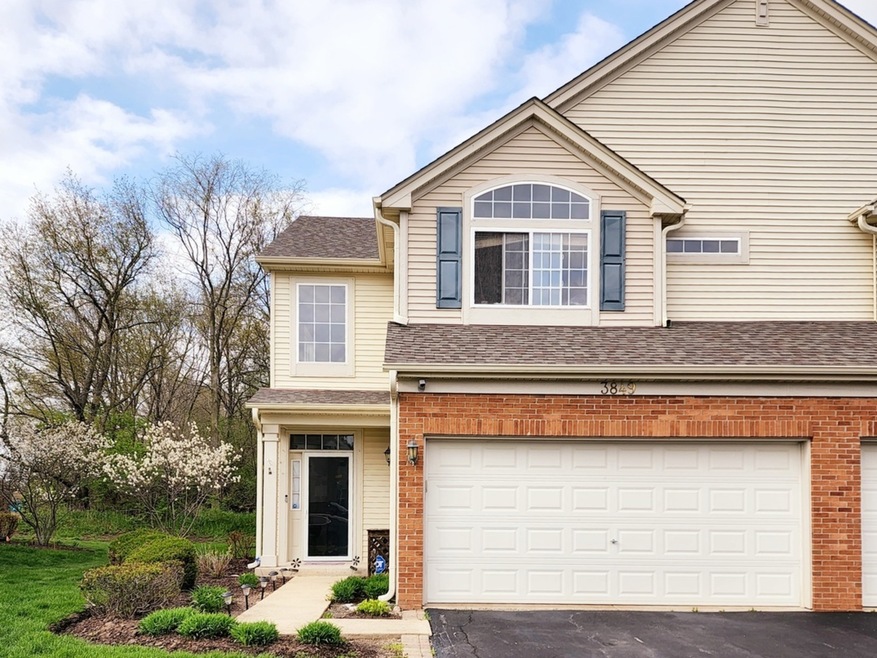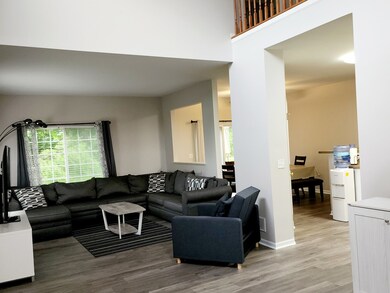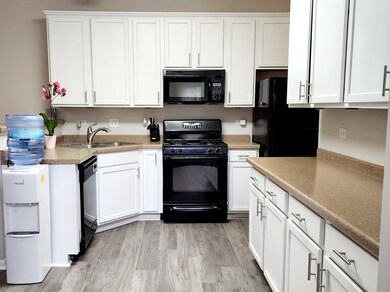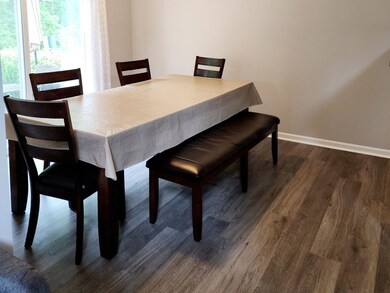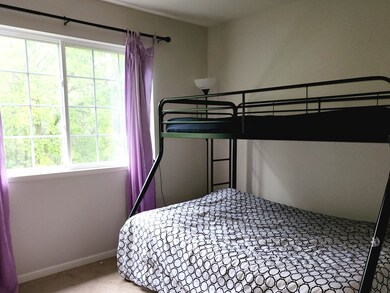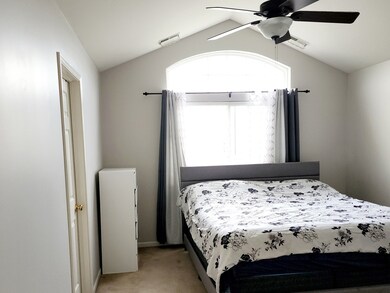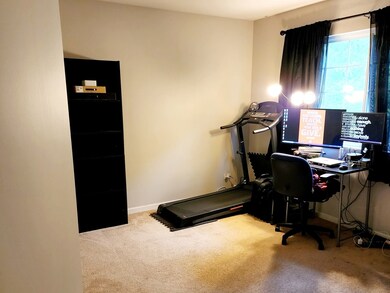
Estimated Value: $245,000 - $260,031
Highlights
- Fitness Center
- Wooded Lot
- End Unit
- Clubhouse
- Vaulted Ceiling
- Community Pool
About This Home
As of July 2022Buyer walked away from deal! Don't miss this beautiful Ryland by Lakewood Townhome! This end-unit boasts 3 bedrooms, 2.5 bathrooms, 2 car garage, open floor plan with vaulted ceiling, new luxury vinyl floors on main level (2021), crown molding kitchen cabinets (2021), second floor laundry room, new roof (2020), new water heater (2021), fresh paint. House will be professionally cleaned prior to closing. Carpet will also be cleaned! Home has been taken care of very well -this is an as is sale. Enjoy all the amenities Lakewood Springs Subdivision has to offer! Two updated clubhouses, two outdoor pools, and 4 parks, private lake and so much more! School nearby! SSA included in the tax bill until 2033. Showings start today 5/27 at 5 p.m.! Schedule today! Move-in ready and quick close!
Last Agent to Sell the Property
Alliance Associates Realtors, Inc. License #475147876 Listed on: 05/05/2022
Townhouse Details
Home Type
- Townhome
Est. Annual Taxes
- $5,037
Year Built
- Built in 2006
Lot Details
- End Unit
- Wooded Lot
HOA Fees
Parking
- 2 Car Attached Garage
- Garage Door Opener
- Driveway
- Parking Included in Price
Home Design
- Asphalt Roof
Interior Spaces
- 1,670 Sq Ft Home
- 2-Story Property
- Vaulted Ceiling
- Family Room
- Living Room
- Formal Dining Room
Kitchen
- Range
- Microwave
- Dishwasher
- Disposal
Bedrooms and Bathrooms
- 3 Bedrooms
- 3 Potential Bedrooms
Laundry
- Laundry Room
- Laundry on upper level
- Dryer
- Washer
Utilities
- Central Air
- Heating System Uses Natural Gas
Listing and Financial Details
- Homeowner Tax Exemptions
Community Details
Overview
- Association fees include insurance, clubhouse, pool, exterior maintenance, lawn care, scavenger
- 4 Units
- Sharon Gomez Association, Phone Number (815) 886-7576
- Lakewood Springs Subdivision
- Property managed by Foster/Premier
Amenities
- Clubhouse
- Party Room
Recreation
- Tennis Courts
- Fitness Center
- Community Pool
- Park
Pet Policy
- Pet Deposit Required
- Dogs and Cats Allowed
Security
- Resident Manager or Management On Site
Ownership History
Purchase Details
Home Financials for this Owner
Home Financials are based on the most recent Mortgage that was taken out on this home.Purchase Details
Home Financials for this Owner
Home Financials are based on the most recent Mortgage that was taken out on this home.Purchase Details
Home Financials for this Owner
Home Financials are based on the most recent Mortgage that was taken out on this home.Similar Homes in Plano, IL
Home Values in the Area
Average Home Value in this Area
Purchase History
| Date | Buyer | Sale Price | Title Company |
|---|---|---|---|
| Baird Accie R | $205,000 | Fidelity National Title | |
| Love Glenda E | $160,000 | Chicago Title | |
| Aaroen Rebecca L | $173,000 | Ryland Title Company |
Mortgage History
| Date | Status | Borrower | Loan Amount |
|---|---|---|---|
| Open | Baird Accie R | $194,750 | |
| Previous Owner | Love Glenda E | $154,722 | |
| Previous Owner | Love Glenda E | $157,102 | |
| Previous Owner | Hane David R | $164,138 | |
| Previous Owner | Aaroen Rebecca L | $172,694 |
Property History
| Date | Event | Price | Change | Sq Ft Price |
|---|---|---|---|---|
| 07/15/2022 07/15/22 | Sold | $205,000 | +2.5% | $123 / Sq Ft |
| 05/31/2022 05/31/22 | Pending | -- | -- | -- |
| 05/27/2022 05/27/22 | Price Changed | $200,000 | 0.0% | $120 / Sq Ft |
| 05/27/2022 05/27/22 | For Sale | $200,000 | +2.6% | $120 / Sq Ft |
| 05/09/2022 05/09/22 | Pending | -- | -- | -- |
| 05/05/2022 05/05/22 | For Sale | $195,000 | +21.9% | $117 / Sq Ft |
| 02/22/2019 02/22/19 | Sold | $160,000 | 0.0% | $96 / Sq Ft |
| 12/31/2018 12/31/18 | Pending | -- | -- | -- |
| 10/17/2018 10/17/18 | Price Changed | $159,999 | -3.0% | $96 / Sq Ft |
| 09/13/2018 09/13/18 | Price Changed | $164,900 | -2.9% | $99 / Sq Ft |
| 08/17/2018 08/17/18 | For Sale | $169,900 | -- | $102 / Sq Ft |
Tax History Compared to Growth
Tax History
| Year | Tax Paid | Tax Assessment Tax Assessment Total Assessment is a certain percentage of the fair market value that is determined by local assessors to be the total taxable value of land and additions on the property. | Land | Improvement |
|---|---|---|---|---|
| 2023 | $5,469 | $60,930 | $5,634 | $55,296 |
| 2022 | $5,469 | $53,974 | $4,991 | $48,983 |
| 2021 | $5,035 | $49,162 | $4,546 | $44,616 |
| 2020 | $5,037 | $48,198 | $4,457 | $43,741 |
| 2019 | $4,967 | $46,741 | $4,274 | $42,467 |
| 2018 | $4,550 | $41,520 | $4,071 | $37,449 |
| 2017 | $4,385 | $36,921 | $4,071 | $32,850 |
| 2016 | $4,204 | $32,636 | $4,071 | $28,565 |
| 2015 | $3,802 | $26,495 | $3,274 | $23,221 |
| 2014 | -- | $23,369 | $3,000 | $20,369 |
| 2013 | -- | $23,369 | $3,301 | $20,068 |
Agents Affiliated with this Home
-
Yolanda Dunn

Seller's Agent in 2022
Yolanda Dunn
Alliance Associates Realtors, Inc.
(630) 885-2029
2 in this area
13 Total Sales
-
Heather Brunoehler
H
Buyer's Agent in 2022
Heather Brunoehler
Swanson Real Estate
(815) 915-1303
9 in this area
28 Total Sales
-
Kelly-Anne Gallo

Seller's Agent in 2019
Kelly-Anne Gallo
Baird Warner
(630) 546-0219
1 in this area
24 Total Sales
Map
Source: Midwest Real Estate Data (MRED)
MLS Number: 11394909
APN: 01-25-126-059
- 3850 Munson St Unit 7303
- 3931 Pratt St Unit 7274
- 3736 Munson St Unit 7332
- 3712 Munson St Unit 3712
- 4321 Dillon St
- 3616 Thomas Ct
- 11948 Andrew St
- 11921 Andrew St
- Lot 11 Ashley Ln
- 3220 Tamaira St
- 307 Gregory Ln
- 1922 Rena Ln
- 3402 Hoffman St
- 722 Eberly Ct Unit 5
- 604 Keller St Unit 4
- 704 Searl St
- 1517 Stoneridge Ct Unit 3
- 1506 Cottonwood Trail
- 911 E Main St
- 908 Churchill Dr
- 3855 Munson St Unit 7074
- 3849 Munson St Unit 7071
- 3853 Munson St Unit 7073
- 3851 Munson St Unit 7072
- 3843 Munson St Unit 7062
- 3847 Munson St Unit 7064
- 3841 Munson St Unit 7061
- 3845 Munson St Unit 7063
- 3841 Munson St
- 3857 Munson St Unit 7081
- 3859 Munson St Unit 7082
- 3863 Munson St Unit 7084
- 3848 Munson St Unit 7304
- 3852 Munson St Unit 7302
- 3852 Munson St Unit 3852
- 3850 Munson St Unit 3850
- 3854 Munson St Unit 7301
- 3854 Munson St Unit 3854
- 3854 Munson St Unit 1-4
- 3844 Munson St Unit 7312
