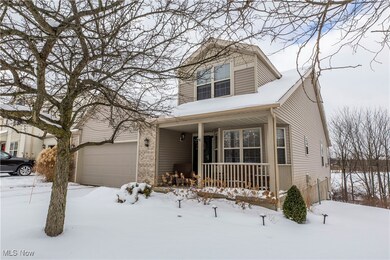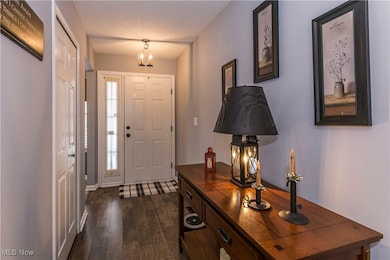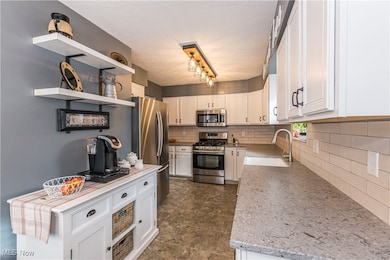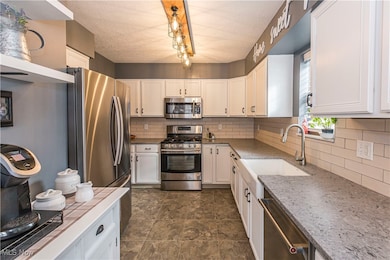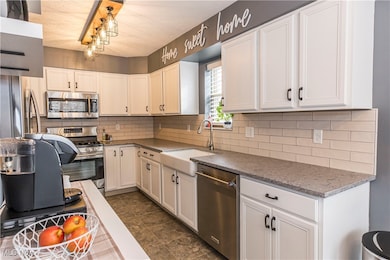
Highlights
- Cape Cod Architecture
- 1 Fireplace
- 2 Car Attached Garage
- Deck
- Front Porch
- Views
About This Home
As of February 2025You are NOT going to want to miss this 3-bedroom, 2-bathroom condo in Stow, updated from top to bottom! Recent upgrades include all-new flooring (carpet and LVP), fully remodeled bathrooms featuring a custom shower in the guest bath and solid surface countertops, and a remodeled kitchen with quartz countertops, stainless steel appliances and eating area. The open concept dining area / living room boasts a custom fireplace and stylish custom lighting, while the walkout finished basement offers endless possibilities with brand-new carpet, a kitchenette/bar area, a spacious living space, and a lower-level deck. The second-floor bonus room is perfect for an office or 3rd bedroom. Outside, enjoy total privacy with two decks overlooking a serene wooded marsh and Mud Brook. With a 2-car attached garage and immaculate finishes, this pristine condo is move-in ready for its new owner! Close to highway access and restaurants. Schedule your showing today!
Last Agent to Sell the Property
EXP Realty, LLC. Brokerage Email: mark.a.young@exprealty.com 330-289-9433 License #2007003792 Listed on: 01/09/2025

Property Details
Home Type
- Condominium
Est. Annual Taxes
- $5,081
Year Built
- Built in 2002
Lot Details
- Southwest Facing Home
HOA Fees
- $342 Monthly HOA Fees
Parking
- 2 Car Attached Garage
Home Design
- Cape Cod Architecture
- Cluster Home
- Fiberglass Roof
- Asphalt Roof
- Vinyl Siding
Interior Spaces
- 2-Story Property
- 1 Fireplace
- Finished Basement
- Basement Fills Entire Space Under The House
- Property Views
Kitchen
- Range
- Microwave
- Dishwasher
Bedrooms and Bathrooms
- 3 Main Level Bedrooms
- 2 Full Bathrooms
Laundry
- Dryer
- Washer
Outdoor Features
- Deck
- Front Porch
Utilities
- Forced Air Heating and Cooling System
- Heating System Uses Gas
Community Details
- Edgebrook Condo Association/Kare Condo Association
- Edgebrook Condo Ph 06 Subdivision
Listing and Financial Details
- Assessor Parcel Number 5618185
Ownership History
Purchase Details
Home Financials for this Owner
Home Financials are based on the most recent Mortgage that was taken out on this home.Purchase Details
Home Financials for this Owner
Home Financials are based on the most recent Mortgage that was taken out on this home.Purchase Details
Home Financials for this Owner
Home Financials are based on the most recent Mortgage that was taken out on this home.Purchase Details
Home Financials for this Owner
Home Financials are based on the most recent Mortgage that was taken out on this home.Similar Homes in Stow, OH
Home Values in the Area
Average Home Value in this Area
Purchase History
| Date | Type | Sale Price | Title Company |
|---|---|---|---|
| Warranty Deed | $367,800 | American Title Solutions | |
| Warranty Deed | $170,000 | None Available | |
| Warranty Deed | $197,500 | The Talon Group | |
| Survivorship Deed | $171,995 | U S Title Agency Inc |
Mortgage History
| Date | Status | Loan Amount | Loan Type |
|---|---|---|---|
| Previous Owner | $23,000 | Future Advance Clause Open End Mortgage | |
| Previous Owner | $136,000 | New Conventional | |
| Previous Owner | $82,500 | New Conventional | |
| Previous Owner | $63,500 | Credit Line Revolving | |
| Previous Owner | $97,500 | Unknown | |
| Previous Owner | $15,000 | Credit Line Revolving | |
| Previous Owner | $154,791 | No Value Available |
Property History
| Date | Event | Price | Change | Sq Ft Price |
|---|---|---|---|---|
| 02/14/2025 02/14/25 | Sold | $367,800 | +5.1% | $125 / Sq Ft |
| 01/14/2025 01/14/25 | Pending | -- | -- | -- |
| 01/09/2025 01/09/25 | For Sale | $350,000 | +105.9% | $119 / Sq Ft |
| 07/08/2014 07/08/14 | Sold | $170,000 | -1.2% | $79 / Sq Ft |
| 04/26/2014 04/26/14 | Pending | -- | -- | -- |
| 02/28/2014 02/28/14 | For Sale | $172,000 | -- | $80 / Sq Ft |
Tax History Compared to Growth
Tax History
| Year | Tax Paid | Tax Assessment Tax Assessment Total Assessment is a certain percentage of the fair market value that is determined by local assessors to be the total taxable value of land and additions on the property. | Land | Improvement |
|---|---|---|---|---|
| 2025 | $5,081 | $90,136 | $8,719 | $81,417 |
| 2024 | $5,081 | $90,136 | $8,719 | $81,417 |
| 2023 | $5,081 | $90,136 | $8,719 | $81,417 |
| 2022 | $4,409 | $68,993 | $6,654 | $62,339 |
| 2021 | $3,948 | $68,993 | $6,654 | $62,339 |
| 2020 | $3,880 | $68,990 | $6,650 | $62,340 |
| 2019 | $3,358 | $55,680 | $6,650 | $49,030 |
| 2018 | $3,304 | $55,680 | $6,170 | $49,510 |
| 2017 | $2,964 | $55,680 | $6,170 | $49,510 |
| 2016 | $3,050 | $48,450 | $6,170 | $42,280 |
| 2015 | $2,964 | $48,450 | $6,170 | $42,280 |
| 2014 | $2,966 | $48,460 | $5,740 | $42,720 |
| 2013 | $3,228 | $53,180 | $7,710 | $45,470 |
Agents Affiliated with this Home
-
Mark Young

Seller's Agent in 2025
Mark Young
EXP Realty, LLC.
(330) 289-9433
20 in this area
389 Total Sales
-
Dianna Palmeri

Buyer's Agent in 2025
Dianna Palmeri
Howard Hanna
(330) 283-9424
5 in this area
149 Total Sales
-
Patricia Kurtz

Seller's Agent in 2014
Patricia Kurtz
Keller Williams Chervenic Rlty
(330) 802-1675
39 in this area
442 Total Sales
-
Jim West

Buyer's Agent in 2014
Jim West
Howard Hanna
(330) 686-9471
11 in this area
121 Total Sales
Map
Source: MLS Now
MLS Number: 5092554
APN: 56-18185
- 506 E Steels Corners Rd
- 4006 N Steels Cir
- V/L Diplomat Dr
- 1175 Inverness Ln
- 4209 Ellsworth Rd
- 4579 Commodore Dr
- 3423 Bailey Rd
- 3450 Atterbury St
- 349 Wyoga Lake Blvd
- 3430 E Prescott Cir
- 3210 N Dover Rd
- 420 W Reserve Dr
- 3347 Reserve Dr Unit 36
- 3210 Bailey Rd
- 3245 Hudson Dr
- 735 Hollywood Ave Unit 737
- 435 Roanoke Ave
- 3322 Charles St
- 476 Graham Rd
- 712 Alameda Ave

