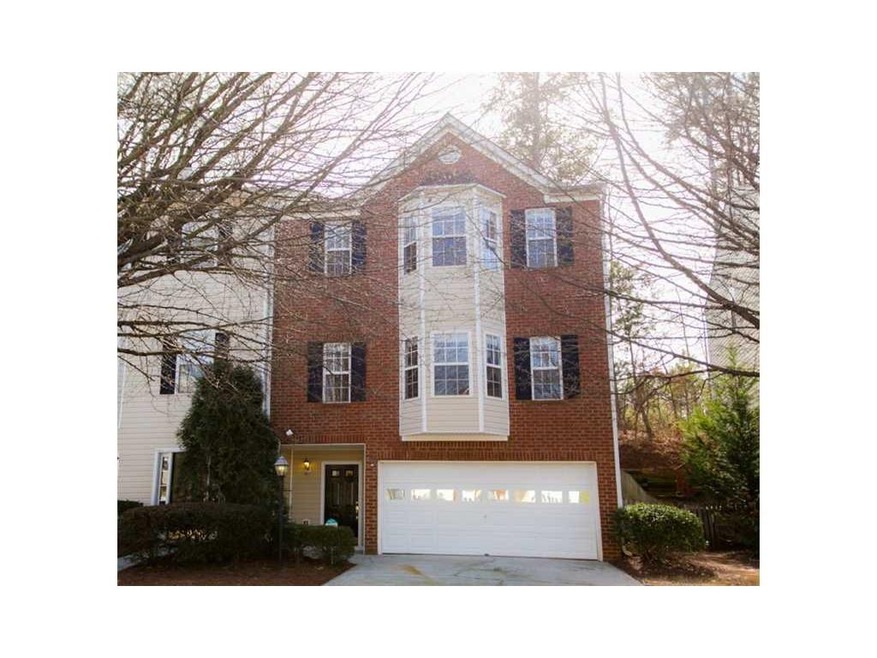385 Abbotts Mill Dr Unit 29 Duluth, GA 30097
John's Creek NeighborhoodHighlights
- Deck
- Traditional Architecture
- End Unit
- Wilson Creek Elementary School Rated A
- Wood Flooring
- White Kitchen Cabinets
About This Home
As of October 2024Freshly painted, move-in ready townhome with new carpet! Large kitchen and huge two story great room! This three bedroom townhome is convenient to everything. Located just off 141 on Abbotts Bridge. Minutes from I285 or Hwy 400 and the Avenues Forsyth! This is a Fannie Mae HomePath property.Purchase this property for as little as 3% down. This property is approved for HomePath Mortgage Financing. This property is approved for HomePath Renovation Mortgage Financing.
Last Agent to Sell the Property
Keith ORourke
NOT A VALID MEMBER License #292843
Townhouse Details
Home Type
- Townhome
Est. Annual Taxes
- $2,176
Year Built
- Built in 1999
HOA Fees
- $102 Monthly HOA Fees
Parking
- 2 Car Garage
Home Design
- Traditional Architecture
- Split Level Home
- Composition Roof
- Brick Front
Interior Spaces
- 1,800 Sq Ft Home
- Gas Log Fireplace
- Partial Basement
- Open Access
Kitchen
- Open to Family Room
- Eat-In Kitchen
- Gas Range
- Dishwasher
- White Kitchen Cabinets
Flooring
- Wood
- Carpet
Bedrooms and Bathrooms
Schools
- Wilson Creek Elementary School
- River Trail Middle School
- Northview High School
Utilities
- Central Heating and Cooling System
- Heating System Uses Natural Gas
- Gas Water Heater
Additional Features
- Deck
- End Unit
Community Details
- Gw & Associates Association
- Secondary HOA Phone (678) 407-6307
- Abbotts Mill Subdivision
Listing and Financial Details
- Assessor Parcel Number 385AbbottsMill29DR
Ownership History
Purchase Details
Home Financials for this Owner
Home Financials are based on the most recent Mortgage that was taken out on this home.Purchase Details
Home Financials for this Owner
Home Financials are based on the most recent Mortgage that was taken out on this home.Purchase Details
Home Financials for this Owner
Home Financials are based on the most recent Mortgage that was taken out on this home.Purchase Details
Home Financials for this Owner
Home Financials are based on the most recent Mortgage that was taken out on this home.Purchase Details
Purchase Details
Purchase Details
Home Financials for this Owner
Home Financials are based on the most recent Mortgage that was taken out on this home.Purchase Details
Home Financials for this Owner
Home Financials are based on the most recent Mortgage that was taken out on this home.Map
Home Values in the Area
Average Home Value in this Area
Purchase History
| Date | Type | Sale Price | Title Company |
|---|---|---|---|
| Warranty Deed | -- | -- | |
| Warranty Deed | $434,990 | -- | |
| Warranty Deed | -- | -- | |
| Warranty Deed | $207,900 | -- | |
| Warranty Deed | $167,000 | -- | |
| Warranty Deed | $127,453 | -- | |
| Foreclosure Deed | $127,453 | -- | |
| Deed | $178,000 | -- | |
| Deed | $165,800 | -- |
Mortgage History
| Date | Status | Loan Amount | Loan Type |
|---|---|---|---|
| Open | $347,992 | New Conventional | |
| Previous Owner | $20,432 | FHA | |
| Previous Owner | $204,133 | FHA | |
| Previous Owner | $163,975 | FHA | |
| Previous Owner | $142,400 | New Conventional | |
| Previous Owner | $132,600 | New Conventional |
Property History
| Date | Event | Price | Change | Sq Ft Price |
|---|---|---|---|---|
| 10/18/2024 10/18/24 | Sold | $434,990 | -3.3% | $242 / Sq Ft |
| 09/08/2024 09/08/24 | Pending | -- | -- | -- |
| 08/01/2024 08/01/24 | For Sale | $449,900 | +116.4% | $250 / Sq Ft |
| 04/29/2016 04/29/16 | Sold | $207,900 | 0.0% | $116 / Sq Ft |
| 03/04/2016 03/04/16 | Pending | -- | -- | -- |
| 03/01/2016 03/01/16 | For Sale | $207,900 | +24.5% | $116 / Sq Ft |
| 06/21/2013 06/21/13 | Sold | $167,000 | -0.7% | $93 / Sq Ft |
| 04/29/2013 04/29/13 | Pending | -- | -- | -- |
| 02/15/2013 02/15/13 | For Sale | $168,200 | -- | $93 / Sq Ft |
Tax History
| Year | Tax Paid | Tax Assessment Tax Assessment Total Assessment is a certain percentage of the fair market value that is determined by local assessors to be the total taxable value of land and additions on the property. | Land | Improvement |
|---|---|---|---|---|
| 2023 | $5,046 | $153,680 | $35,720 | $117,960 |
| 2022 | $3,803 | $123,920 | $17,320 | $106,600 |
| 2021 | $3,269 | $103,760 | $12,360 | $91,400 |
| 2020 | $3,425 | $106,400 | $14,720 | $91,680 |
| 2019 | $412 | $104,520 | $14,440 | $90,080 |
| 2018 | $3,112 | $95,560 | $28,560 | $67,000 |
| 2017 | $2,460 | $72,280 | $8,600 | $63,680 |
| 2016 | $2,424 | $72,280 | $8,600 | $63,680 |
| 2015 | $2,451 | $72,280 | $8,600 | $63,680 |
| 2014 | $1,895 | $53,720 | $14,800 | $38,920 |
Source: First Multiple Listing Service (FMLS)
MLS Number: 5111411
APN: 11-1010-0361-098-0
- 745 Abbotts Mill Ct
- 805 Abbotts Mill Ct Unit 74
- 740 Abbotts Mill Ct
- 890 Abbotts Mill Ct Unit 75
- 810 Abbotts Mill Ct Unit 83
- 10715 Glenbarr Dr
- 4259 Baden Alley
- 10462 Bent Tree View
- 6273 Clapham Ln
- 6030 Sweet Creek Rd Unit 1B
- 10910 Skyway Dr
- 11050 Skyway Dr
- 803 Amerden Ponds Ct
- 6121 Joybrook Rd
- 10950 Glenhurst Pass
- 10475 Medlock Bridge Rd
- 2049 Kinderton Manor Dr

